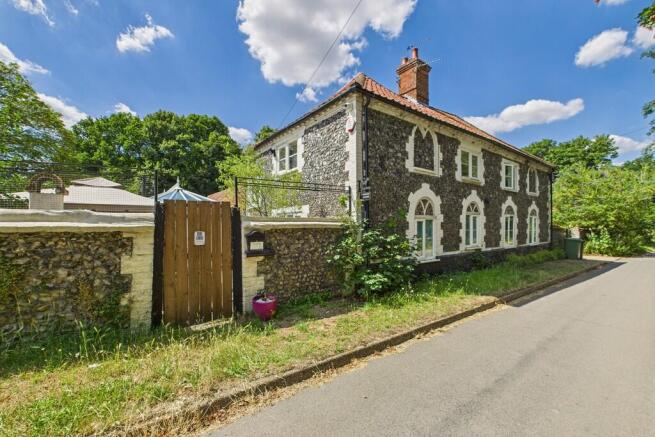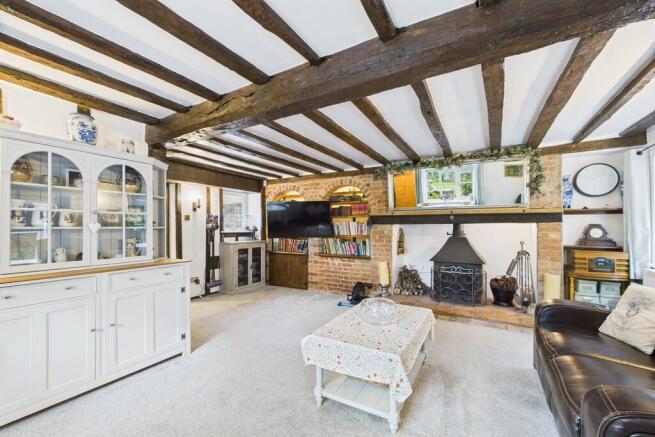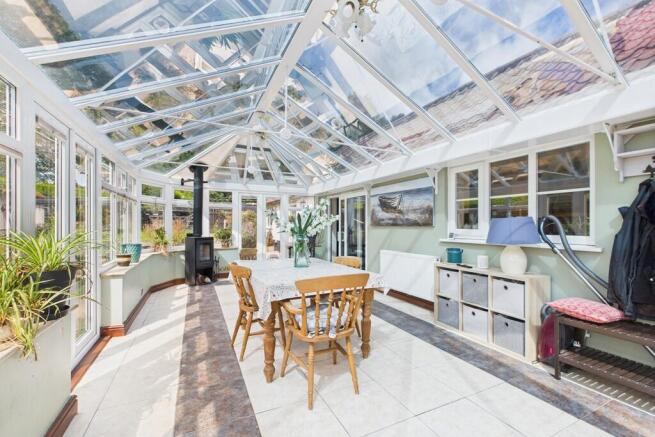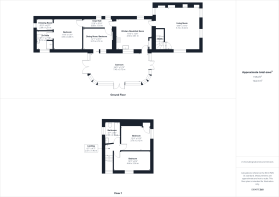
Keepers Corner, Wretham

- PROPERTY TYPE
Semi-Detached
- BEDROOMS
4
- BATHROOMS
2
- SIZE
1,554 sq ft
144 sq m
- TENUREDescribes how you own a property. There are different types of tenure - freehold, leasehold, and commonhold.Read more about tenure in our glossary page.
Freehold
Key features
- Charming semi detached cottage believed to date from the Victorian era
- 'Modern day' living
- Flint walled formal garden
- 0.45 acre plot (subject to measured survey)
- Beautiful garden room with Swedish woodburner
- Exposed brick beamed inglenook fireplace with cast iron multi-fuel burning stove
- 3 / 4 bedrooms, master with en suite
- Garage, carport, stables, tack room & small paddock
- Beautiful rural village location
- Great A11 access
Description
The sought after village of Wretham is located within the heart of the Brecks on the fringe of Thetford Forest. Thetford town is approximately four miles from the property which benefits from a range of amenities, schools, doctors, dentists, bus interchange and mainline rail way with services to Cambridge connecting to London Kings Cross. Wretham boasts a fine church and an active village hall which hosts regular events throughout the year. There is also a basketball court and a small park for children to enjoy just next door.
When looking for a day out with the family, within approximately eight miles is the popular Snetterton Circuit, which hosts various track days, races, and driving experiences. There is also the south Norfolk village of Banham, which is renowned for its' Zoo with a private collection of animals and has been open to the public for more than 40 years. Less than 10 minutes away is Thetford Forest, a haven for wildlife where you can enjoy cycle trails, fantastic walks and High Lodge, which is home to Go Ape, various trails, and play areas for children.
GARDEN ROOM Situated on a dwarf brick base with triple aspect sealed unit UPVC double glazed windows with self cleaning sun reflective/resistant film double glazed roof, Swedish cast iron wood burner, twin electric lamp and ceiling fans, sealed unit double glazed French style doors to front, rear and side aspects, ceramic tiled floor with under floor heating, radiator.
KITCHEN/BREAKFAST ROOM Recently fitted cottage style white base and wall mounted kitchen units with square edge work surfaces and inset single drainer one and a half bowl ceramic sink unit with mixer tap over, integrated dishwasher, space for tall standing fridge freezer, fitted Range Master range oven incorporating double oven, grill, plate warmer and six ring hob with double width extractor canopy over. Plumbing for washing machine and space for tumble dryer, exposed wall and ceiling timbers, under stairs storage cupboard, work top lighting, ceramic tiled floor, UPVC double glazed windows to either side, radiator. Door to:
LOUNGE Brick beamed feature inglenook fire place with inset wood burning stove set on a pamment tiled hearth with feature brick arch surround and storage cupboard, triple aspect room with UPVC double glazed windows to front, side and rear, exposed wall and ceiling timbers, stairs to first floor landing with under stairs storage cupboard, two radiators.
INNER HALL Doors to bedroom 4/dining room and master bedroom suite, exposed ceiling timbers, two obscure UPVC double glazed windows to side, radiator.
BEDROOM/DINING ROOM Exposed ceiling timbers, UPVC double glazed sliding doors to garden room, radiator.
BEDROOM ONE Exposed ceiling timbers, TV point, air conditioning unit, sealed unit UPVC double glazed sliding patios doors to formal garden, UPVC double glazed window to side, radiator.
WALK IN WARDROBE Access to loft space, shelf and hanging space, UPVC double glazed window to rear.
EN SUITE Three piece suite comprising: WC, vanity sink unit, walk in shower cubicle with glass shower screen and waterfall shower head, extractor fan, tiled flooring, obscure UPVC double glazed window to side, heated towel rail.
FIRST FLOOR LANDING Doors to first floor accommodation, radiator.
BEDROOM UPVC double glazed window to side, radiator.
BEDROOM Built in wardrobe cupboard, UPVC double glazed window to front, radiator.
BATHROOM Fitted three piece suite comprising: low level WC, pedestal wash basin, panelled bath with shower over, access to loft space, ceramic tiled floor, UPVC double glazed window to rear, heated towel rail.
OUTSIDE The property is approached via a sweeping gravel driveway and entered via wooden five bar gate leading to the extensive car parking turning and storage area. Immediately to the right hand side is a flint walled formal garden which is laid mainly to lawn with block paved brick weave patio seating area and Spanish barbecue, a mature collection of flowers, trees and shrubs to border with independent pedestrian access, pond, oil storage tank and floor standing oil fired central heating boiler. There is also a post and rail paddock with further garden area to rear with further timber garage. To the left hand of the driveway as you enter is a three vehicle car port with sheet plastic roofing and wood store. Adjacent to the garage work shop is a gravelled area with twin stables. Opening up into an area with post and rail finish and further timber garden shed.
SUMMER HOUSE Timber construction with glazed French style doors to front and further windows to front and side.
TACK ROOM Stable style entrance door, windows to front and side. Deep sink unit, power and light connected.
GARAGE WORKSHOP Oversized garage work shop previously used to house and restore classic cars, power and light connected on a separate supply with RCD circuit breaker, up and over garage door.
STABLE ONE Stable style entrance doors to front, timber construction with windows to front also.
STABLE TWO Stable style entrance doors to front, timber construction with windows to front also.
SERVICES Mains services including electricity, water and drainage are connected to the property.
EPC Rating E.
COUNCIL TAX Band C.
Brochures
Key Facts for Buy...- COUNCIL TAXA payment made to your local authority in order to pay for local services like schools, libraries, and refuse collection. The amount you pay depends on the value of the property.Read more about council Tax in our glossary page.
- Band: C
- PARKINGDetails of how and where vehicles can be parked, and any associated costs.Read more about parking in our glossary page.
- Garage,Covered,Off street
- GARDENA property has access to an outdoor space, which could be private or shared.
- Yes
- ACCESSIBILITYHow a property has been adapted to meet the needs of vulnerable or disabled individuals.Read more about accessibility in our glossary page.
- Ask agent
Keepers Corner, Wretham
Add an important place to see how long it'd take to get there from our property listings.
__mins driving to your place
Get an instant, personalised result:
- Show sellers you’re serious
- Secure viewings faster with agents
- No impact on your credit score
Your mortgage
Notes
Staying secure when looking for property
Ensure you're up to date with our latest advice on how to avoid fraud or scams when looking for property online.
Visit our security centre to find out moreDisclaimer - Property reference 100335013143. The information displayed about this property comprises a property advertisement. Rightmove.co.uk makes no warranty as to the accuracy or completeness of the advertisement or any linked or associated information, and Rightmove has no control over the content. This property advertisement does not constitute property particulars. The information is provided and maintained by Chilterns, Thetford. Please contact the selling agent or developer directly to obtain any information which may be available under the terms of The Energy Performance of Buildings (Certificates and Inspections) (England and Wales) Regulations 2007 or the Home Report if in relation to a residential property in Scotland.
*This is the average speed from the provider with the fastest broadband package available at this postcode. The average speed displayed is based on the download speeds of at least 50% of customers at peak time (8pm to 10pm). Fibre/cable services at the postcode are subject to availability and may differ between properties within a postcode. Speeds can be affected by a range of technical and environmental factors. The speed at the property may be lower than that listed above. You can check the estimated speed and confirm availability to a property prior to purchasing on the broadband provider's website. Providers may increase charges. The information is provided and maintained by Decision Technologies Limited. **This is indicative only and based on a 2-person household with multiple devices and simultaneous usage. Broadband performance is affected by multiple factors including number of occupants and devices, simultaneous usage, router range etc. For more information speak to your broadband provider.
Map data ©OpenStreetMap contributors.






