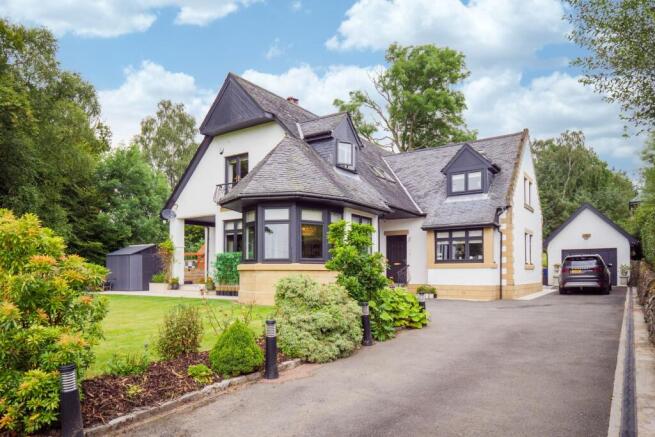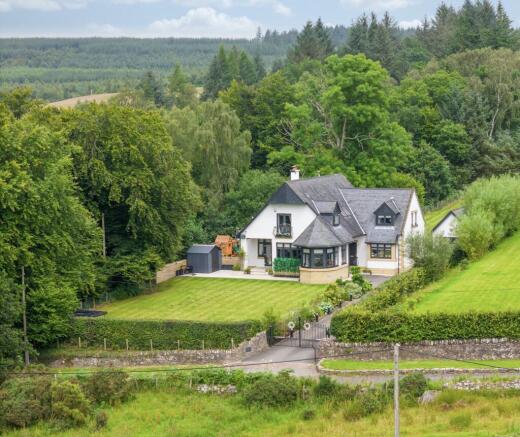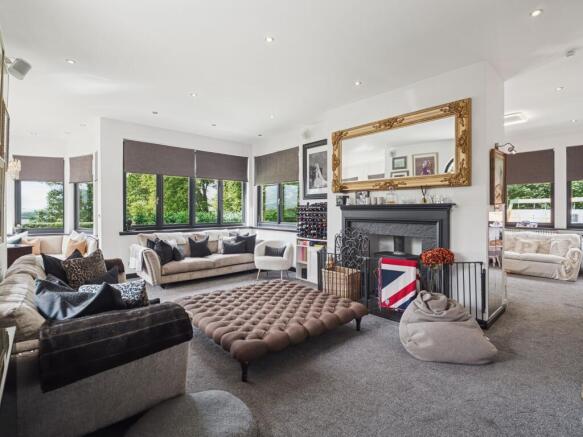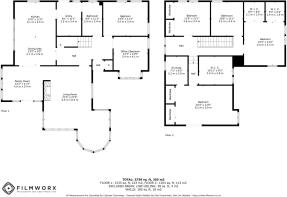Coldrach Ghyll, Coldrach Lane, Drymen, Glasgow

- PROPERTY TYPE
Detached
- BEDROOMS
5
- BATHROOMS
3
- SIZE
2,713 sq ft
252 sq m
- TENUREDescribes how you own a property. There are different types of tenure - freehold, leasehold, and commonhold.Read more about tenure in our glossary page.
Freehold
Key features
- Gated driveway in one of Drymen’s most desirable streets
- Over 2,700 sq ft of high-spec living space
- 5 bedrooms, 3 bathrooms, multiple reception areas
- Luxury kitchen with premium appliances and breakfast bar
- Principal suite with walk-in wardrobe and Porcelanosa en suite
- Fully refurbished family bathroom
- Dedicated utility room
- Air source heat pump (2024), CCTV, alarm, new doors (2022)
- Landscaped gardens with lawn, double garage & ample parking
- Outdoor kitchen, hot tub, play area & riverside garden on the Mill Burn
Description
Inside, the home opens into a bright and welcoming hallway, leading to a spacious kitchen complete with breakfast bar, dedicated dining area, and premium finishes including a plumbed American fridge freezer, Fisher & Paykel dishwasher, and Bosch laundry appliances. Off the kitchen, a generously sized utility room provides excellent additional storage and access to the garden. The adjacent family room flows out to a covered patio area, ideal for all-weather outdoor dining, and continues into a large, light-filled sitting room with a log burner, and a bay-windowed alcove currently home to a grand piano, framing views over the garden.
Also on the ground floor is a stylish shower room (with direct access to the utility), a separate study which could easily function as a fifth bedroom, and an additional double bedroom, ideal for guests or multi-generational living.
Upstairs, the principal bedroom suite is a standout, featuring a bespoke walk-in wardrobe (installed summer 2023) and a luxurious en suite, both of which were fully renovated in November 2024 with Porcelanosa tiles and fittings. Two further large bedrooms sit on this level, one with its own walk-in wardrobe and another with built-in storage, alongside a beautifully refurbished family bathroom, also completed in 2024 to the same high standard.
Throughout the home, attention to detail is evident, from the electric blackout blinds fitted to every window, to the Farrow & Ball paintwork that brings a refined, cohesive finish. Modern upgrades include an air source heat pump (2024), Hikvision CCTV, internal alarm system (2022), and new uPVC front and back doors (2022), all offering comfort, efficiency, and peace of mind.
Outside, the grounds are as impressive as the interior. There are large lawned areas to both the front and rear, space to park multiple vehicles, and a detached double garage with attic storage. To the side of the house, you'll find a composite-decked outdoor kitchen area with porcelain tiles and glass balustrade, a wood-fired hot tub, and a children's play area. Gates from this section of the garden open onto a magical woodland path that leads down to a private riverside garden on the Mill Burn, a rare and tranquil escape.
Positioned within the catchment for both Drymen Primary School and the highly regarded Balfron High, and surrounded by nature within the Loch Lomond & Trossachs National Park, Coldrach Ghyll offers the perfect balance of rural luxury and family practicality, an exceptional home in an outstanding location.
Council Tax Band: G
Tenure: Freehold
Living room
8.5m x 6.5m
Family room
4m x 3.4m
Kitchen
4.1m x 3.5m
Dining
4.1m x 2.9m
Bedroom 1
6.2m x 3.9m
Bedroom 2
4.3m x 4m
Bedroom 3
4.5m x 3.4m
Bedroom 4
3.6m x 3.4m
Office 1
4.1m x 3.4m
Bathroom
3.4m x 3.2m
Bathroom 2
3.4m x 2m
En-suite
2.8m x 2.2m
Walk-in closet
3.3m x 2.8m
Utility
3.4m x 2.5m
Brochures
Brochure- COUNCIL TAXA payment made to your local authority in order to pay for local services like schools, libraries, and refuse collection. The amount you pay depends on the value of the property.Read more about council Tax in our glossary page.
- Band: G
- PARKINGDetails of how and where vehicles can be parked, and any associated costs.Read more about parking in our glossary page.
- Garage,Driveway
- GARDENA property has access to an outdoor space, which could be private or shared.
- Private garden
- ACCESSIBILITYHow a property has been adapted to meet the needs of vulnerable or disabled individuals.Read more about accessibility in our glossary page.
- Ask agent
Coldrach Ghyll, Coldrach Lane, Drymen, Glasgow
Add an important place to see how long it'd take to get there from our property listings.
__mins driving to your place
Get an instant, personalised result:
- Show sellers you’re serious
- Secure viewings faster with agents
- No impact on your credit score
Your mortgage
Notes
Staying secure when looking for property
Ensure you're up to date with our latest advice on how to avoid fraud or scams when looking for property online.
Visit our security centre to find out moreDisclaimer - Property reference RS0560. The information displayed about this property comprises a property advertisement. Rightmove.co.uk makes no warranty as to the accuracy or completeness of the advertisement or any linked or associated information, and Rightmove has no control over the content. This property advertisement does not constitute property particulars. The information is provided and maintained by West Homes, Killearn. Please contact the selling agent or developer directly to obtain any information which may be available under the terms of The Energy Performance of Buildings (Certificates and Inspections) (England and Wales) Regulations 2007 or the Home Report if in relation to a residential property in Scotland.
*This is the average speed from the provider with the fastest broadband package available at this postcode. The average speed displayed is based on the download speeds of at least 50% of customers at peak time (8pm to 10pm). Fibre/cable services at the postcode are subject to availability and may differ between properties within a postcode. Speeds can be affected by a range of technical and environmental factors. The speed at the property may be lower than that listed above. You can check the estimated speed and confirm availability to a property prior to purchasing on the broadband provider's website. Providers may increase charges. The information is provided and maintained by Decision Technologies Limited. **This is indicative only and based on a 2-person household with multiple devices and simultaneous usage. Broadband performance is affected by multiple factors including number of occupants and devices, simultaneous usage, router range etc. For more information speak to your broadband provider.
Map data ©OpenStreetMap contributors.





