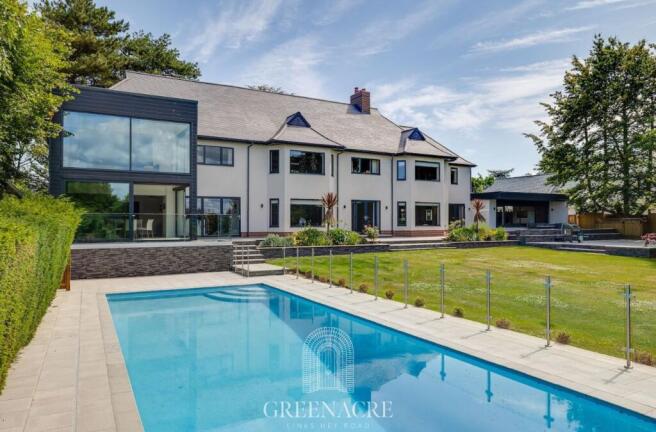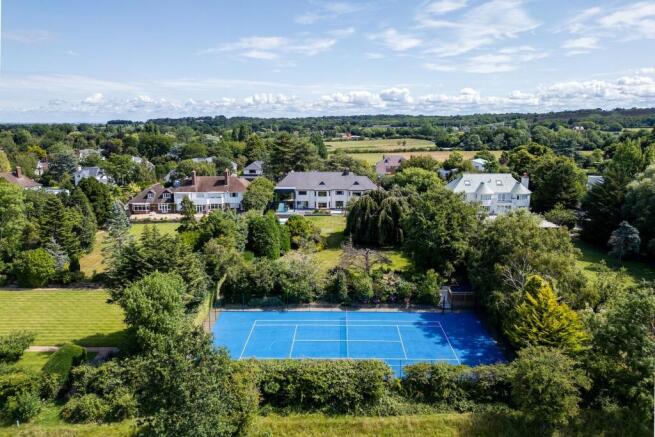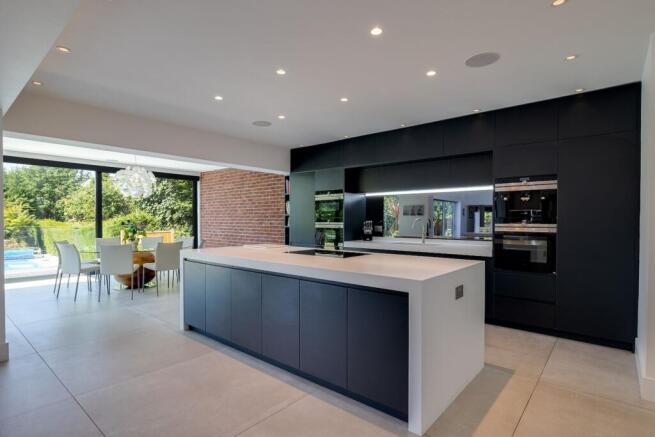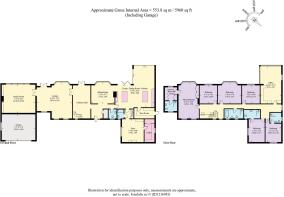
6 bedroom detached house for sale
Greenacre, Links Hey Road, Wirral, CH48

- PROPERTY TYPE
Detached
- BEDROOMS
6
- BATHROOMS
5
- SIZE
5,960 sq ft
554 sq m
- TENUREDescribes how you own a property. There are different types of tenure - freehold, leasehold, and commonhold.Read more about tenure in our glossary page.
Freehold
Description
Discover modern luxury with soul, on the Sunshine Peninsula, at Greenacre.
Designed as a forever home with no compromise on quality, technology or comfort, Greenacre blends the luxury of cutting-edge living with the warmth and ease of real family life. From the glass-fronted fires to the glass-enveloped dining space, the heated swimming pool to the tennis court, every inch of this lovingly reimagined home has been carefully considered to create a home to grow into, but never out of.
Set on the Wirral’s much-loved Sunshine Peninsula, just a ten-minute stroll to the beach, and backing directly onto Caldy’s prestigious links golf course, this fully renovated six-bedroom home brings together architectural flair, sustainable design and an effortless flow between work, wellness and play, with a work-from-home office offering views across to the mountains of North Wales.
A sense of arrival
Set behind secure electric gates with an intercom, Greenacre makes its presence known from the very first glance, with soft uplighting casting a gentle glow across the newly landscaped front garden and mature trees.
Freshly rendered in K-Rend with contemporary aluminium-framed glazing, Greenacre strikes a bold yet in keeping silhouette, with its iconic tiered arch entrance, grand turning circle and newly installed block-paved driveway providing ample parking alongside a double garage and EV charging point.
Inside, Greenacre instantly reveals its scale, as an open plan entrance hall offers glimpses through into the living spaces beyond.
Underfoot, solid oak flooring extends, flowing out across much of the ground floor, complemented by underfloor heating for year-round comfort. A Rako smart lighting system zones each space with intuitive ambience, while, in the majority of the rooms, superior-grade Somfy blinds balance privacy and light control with modern elegance.
Ahead, the lounge opens up, with a broad bay window framing leafy views across the garden and beyond. Warmth emanates from the original stone fireplace. Enjoy quiet evenings by the fire or host gatherings that spill in from the kitchen; the layout flows with open yet subtly zoned spaces. Ceiling-mounted Sonos speakers, shared across both lounges and the dining kitchen, provide the soundtrack of your choosing.
Tucked away to the right, the cloakroom brings a botanical feel, with a palette of deep forest green, furnished with wash basin and WC.
Continuing to the right, step through into the incredible open-plan dining kitchen, the heart and soul of family life at Greenacre. Underfoot, expansive 1m x 1m porcelain tiles amplify the light flowing in through the wall of glass ahead, lending a seamless sense of flow.
At the centre, a curved breakfast island provides a natural gathering point, crowned by a statement row of chrome orb pendants, with seating for informal dining, homework sessions or pre-dinner drinks. Just beyond, a second island forms the culinary heart of the kitchen, finished in deep navy cabinetry designed by Dan Goodwin with Corian worktops and a flush-fit Bora downdraught induction hob, keeping the host at the centre of the conversation.
To one side, a Fisher & Paykel American-style fridge-freezer with water dispenser features alongside a dual-zone Liebherr wine cooler. Opposite, a bank of high-spec Siemens 7000 series appliances (including twin ovens, warming drawer, microwave and built-in coffee machine) serve your every culinary need.
Just beyond the kitchen, the dining area reaches out, fully encased in glass and flooded with morning sunlight, bringing the outdoors in and supplying uninterrupted views across the gardens and out to the swimming pool beyond.
Bifold doors open wide onto the expansive composite deck from both kitchen and dining area, making alfresco living effortless. With a flick of a switch from indoors, control the LED lighting lining the perimeter of the pool and softly illuminating the tree at its far end for a soft, cinematic glow that transforms the garden at dusk.
From the kitchen, a storage-lined hallway leads to a stylish shower room and, beyond, a spacious, light-filled home gym. With solid wood flooring underfoot, integrated Daval cabinetry, media wall and air conditioning, work out and enhance your wellbeing with verdant views out over the lush garden.
Step through into the utility room, featuring a Belfast sink, bespoke storage and sensor lighting, with plumbing for a washing machine and dryer, and home to a new boiler and water pump system ensuring high-pressure water throughout the home.
Close by, a boot room with access out to the side, complete with built-in storage and a bespoke dog wash is the perfect place to clean up after woodland walks at Royden Park, or a morning walk with your canine companion along the beach just minutes away.
Returning to the entrance hall, French doors open out to the patio from a large and light room ideal as a formal dining hall, where oak and glass stairs rise past exposed brick to the first-floor landing.
Beyond the entrance hall, double doors open to the drawing room, a bountiful space with modern, glass fronted fire, dressed in deep, black-green [SI1] tones to the feature wall. Light streams in through windows to both sides, including a feature window overlooking the garden at the rear.
Tucked peacefully away at the furthest end of the home, the family room awaits, where a wall of windows gazes out over the decking. Snuggle up on the sofa for movie nights, with exposed brick to one wall, alongside a glass fronted fire for ambient warmth.
From the dining hall, the newly fitted staircase rises beneath a vaulted ceiling of exposed brick, timber and glass; a striking mix of textures bathed in natural light. Discreet sensor lighting guides the way, with low-level LEDs softly illuminating the landing for comfort and ease.
On the left, the peaceful, principal bedroom is a haven devoted to ease and flow. A spacious retreat, light streams in through a broad bay window, while integrated Daval cabinetry offers space for every season’s attire.
Step through to the dressing room and luxurious ensuite, where underfloor heating and low-level sensor lighting create a calm, comfortable ambience from morning to night.
Returning to the landing, on the left a double bedroom in blush pink with recessed lighting to the ceiling offers leafy views out over the garden, ideal perhaps for a younger child or for use as a nursery.
Next door on the left another bay fronted bedroom with wooden flooring features an exposed brick wall while views extend back over the garden, swimming pool and countryside out towards North Wales.
Along the landing, refresh and revive in the luxuriously sized family bathroom with large freestanding bath and separate wet room shower.
A fourth double bedroom to the rear frames leafy garden views, echoed in the soft green tones of its feature wall; an inviting, restful space ideal for children or overnight guests.
Branching off the landing to the right, two further soporific retreats await, each with its own ensuite and a sense of privacy from the main bedroom wing.
Bedroom five is softly styled with its own shower room and low-level sensor lighting, ideal for older children or teens. Next door, bedroom six features a sleek wet room and the same smart lighting touches, making it perfect for guests or live-in support.
At the far end of the corridor, a showstopping study offers total seclusion, wonderful for focused home working or, for conversion to a seventh bedroom or sitting room if needed. With built-in Daval cabinetry, air conditioning and elevated ‘glass box’ views stretching to the Welsh hills, it's a peaceful, private space to retreat to during the working day; complete with its own fridge, coffee station and television. Hardwired for internet and fitted with Somfy blinds, this study is smart, serene and endlessly adaptable.
Garden
Designed for both play and peace, the southwest-facing garden is a true extension of the home’s outdoor-embracing lifestyle. A mellifluous mix of Tobermore flags and composite decking wraps around the rear of the home, perfect for barbecues, reclining, dining or simply catching the last of the evening sun.
Enclosed in sleek Heswall Glass the LED-lit swimming pool flows directly from the dining space and continues along the garden, child- and dog-friendly.
Perfect your Wimbledon technique on the refurbished tennis court [SI2] to the far end, backing directly onto Caldy Golf Course.
A garden with children at its heart, there’s plenty of lawn for play, alongside a new, rubber-filled area ready for swings, slides or climbing frames, safely enclosed by Jacksons fencing. An old WW2 air raid shelter adds a quirky nod to the past (also serving as a brilliant hide-and-seek spot).
An outdoor WC and changing room keep poolside living simple, while the rear patio offers scope for a full outdoor kitchen. The specifically thought through patio area, with remote controlled lighting, enables you to catch the last rays of sunshine as you enjoy dining and drinks watching the sun set.
Future proofed potential
At the front, the double garage provides more than just secure parking. With a newly installed remote-controlled door, pedestrian access and a fully integrated lighting system, it’s a practical space that’s been finished to the same high standards as the rest of the home.
Step inside to discover a dedicated, self-contained bike room, complete with hot water wash station.
Previously granted planning permission (now lapsed) offers exciting potential to convert the space into a self-contained annexe or cinema room. Whether it’s multigenerational living, an au pair suite, or simply more space to unwind, the groundwork is already laid for future flexibility.
Out and about
Set on one of Caldy’s most prestigious roads, Greenacre enjoys a prime position on the Wirral’s much-loved Sunshine Peninsula, just a ten-minute stroll to the beach and backing directly onto Caldy Golf Course, a championship links venue with sea views and Open qualifier status[SI3] .
Walk or cycle the Wirral Way, stop for coffee at Flissy’s, or head into West Kirby for shops, Hickory’s diner, or a drink at the Ring o’ Bells.
Caldy Rugby Club and Heswall Tennis Club are both nearby, as is the wild beauty of sandstone trails and Royden Park’s ancient woodland.
West Kirby and Caldy grammar schools are close by, with access to Wirral Grammar and even Chester schools, around 30 minutes away.
Fast trains from West Kirby link to Liverpool, with the M53 and M56 placing the wider region within easy reach.
A home designed for forever living, Greenacre is a place to put down roots, grow, gather and thrive, whether raising a family, embracing hybrid working, or simply seeking space and style in the revitalising sea air.
Whilst every effort has been taken to ensure the accuracy of the fixtures and fittings mentioned throughout, items included in sale are to be discussed at the time of offering
EPC Rating: D
Brochures
Brochure- COUNCIL TAXA payment made to your local authority in order to pay for local services like schools, libraries, and refuse collection. The amount you pay depends on the value of the property.Read more about council Tax in our glossary page.
- Ask agent
- PARKINGDetails of how and where vehicles can be parked, and any associated costs.Read more about parking in our glossary page.
- Yes
- GARDENA property has access to an outdoor space, which could be private or shared.
- Yes
- ACCESSIBILITYHow a property has been adapted to meet the needs of vulnerable or disabled individuals.Read more about accessibility in our glossary page.
- Ask agent
Energy performance certificate - ask agent
Greenacre, Links Hey Road, Wirral, CH48
Add an important place to see how long it'd take to get there from our property listings.
__mins driving to your place
Get an instant, personalised result:
- Show sellers you’re serious
- Secure viewings faster with agents
- No impact on your credit score
Your mortgage
Notes
Staying secure when looking for property
Ensure you're up to date with our latest advice on how to avoid fraud or scams when looking for property online.
Visit our security centre to find out moreDisclaimer - Property reference a91b5ec5-a8ec-4b35-a876-4ad5b19059b3. The information displayed about this property comprises a property advertisement. Rightmove.co.uk makes no warranty as to the accuracy or completeness of the advertisement or any linked or associated information, and Rightmove has no control over the content. This property advertisement does not constitute property particulars. The information is provided and maintained by Currans Unique Homes, Chester. Please contact the selling agent or developer directly to obtain any information which may be available under the terms of The Energy Performance of Buildings (Certificates and Inspections) (England and Wales) Regulations 2007 or the Home Report if in relation to a residential property in Scotland.
*This is the average speed from the provider with the fastest broadband package available at this postcode. The average speed displayed is based on the download speeds of at least 50% of customers at peak time (8pm to 10pm). Fibre/cable services at the postcode are subject to availability and may differ between properties within a postcode. Speeds can be affected by a range of technical and environmental factors. The speed at the property may be lower than that listed above. You can check the estimated speed and confirm availability to a property prior to purchasing on the broadband provider's website. Providers may increase charges. The information is provided and maintained by Decision Technologies Limited. **This is indicative only and based on a 2-person household with multiple devices and simultaneous usage. Broadband performance is affected by multiple factors including number of occupants and devices, simultaneous usage, router range etc. For more information speak to your broadband provider.
Map data ©OpenStreetMap contributors.







