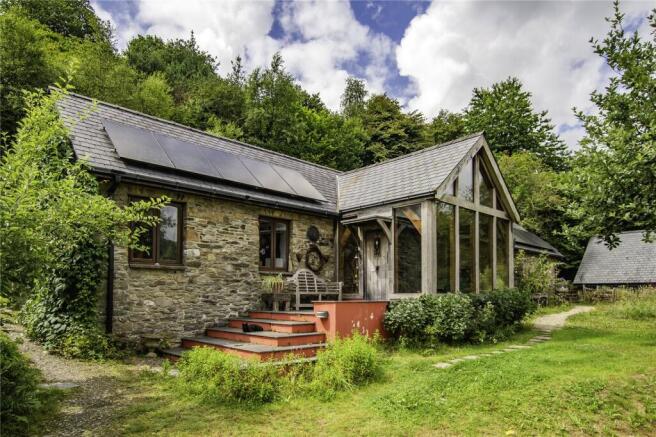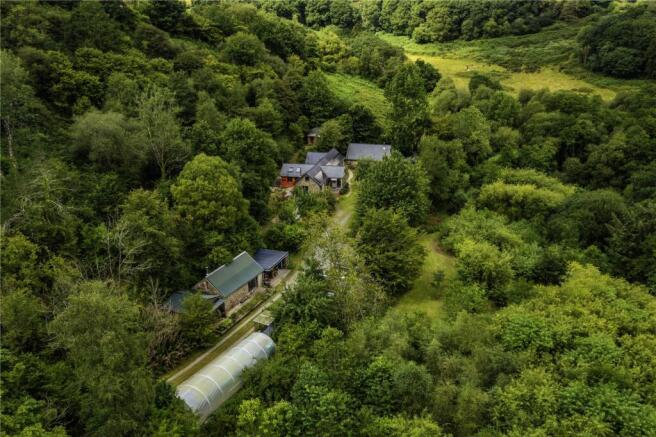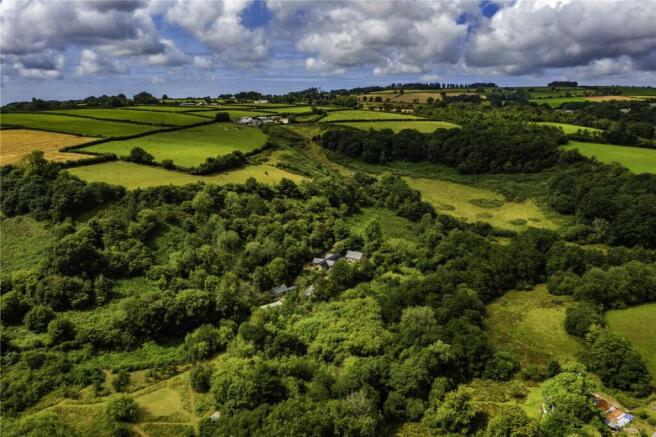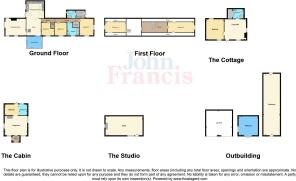Coed Y Bryn, Llandysul, Ceredigion, SA44

- PROPERTY TYPE
Barn Conversion
- BEDROOMS
5
- BATHROOMS
1
- SIZE
Ask agent
- TENUREDescribes how you own a property. There are different types of tenure - freehold, leasehold, and commonhold.Read more about tenure in our glossary page.
Freehold
Description
Additional features include a studio, workshop, external storage shed, carport, and a polytunnel, along with an extensive 10 acres of beautiful woodland and grazing land. Boasting 21 solar panels and a biomass boiler, this peaceful retreat offers a rare opportunity for quiet, eco-conscious living in harmony with nature. Viewing is highly advised to avoid disappointment!
The property is situated in a glorious quiet and peaceful location, within a lush valley with fields, woodlands and stream in abundance all
around. The nearest town of Newcastle Emlyn is roughly 10 minutes drive away and features a wide variety of different shops selling
a range of goods which includes small supermarkets and independent retailers. Here there is also schooling, health and leisure
facilities. The location would appeal mainly to those wanting to escape from hustle and bustle, and live in a rural, secluded location.
Timber framed oak conservatory
3.83m x 2.96m
Slate flooring. Double glazed. Oak beams. Side facing double glazed window. Boot matt. Oak side facing front access door. Exposed stone wall. One radiator. French doors leading to:
Open plan living
8.5m x 4.56m
Terracotta tiled flooring. Cast iron radiator. Ceiling beams. Four velux windows. One side facing access door. Side facing double glazed window. Hand crafted base units. Part tiled walls. One drainer sink with mixer tap heated via undersink heating and filtration unit. Space for gas oven/hob. Log burner on slate base.
Reception Room
5.23m x 4.29m
Two front facing double glazed wooden windows. One rear facing double glazed wooden window. Side facing double glazed wooden french doors with tiled entrance. Wooden flooring. One radiator. Log burner on tiled base. Ceiling beams. Inner wall cubby.
Hallway
Spotlights. Terracotta tiled flooring. One radiator. Large airing cupboard.
Bedroom 2
3.25m x 3.33m
Front facing double glazed wooden window. Wooden flooring. One radiator. Ceiling beams.
Bedroom 3
3.13m x 3.34m
Front facing double glazed window. Wooden flooring.
Bathroom
3.07m x 3.34m
Front facing double glazed wooden window. Built in panel bath. Part tiled walls. Wooden flooring. Towel radiator. W.C. Counter-top wash hand basin with mixer tap.
Master Bedroom
3.54m x 4.29m
Front facing and side facing double glazed wooden windows. Wooden flooring. One radiator. Side wall lighting.
Loft room
6.47m x 2.61m
Velux window. Wooden flooring. Spotlights. Electric radiator. Door through to:
Loft room 2
6.7m x 2.62m
Carpeted flooring. One side facing double glazed wooden window. Eaves storage.
Loft room 3
5.23m x 2.61m
Side facing double glazed wooden window. Wooden flooring. Eaves storage.
Shower Room
1.59m x 1.97m
Quary tiled flooring. One radiator. Belfast sink with mixer tap on vanity unit. Tiled walk in shower with frosted privacy screen. Side facing double glazed wooden window. W.C. Towel radiator.
Utility Room
2.17m x 1.97m
Terracotta tiled flooring. Part tiled walls. Side facing double glazed wooden window. Side access door. Belfast sink. Wall units. Plumbing and space for white goods.
Detached Cottage
Enter via front door to:
Living Area
Log burning stove, vaulted ceilings, exposed stone walls, Parquet flooring, double glazed windows to the front and side, doors opening to:
Bedroom
Double glazed windows to the front and rear, oak parquet flooring and radiator.
Shower Room
Corner shower cubicle, pedestal wash hand basin, WC, built in storage cupboard, double glazed skylight.
Storage shed
5.8m x 3.66m
Power and lighting. One side facing double glazed window and front access door.
Studio
Wood pannel ceiling and floors. Original exposed ceiling beams. Side facing stained glass window. Woodburner on tile base. Original Stone wall. Front access door. Front facing double glazed PVC window.
Poly Tunnel
12.8m x 3.66m
Working water system.
Workshop
4.04m x 4.04m
Front facing double glazed window and double doors. Side facing double glazed window. Fitted work benches. Power and lighting.
The Gardens
The property enjoys private access down its own private track to a large driveway/turning area providing ample off road parking. There are beautiful wrap around gardens offering a variety of places to sit with an abundance of well established shurbs, herbs and colourful flowers.
The Land
The property sits within approximately 10 acres of land. To the rear of the property is approximately 4 acres of mature woodland, with a winding pathway offering peace and tranquility within the property boundary. The remaining 6 acres is set to the front and side of the property offering a variety of paddocks which the current owners have carefully planted an array of trees throughout their ownership creating a peaceful haven.
Services
We are advised that mains electricity and water are connected. Private drainage and biomass log boiler system. There are also owned solar panels those wishing for self sufficiency.
- COUNCIL TAXA payment made to your local authority in order to pay for local services like schools, libraries, and refuse collection. The amount you pay depends on the value of the property.Read more about council Tax in our glossary page.
- Band: F
- PARKINGDetails of how and where vehicles can be parked, and any associated costs.Read more about parking in our glossary page.
- Yes
- GARDENA property has access to an outdoor space, which could be private or shared.
- Yes
- ACCESSIBILITYHow a property has been adapted to meet the needs of vulnerable or disabled individuals.Read more about accessibility in our glossary page.
- Ask agent
Coed Y Bryn, Llandysul, Ceredigion, SA44
Add an important place to see how long it'd take to get there from our property listings.
__mins driving to your place
Get an instant, personalised result:
- Show sellers you’re serious
- Secure viewings faster with agents
- No impact on your credit score
Your mortgage
Notes
Staying secure when looking for property
Ensure you're up to date with our latest advice on how to avoid fraud or scams when looking for property online.
Visit our security centre to find out moreDisclaimer - Property reference CRD250279. The information displayed about this property comprises a property advertisement. Rightmove.co.uk makes no warranty as to the accuracy or completeness of the advertisement or any linked or associated information, and Rightmove has no control over the content. This property advertisement does not constitute property particulars. The information is provided and maintained by John Francis, Cardigan. Please contact the selling agent or developer directly to obtain any information which may be available under the terms of The Energy Performance of Buildings (Certificates and Inspections) (England and Wales) Regulations 2007 or the Home Report if in relation to a residential property in Scotland.
*This is the average speed from the provider with the fastest broadband package available at this postcode. The average speed displayed is based on the download speeds of at least 50% of customers at peak time (8pm to 10pm). Fibre/cable services at the postcode are subject to availability and may differ between properties within a postcode. Speeds can be affected by a range of technical and environmental factors. The speed at the property may be lower than that listed above. You can check the estimated speed and confirm availability to a property prior to purchasing on the broadband provider's website. Providers may increase charges. The information is provided and maintained by Decision Technologies Limited. **This is indicative only and based on a 2-person household with multiple devices and simultaneous usage. Broadband performance is affected by multiple factors including number of occupants and devices, simultaneous usage, router range etc. For more information speak to your broadband provider.
Map data ©OpenStreetMap contributors.







