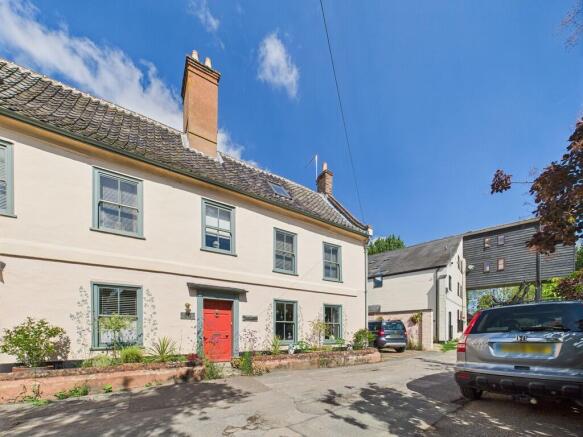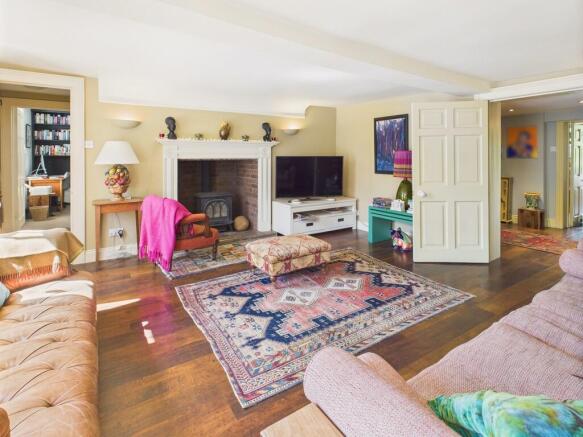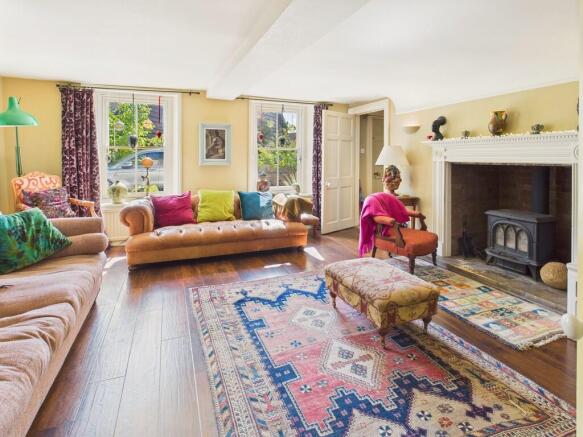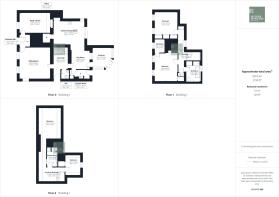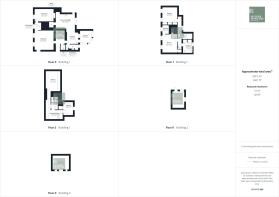5 bedroom semi-detached house for sale
The Millers House, Staithe Road, Bungay

- PROPERTY TYPE
Semi-Detached
- BEDROOMS
5
- BATHROOMS
2
- SIZE
2,193 sq ft
204 sq m
- TENUREDescribes how you own a property. There are different types of tenure - freehold, leasehold, and commonhold.Read more about tenure in our glossary page.
Freehold
Key features
- Grade II Listed
- Approx. 0.3 Acre Plot (STS)
- Five Bedrooms
- Three Reception Rooms
- Kitchen/Dining Room
- Sun Room
- River Fronting Gardens
- Off Road Parking
- External Games Room & Timber Workshop
- Walking Distance To All Local Amenities
Description
Halesworth - 8.8 miles
Norwich City - 15.4 miles
Southwold & The Coast - 16.8 miles
Nestled on the banks of the River Waveney whilst being just foot steps from the town centre, this imposing Grade II Listed home boasts a truly enviable position. The Millers House enjoys a tranquil, third of an acre plot which opens onto 'Mill Reach' stream offering a stunning river vista from the gardens. The property has been enjoyed and sympathetically updated over the last decade with the current owners paying particular attention to the history of the building. The accommodation offers three reception rooms, superb kitchen/diner, sun room, laundry and w/c. On the first floor two bedrooms and a bathroom feature whilst on the upper floor we find two bedrooms, a shower room and generous landing/bedroom area. Outside off road parking and outbuildings further compliment the grounds.
Property comprises briefly :
Entrance Hall
Sitting Room
Study/Library
Day Room
Kitchen Dining Room
Sun Room
Laundry Room & Lavatory
Four Bedrooms
Bathroom & Shower Room
Landing Bedroom
One Third of an Acre River Fronting Gardens
Off Road Parking
External Games Room & Timber Workshop
The Property
Stepping through the front door of this stunning property we are welcomed by the central entrance hall, where Suffolk paments line the floor and two of the original doors opens to our first two reception rooms. Set to the left of the hall we find the study/library where the feeling of space and superb natural light found throughout The Miller House is instantly apparent. Herringbone flooring lines the room whilst a bespoke range of bookshelves fill one wall of this generous room. Stepping across the hall we find the sitting room where the scale of the house continues to grow. This dual aspect room is of superb proportions and enjoys a wood burning stove set to the large fireplace which offers a cosy focal point to the room. An original safe is wall mounted below what was the 'payment' window when cargo would pass by boat through the mill. Timber flooring lines the room and flows into the inner hallway where our stairs rise to the first floor, a door opens to to outside and we find the ground floor lavatory. Stepping to the rear the space flows superbly when entertaining. The day room opens to both the kitchen dining room and sun room allowing the three spaces to work as one whilst also providing the perfect spot for a quiet morning coffee. The sun room allows us to enjoy the garden throughout the year and opens to the patio whilst back in the kitchen a range of handmade units offer wealth of storage and working space above. A butler sink sits below a window looking onto the gardens and a range style cooker takes centre stage. Over head a roof light window pours light onto the dining area whilst two doors open to a pantry cupboard and a large walk in store room. The laundry room completes the ground floor accommodation and enjoys its own door leading to the garden. On the first floor we find two substantial double bedrooms, the smaller boasting fitted wardrobes and the larger forming the master bedroom, enjoys a large walk in wardrobe. Both rooms enjoy a view to the front of the property. Across the hall the bathroom echoes the exceptional finish and attention to detail found throughout. A claw foot bath creates a center piece to the room whilst a double width shower, wash basin and w/c are all complimented by contemporary tiled walls and exposed timber floors. Back on the landing a door opens to the second staircase which rises to a vast landing area currently used a guest bedroom space. From here two further bedrooms are found; at the rear a cosy double, whilst looking to the front we find an exceptional double room. A shower room completes the accommodation on the upper floor.
Outside
Approaching the property via Staithe Road we find a delightful low walled courtyard garden forming the frontage of The Millers House with a path leading to the front door. To the side of the property we find our off road parking area and a gate opening to the gardens, here we pass the wood store and a side door that returns to the inner hallway of the house. Cottage garden beds line the space as we lead on to the patio. The patio provides a superb extension of the home through the summer months with a door opening from the laundry room and French doors leading off the sun room. From the patio we enter the games room which provides a superb, versatile outbuilding. A gate opens through the low set wall into the main gardens where the plot comes into its own. Laid to lawn this exceptional space is framed with a variety of native shrubs and perennial flowers bursting with colour and scent. A large timber workshop is set to the left hand boundary whilst a path leads us over the lawns and between the flowering beds to a central seating area. From here we step below the Willow trees where a timber terrace provides the perfect spot to paddle your feet and take in the stunning river views. A garden shed is masked at this end of the garden and we find electrical points perfect for entertaining and garden maintenance.
Location
This stunning, Grade II Listed home is set adjacent to the banks of the River Waveney, a natural beauty spot, regarded by the heritage and conservation teams, whilst being only a short walk into the vibrant Market Town of Bungay. Bungay offers a good range of all the necessary amenities, shops, schools, cafes, restaurants and bars/public houses. The Fisher Theatre (now showing films) and leisure facilities including indoor swimming pool and golf club. The Cathedral City of Norwich is about 30 mins drive to the North (weekday and Saturday bus providing an hourly service to and from) and has a mainline train link to London Liverpool Street. And an expanding international airport The unspoilt heritage coastline of Suffolk with the lovely beaches of Southwold and Walberswick are a short distance away.
Fixtures and Fittings
All fixtures and fittings including curtains are specifically excluded from the sale, but may be available in addition, subject to separate negotiation.
Services
All mains connected. Gas fired central heating.
Energy Rating: Exempt - Grade II Listed
Local Authority
East Suffolk Council
Tax Band: E
Postcode: NR35 1EU
What3Words:///latches.vows.barstool
Tenure
Vacant possession of the freehold will be given on completion.
Agents Note
The property is offered subject to and with the benefit of all rights of way, whether public or private, all way leaves, easements and other rights of way whether specifically mentioned or not.
Brochures
Brochure- COUNCIL TAXA payment made to your local authority in order to pay for local services like schools, libraries, and refuse collection. The amount you pay depends on the value of the property.Read more about council Tax in our glossary page.
- Band: E
- PARKINGDetails of how and where vehicles can be parked, and any associated costs.Read more about parking in our glossary page.
- Off street
- GARDENA property has access to an outdoor space, which could be private or shared.
- Yes
- ACCESSIBILITYHow a property has been adapted to meet the needs of vulnerable or disabled individuals.Read more about accessibility in our glossary page.
- Ask agent
The Millers House, Staithe Road, Bungay
Add an important place to see how long it'd take to get there from our property listings.
__mins driving to your place
Get an instant, personalised result:
- Show sellers you’re serious
- Secure viewings faster with agents
- No impact on your credit score
Your mortgage
Notes
Staying secure when looking for property
Ensure you're up to date with our latest advice on how to avoid fraud or scams when looking for property online.
Visit our security centre to find out moreDisclaimer - Property reference 100062017369. The information displayed about this property comprises a property advertisement. Rightmove.co.uk makes no warranty as to the accuracy or completeness of the advertisement or any linked or associated information, and Rightmove has no control over the content. This property advertisement does not constitute property particulars. The information is provided and maintained by Musker McIntyre, Bungay. Please contact the selling agent or developer directly to obtain any information which may be available under the terms of The Energy Performance of Buildings (Certificates and Inspections) (England and Wales) Regulations 2007 or the Home Report if in relation to a residential property in Scotland.
*This is the average speed from the provider with the fastest broadband package available at this postcode. The average speed displayed is based on the download speeds of at least 50% of customers at peak time (8pm to 10pm). Fibre/cable services at the postcode are subject to availability and may differ between properties within a postcode. Speeds can be affected by a range of technical and environmental factors. The speed at the property may be lower than that listed above. You can check the estimated speed and confirm availability to a property prior to purchasing on the broadband provider's website. Providers may increase charges. The information is provided and maintained by Decision Technologies Limited. **This is indicative only and based on a 2-person household with multiple devices and simultaneous usage. Broadband performance is affected by multiple factors including number of occupants and devices, simultaneous usage, router range etc. For more information speak to your broadband provider.
Map data ©OpenStreetMap contributors.
