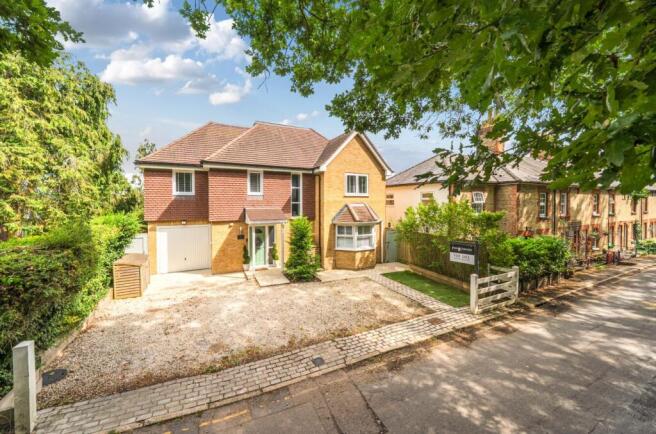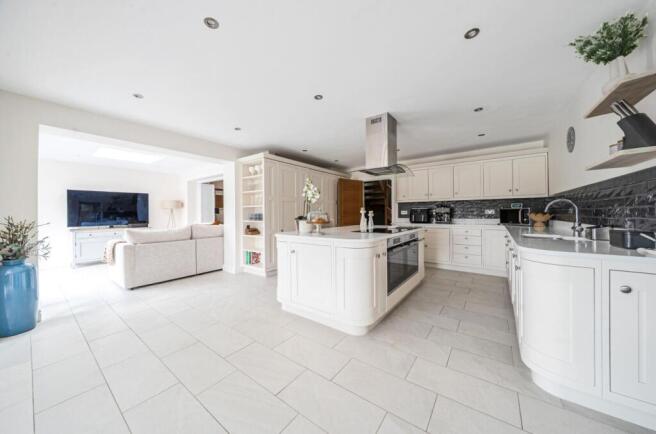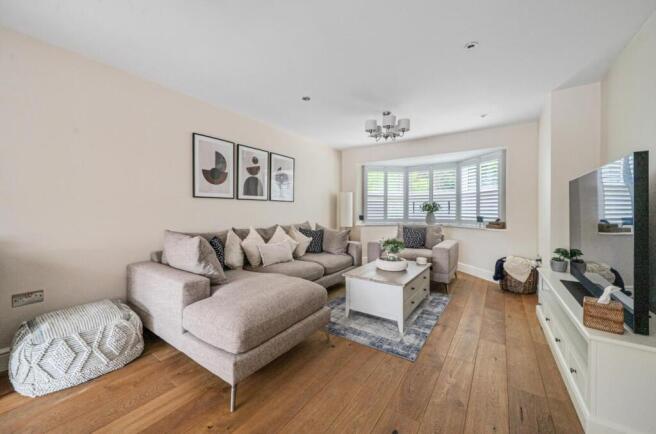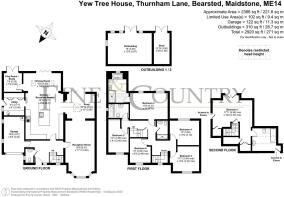Stylish Six Bedroom Residence, off Bearsted Village Green
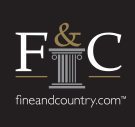
- PROPERTY TYPE
Detached
- BEDROOMS
6
- BATHROOMS
4
- SIZE
2,920 sq ft
271 sq m
- TENUREDescribes how you own a property. There are different types of tenure - freehold, leasehold, and commonhold.Read more about tenure in our glossary page.
Freehold
Key features
- £1,150,000 - £1,250,000 Guide Price
- Imposing Six Bedroom, Eco Friendly Family Home with Breathtaking Views
- Elegant Contemporary Interiors Approaching 3,000 sq/ft
- Hand Crafted Fitted Kitchen, Utility Room, Dining Area, Snug, Living Room & Study
- Principal & Guest Bedrooms with Luxurious En Suite Bathrooms
- Four Bedrooms Served by Two Further Bathrooms
- Beautifully Landscaped Garden, Bi-Folding Doors Opening to Southerly Facing Terrace
- Large Garden Room, Games Room/ Gym/ Office, with Integrated Shed
- Single Garage Suitable for Motorcycles/ Storage. Off Road Parking for Four Cars
- Desirable Village Location. Highly Regarded Schooling Options. Excellent Road & Rail Networks
Description
Fine & Country proudly present Yew Tree House, an exceptional home of presence and poise, set along a peaceful country lane in the heart of Bearsted. With captivating countryside views, nearly 3,000 square feet of elegant and intelligently designed living space, and a garden that invites both celebration and serenity, this is a home created for those who value beauty, balance, and light.
Originally constructed in 2020 and subtly enhanced since, Yew Tree House is a triumph of layout and lifestyle. Its central living spaces are alive with natural light, where roof lanterns and flowing zones create a sense of openness without losing intimacy. A bespoke kitchen, with quartz surfaces and seamless cabinetry, forms the heart of the home, opening through bi-folding doors to an elevated terrace that draws you into the garden beyond.
From here, the snug unfolds just off the kitchen, a quiet nook that connects with the formal sitting room through elegant internal shutters. This feature brings both charm and flexibility to the layout. Elsewhere on the ground floor, a utility and boot room supports the kitchen, finished with oak worktops, a butler’s sink, built-in storage and a side entrance. A dedicated home office, currently used as a playroom, and a discreet cloakroom complete the ground floor.
On the first floor, five bedrooms offer a thoughtful blend of sanctuary and space. The principal bedroom enjoys far-reaching views and a beautifully appointed en suite featuring a bath and separate shower. A luxurious bathroom and additional shower room serve the remaining bedrooms, all finished with consistency and attention to detail.
Above, the top floor offers an unexpected retreat. The sixth bedroom features a Juliet balcony with uninterrupted countryside views, its own en suite bathroom and well-designed built-in storage. A peaceful and private guest space, or an ideal spot for quiet reflection.
The garden has been designed as a true extension of the home. A raised terrace, finished in smart composite decking, offers an inviting setting for dining or relaxing. Steps gently lead to a wide, level lawn bordered by a handsome stone terrace. At the end of the garden sits a fully insulated outbuilding with power and light, currently used as a games room and bar. Its flexible layout also suits a home gym, studio or office. An integrated shed adds further practicality.
The property includes an integral garage with internal access and parking for four vehicles on the private driveway. While the garage is not currently suitable for a car due to the boiler’s placement, it offers excellent storage or space for bikes and motorcycles.
With underfloor heating, solar panels and an air-source heat pump, this home is designed to offer long-term energy efficiency while maintaining everyday comfort.
Location
Bearsted is one of Kent’s most desirable villages. It combines a warm village atmosphere with excellent commuter links and access to outstanding local amenities. The village green, charming pubs and local shops create a sense of community, while highly regarded state and independent schools, including four local grammar schools, support growing families. Bearsted station is within walking distance, offering direct services to London Victoria. For wider travel, the M20 provides fast access to the capital and the coast, while high-speed services from Ashford or Ebbsfleet offer links to St Pancras.
Freehold
Council Tax Band G
EPC Rating B
For mobile phone coverage in this area please look online
Superfast & Standard Broadband are available at the property, for more information please look online
Utilities: - Electric / mains Water / Mains Drainage / Cable TV or Satellite / Phone / Broadband
Brochures
Brochure.pdf- COUNCIL TAXA payment made to your local authority in order to pay for local services like schools, libraries, and refuse collection. The amount you pay depends on the value of the property.Read more about council Tax in our glossary page.
- Band: G
- PARKINGDetails of how and where vehicles can be parked, and any associated costs.Read more about parking in our glossary page.
- Driveway
- GARDENA property has access to an outdoor space, which could be private or shared.
- Yes
- ACCESSIBILITYHow a property has been adapted to meet the needs of vulnerable or disabled individuals.Read more about accessibility in our glossary page.
- Ask agent
Stylish Six Bedroom Residence, off Bearsted Village Green
Add an important place to see how long it'd take to get there from our property listings.
__mins driving to your place
Get an instant, personalised result:
- Show sellers you’re serious
- Secure viewings faster with agents
- No impact on your credit score
Your mortgage
Notes
Staying secure when looking for property
Ensure you're up to date with our latest advice on how to avoid fraud or scams when looking for property online.
Visit our security centre to find out moreDisclaimer - Property reference 34068185. The information displayed about this property comprises a property advertisement. Rightmove.co.uk makes no warranty as to the accuracy or completeness of the advertisement or any linked or associated information, and Rightmove has no control over the content. This property advertisement does not constitute property particulars. The information is provided and maintained by Fine & Country, Maidstone, Malling & The Weald. Please contact the selling agent or developer directly to obtain any information which may be available under the terms of The Energy Performance of Buildings (Certificates and Inspections) (England and Wales) Regulations 2007 or the Home Report if in relation to a residential property in Scotland.
*This is the average speed from the provider with the fastest broadband package available at this postcode. The average speed displayed is based on the download speeds of at least 50% of customers at peak time (8pm to 10pm). Fibre/cable services at the postcode are subject to availability and may differ between properties within a postcode. Speeds can be affected by a range of technical and environmental factors. The speed at the property may be lower than that listed above. You can check the estimated speed and confirm availability to a property prior to purchasing on the broadband provider's website. Providers may increase charges. The information is provided and maintained by Decision Technologies Limited. **This is indicative only and based on a 2-person household with multiple devices and simultaneous usage. Broadband performance is affected by multiple factors including number of occupants and devices, simultaneous usage, router range etc. For more information speak to your broadband provider.
Map data ©OpenStreetMap contributors.
