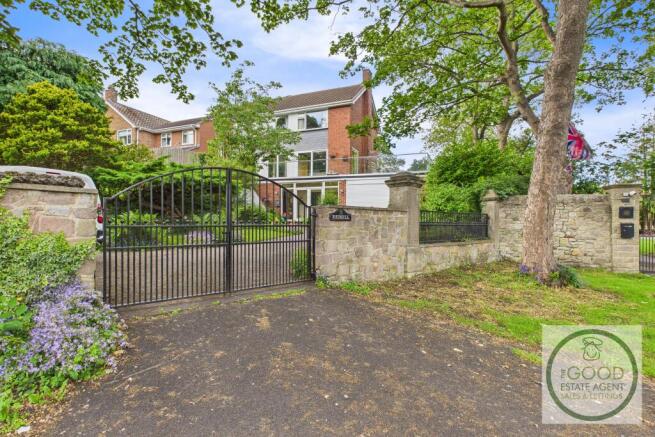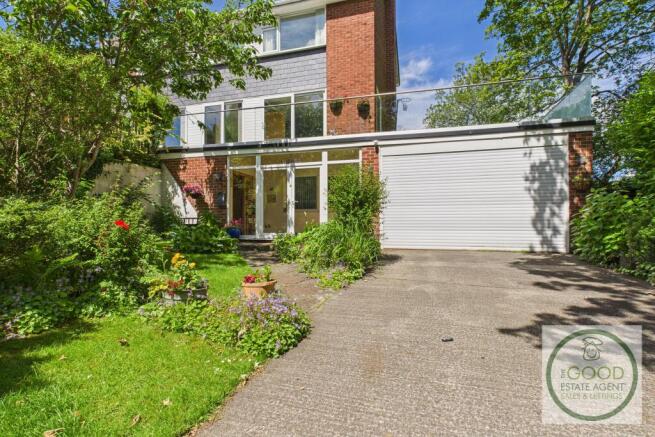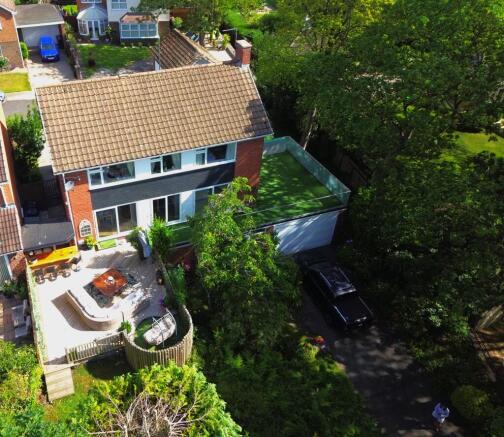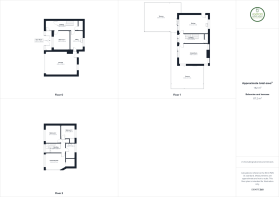
Redhill, Sunderland, SR6

- PROPERTY TYPE
Detached
- BEDROOMS
4
- BATHROOMS
2
- SIZE
2,799 sq ft
260 sq m
- TENUREDescribes how you own a property. There are different types of tenure - freehold, leasehold, and commonhold.Read more about tenure in our glossary page.
Freehold
Key features
- SOUTH FACING TERRACE WITH BAR- THE BEST EXAMPLE OF A TERRACE IN THE AREA
- ENERGY EFFICIENT - EPC C
- LUXURY FITTINGS & FINISH
- PRESTIGIOUS WHITBURN VILLAGE LOCATION WITH LEAFY GARDEN
- GARAGE CONVERSION OPPORTUNITY
- SUBSTANTIAL PARKING
- EN SUITE AND HIGH QUALITY INTEGRATED FURNITURE
- SHAKER STYLE KITCHEN WITH ISLAND
- STATEMENT BATH
- NEW CARPETS TO BEDROOM 2
Description
Property Description
Occupying a prominent plot on sought-after Moor Lane. Redhill is ideally placed for access to the heart of Whitburn village with its excellent amenities including highly regarded schools, shops, restaurants and stunning nearby beaches.
This versatile, luxury family home is spread over three floors perfect for a growing family.
No expense has been spared in this property that has been tastefully decorated throughout with luxury fixtures and stylish modern décor whilst being well maintained and loved as a family home. Representing brilliant value for money.
Redhill has an expansive front and rear garden, with safe parking for up to 4 cars. The front garden boasts a large, but private south facing sun-terrace ready for dining Al Fresco with the family. Glass Balustrades surround the extensive terrace wrapping around the property.
Glass sliding doors allow unobstructed views of the surroundings, and really open up the space for a true Outside-inside experience.
There is substantial space(180m2 or 1990sq/ft) to make the property your own without the need for a costly extension.
THE GROUND FLOOR with a boot room, 4th Bedroom/lounge/playroom, utility Room, under stairs storage, office space and a substantial double garage is ready for a conversion for a gym, cinema room to increase it's exclusivity. Or consider the need for multi-generational living in which a small amount of refurbishment could lead to a seperate annex.
THE FIRST FLOOR contains a low level fully tiled WC, lounge with living flame fire with media wall; downlights and very tasteful decor and open plan kitchen with a Kitchen Island, premium integrated utilities, wine cooler and Belfast sink.
THE SECOND FLOOR has 3 large rooms all with premium fitted furniture, a beautiful family bathroom and a principle suite with an ensuite.
SECOND FLOOR LANDING Access to partly boarded loft with light and power, stairs down to first floor with glazed balustrade
Extensive gardens with raised timber decking, and glazed panelling to balcony/entertaining area with bar and glazed balustrades; mature garden with lawn and beds, separate lawned garden to rear
Why Buy This Home?
From the moment you step inside, it?s clear this is a home of exceptional quality, ideal for growing families, professional couples, or multi-generational living. These properties seldom come on the market. This is your chance to secure a truly special property in a fantastic coastal village location.
Early viewing is highly recommended ? contact us today to arrange a private tour.
This is your chance to secure a truly special property in a fantastic coastal village location.
Extras: (Included in price): All fitted carpets; blinds; Integrated furniture, Integrated electrics, Storage racks in garage.
We understand that the property is freehold
EPC rating C
Council Tax Band F
Viewing: By appointment through this office
The accommodation comprises:
GROUND FLOOR
Boot room:
Stripped and varnished wood flooring; french doors to front
Entrance Hall:
Contemporary Modern Energy Saving Door; Cloaks cupboard; oak flooring; store room; study space; radiator; stairs to first floor with glazed balustrade.
Bedroom 4 10' 10" x 12' 10" (3.32m x 3.93m) Downlighters to walls and ceiling; tiled floor; two vertical feature radiators; large uPVC Window
Utility Room 8' 10" x 12' 11" (2.70m x 3.96m) Wall and floor units with working surface; one and a half bowl sink; plumbed for automatic washing machine; tiled splashback; tiled floor; cupboard with wall mounted gas central heating boiler; door to garage
Garage xx X xx () Storage racks; fully reinforced terraced roof; fully working roller shutter
FIRST FLOOR
LOUNGE 13' 4" x 18' 3" (4.08m x 5.58m to chimney breast) Living flame fire with media wall; TV to media wall; shelving to alcoves; downlighters; lovely dual aspect; two radiators
BREAKFASTING KITCHEN 20' 3" x 12' 3" (6.19m x 3.74m) Comprehensive range of fitted wall and floor units having ample wood working surface; Belfast sink with mixer tap; two electric ovens; electric hob; built in microwave; integrated dishwasher; integrated fridge; integrated freezer; centre island unit with cupboards beneath; breakfast bar; small cellar area; spotlights; tiled splashback; patio doors to decking; wood flooring; two radiators; wine cooler
Terrace; huge south wrap around terrace and bar area
WC Low level wc; fully tiled; integrated furniture
First floor landing Stairs to second floor with glazed balustrade, radiator
SECOND FLOOR
MASTER BEDROOM 1 13' 8" x 11' 5" (4.19m x 3.49m to wardrobes) Range of fitted wardrobes with built in drawers; spotlights over wardrobes; radiator; in built TV
ENSUITE SHOWER ROOM/WC Walk in tiled shower enclosure with rainfall shower over; twin wash basins with drawers beneath; low level wc; large mirror; spotlights; uPVC panelling to ceiling; tiled walls; tiled floor; extractor fan; under floor heating; heated towel rail (chrome plated)
BEDROOM 2 10' 5" x 10' 4" (3.18m x 3.17m) Range of fitted wardrobes with built in shelving over; radiator
BEDROOM 3 9' 6" x 9' 4" (2.92m x 2.85m) Built in wardrobes; laminate floor; radiator
BATHROOM/WC Roll top bath with mixer tap and rainfall shower over; vanity wash hand basin with cupboard beneath and mixer tap; low level wc; white suite; timber panelling to walls and ceiling; spotlights; oak flooring; heated towel rail (chrome plated)
SECOND FLOOR LANDING Access to partly boarded loft with light and power, stairs down to first floor with glazed balustrade
To view please enquire online
Disclaimer
These particulars are intended to provide a general outline only for the guidance of prospective purchasers and do not constitute, nor shall constitute, part of an offer or contract. Intending purchasers must satisfy themselves by inspection or otherwise as to the correctness of such information. The Vendor does not make or give, and neither the Directors of Alfred Pallas, nor any person in their employment has any authority to make or give any warranty in relation to this property. Where reference is made to the tenure details of the property (including any relevant ground rent or service charge), this information should not be relied upon without being verified independently by the legal adviser of any intending purchaser.
Please note that the services and appliances in the property have not been tested. Nothing in these particulars shall be deemed a statement that the property is in good condition, nor that any services, appliances or any fittings are in working order or satisfy current regulations.
Any measurements, areas or distances referred to are approximate and are not precise. Accordingly room sizes should not be relied upon for carpets or furnishings. Plans and floor plans are for identification purposes only and are not to scale. Information relating to the current council tax banding and standard amount payable is provided for guidance only and should be independently verified prior to purchase. In particular, purchasers should make their own enquiries with the Local Authority whether a property banding could be subject to review following purchase.
Council Tax Band
The council tax band for this property is F.
Brochures
Brochure 1- COUNCIL TAXA payment made to your local authority in order to pay for local services like schools, libraries, and refuse collection. The amount you pay depends on the value of the property.Read more about council Tax in our glossary page.
- Ask agent
- PARKINGDetails of how and where vehicles can be parked, and any associated costs.Read more about parking in our glossary page.
- Secure,Garage,Driveway,Gated,Off street
- GARDENA property has access to an outdoor space, which could be private or shared.
- Front garden,Enclosed garden,Terrace,Back garden
- ACCESSIBILITYHow a property has been adapted to meet the needs of vulnerable or disabled individuals.Read more about accessibility in our glossary page.
- Wet room
Redhill, Sunderland, SR6
Add an important place to see how long it'd take to get there from our property listings.
__mins driving to your place
Explore area BETA
Sunderland
Get to know this area with AI-generated guides about local green spaces, transport links, restaurants and more.
Get an instant, personalised result:
- Show sellers you’re serious
- Secure viewings faster with agents
- No impact on your credit score
Your mortgage
Notes
Staying secure when looking for property
Ensure you're up to date with our latest advice on how to avoid fraud or scams when looking for property online.
Visit our security centre to find out moreDisclaimer - Property reference 23106. The information displayed about this property comprises a property advertisement. Rightmove.co.uk makes no warranty as to the accuracy or completeness of the advertisement or any linked or associated information, and Rightmove has no control over the content. This property advertisement does not constitute property particulars. The information is provided and maintained by The Good Estate Agent, National. Please contact the selling agent or developer directly to obtain any information which may be available under the terms of The Energy Performance of Buildings (Certificates and Inspections) (England and Wales) Regulations 2007 or the Home Report if in relation to a residential property in Scotland.
*This is the average speed from the provider with the fastest broadband package available at this postcode. The average speed displayed is based on the download speeds of at least 50% of customers at peak time (8pm to 10pm). Fibre/cable services at the postcode are subject to availability and may differ between properties within a postcode. Speeds can be affected by a range of technical and environmental factors. The speed at the property may be lower than that listed above. You can check the estimated speed and confirm availability to a property prior to purchasing on the broadband provider's website. Providers may increase charges. The information is provided and maintained by Decision Technologies Limited. **This is indicative only and based on a 2-person household with multiple devices and simultaneous usage. Broadband performance is affected by multiple factors including number of occupants and devices, simultaneous usage, router range etc. For more information speak to your broadband provider.
Map data ©OpenStreetMap contributors.





