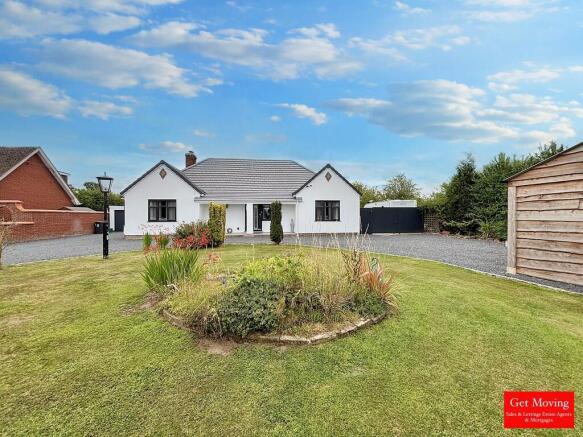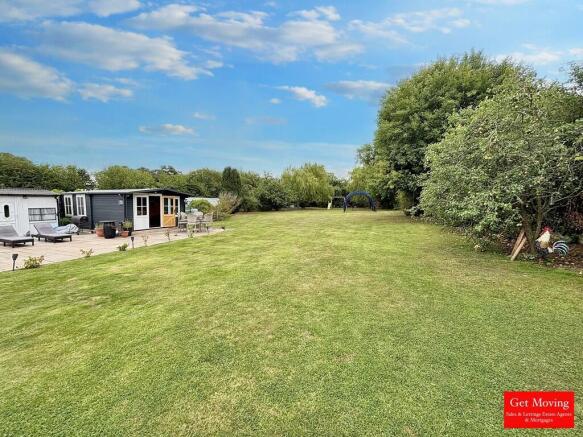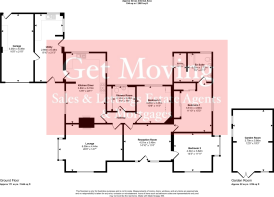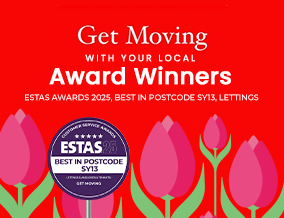
3 bedroom detached bungalow for sale
The Chequer, Bronington

- PROPERTY TYPE
Detached Bungalow
- BEDROOMS
3
- BATHROOMS
2
- SIZE
2,083 sq ft
194 sq m
- TENUREDescribes how you own a property. There are different types of tenure - freehold, leasehold, and commonhold.Read more about tenure in our glossary page.
Freehold
Key features
- Detached Bungalow
- Refurbished
- 3 Bedrooms
- En-suite To Master
- Garage
- Set On A Large 0.7 acre Plot
- Large Drive For Several Vehicals
- Potential for Loft Conversion
- 360 Virtual Tour - Follow the link
- Viewing Strongly Advised
Description
This spacious and fully refurbished three-bedroom detached bungalow offers generous and versatile accommodation, set within an impressive 0.7-acre plot.
The property benefits from a large driveway providing parking for multiple vehicles, along with a garage and carport. Internally, the accommodation comprises a welcoming lounge, additional reception room, kitchen/diner, utility room, and three well-proportioned bedrooms. The principal bedroom features an ensuite shower room and dressing room, while a further shower room serves the remaining bedrooms.
To the rear, the extensive garden is predominantly laid to lawn with an attractive Indian stone patio, creating a peaceful and private outdoor retreat. A substantial garden room with power and lighting adds further versatility and is currently used as a games room, but would also suit a home office, gym, or studio.
The property also offers excellent potential for further improvement, with scope for a loft conversion (subject to the necessary planning permissions), which could easily provide two additional bedrooms and a bathroom.
An outstanding family home combining space, comfort, and future potential.
LOCATION Situated on The Chequer in the peaceful village of Bronington, the property enjoys a semi-rural setting with excellent access to nearby amenities. It lies approximately 4.5 miles from Whitchurch town centre, renowned for its charming atmosphere and strong community spirit.
Whitchurch offers an excellent selection of local shopping, quality schooling options, and a wide variety of recreational and leisure facilities. Residents can enjoy numerous cafes, restaurants, and traditional pubs, creating a vibrant social scene. The town also features a championship golf course, as well as active football, cricket, and rugby clubs, perfect for sports enthusiasts and families alike.
Commuters benefit from the property's convenient location close to the A525, providing straightforward routes to regional hubs such as Chester, Shrewsbury, Telford, Wrexham, Nantwich, and Crewe. Whitchurch also has a mainline railway station with regular services to Shrewsbury, Crewe, and Manchester, offering excellent connectivity for both work and leisure travel.
This combination of tranquil village living with easy access to nearby towns and transport links makes the property an ideal choice for those seeking a balanced lifestyle.
RECEPTION ROOM 14' 10" x 11' 4" (4.52m x 3.45m) A composite front door opens into the spacious reception room, featuring attractive wood-effect flooring and elegant coved ceilings. The room is bright and airy thanks to a UPVC double-glazed window to the front elevation. A radiator provides efficient heating, while internal doors give convenient access to the master bedroom, second bedroom, and a hallway leading to the rest of the accommodation.
HALLWAY The hallway, finished with wood-effect flooring, provides access to bedroom three, the shower room, the living room, and the kitchen/diner, ensuring easy flow throughout the home.
KITCHEN/DINER 12' 6" x 22' 1" (3.81m x 6.73m) The kitchen/diner features tiled flooring and benefits from an abundance of natural light with two UPVC double-glazed windows to either side elevation and a further window to the rear. A striking double-sided wood-burning stove with a charming wooden mantle creates a cozy focal point, complemented by a white vertical panelled radiator. The fully refitted kitchen boasts sleek white base units paired with contrasting black countertops, a sink with mixer tap, and a range cooker set against a glass splashback with an extractor hood above. A UPVC double-glazed door opens into the adjoining utility room, enhancing functionality and convenience.
UTILITY ROOM 8' 10" x 21' 3" (2.69m x 6.48m) The utility room features tiled flooring, spot lamp lighting, and a radiator, offering a practical and functional space. It is fitted with white base units complemented by black countertops, a stainless steel sink with mixer tap, and plumbing for a washing machine. Natural light flows in through two UPVC double-glazed windows, one to the side and another to the rear elevation. A door provides internal access to the garage, while a composite door opens into the side passageway and another leads directly out to the rear garden, making this an ideal space for day-to-day convenience and outdoor access.
LOUNGE 20' 0" x 14' 7" (6.1m x 4.44m) The lounge features wood-effect flooring and elegant coved ceilings, complemented by ambient wall lighting that creates a warm and inviting atmosphere. Natural light floods the room through a UPVC double-glazed window to the front elevation and a charming bay window to the side. A double-sided wood-burning stove with a beautiful wooden mantle serves as a cozy focal point, perfect for relaxing evenings.
BEDROOM ONE 11' 10" x 15' 3" (3.61m x 4.65m) The master bedroom features elegant parquet flooring, a radiator, and a UPVC double-glazed window to the side elevation, providing a bright and comfortable atmosphere. Built-in sliding wardrobes offer ample storage space, while a door leads directly into the private ensuite, adding convenience and a touch of luxury.
ENSUITE 7' 6" x 8' 11" (2.29m x 2.72m) The ensuite has been fully refitted to a high standard and offers both style and functionality. It features an extractor fan and a UPVC double-glazed window to the rear elevation for natural light and ventilation. Sleek grey gloss base units house dual sinks with modern fixtures, complemented by a low-level WC and a luxurious Jacuzzi bath, perfect for relaxing. From the ensuite, there is direct access to a walk-in wardrobe/dressing area, creating a seamless and practical space within the master suite.
WARDROBE/DRESSING AREA 3' 10" x 9' 0" (1.17m x 2.74m) Accessed directly from the ensuite, the dressing area offers a private and practical space, ideal for storage and getting ready. It features a frosted UPVC double-glazed window to the side elevation, providing natural light while maintaining privacy, along with modern spotlamp lighting for a bright, functional atmosphere.
BEDROOM TWO 14' 3" x 11' 11" (4.34m x 3.63m) Bedroom Two features classic parquet flooring and coved ceilings, adding character and charm. Natural light fills the room through a UPVC double-glazed window to the front elevation and a beautiful bay window to the side, creating a bright and inviting space.
BEDROOM THREE 10' 8" x 11' 3" (3.25m x 3.43m) Bedroom Three is well-appointed with fitted wardrobes and a vanity unit, providing excellent storage and convenience. The room benefits from a UPVC double-glazed window to the rear elevation, flooding the space with natural light, and includes a radiator for warmth and comfort.
SHOWER ROOM 7' 0" x 7' 9" (2.13m x 2.36m) The shower room has been fully refitted with modern finishes and features tiled flooring and spot lamp lighting for a bright, clean look. A sleek black ladder-style towel rail adds a stylish touch, while sliding glass storage cupboards provide practical space. An extractor fan ensures good ventilation, and a frosted UPVC double-glazed window to the rear elevation allows natural light while maintaining privacy. The contemporary three-piece suite comprises a low-level WC, a wash hand basin with gloss storage cupboards beneath, and a spacious double walk-in shower.
EXTERIOR Approached via an extensive driveway, the property offers generous parking space capable of accommodating several vehicles comfortably. The driveway leads to a carport designed for multiple cars, alongside a well-sized garage equipped with power and lighting, perfect for secure parking or additional storage.
The front garden is beautifully maintained, featuring a large, lush lawn framed by mature shrubs, bushes, and a variety of established plants that create a welcoming and picturesque entrance. This mature landscaping adds privacy and enhances the property's kerb appeal.
A double gated side passageway provides convenient access to the rear garden, allowing for easy movement and practical use of the outdoor space. The rear garden is truly exceptional in size, predominantly laid to well-kept lawn which offers a vast, open area perfect for family activities, gardening, or peaceful relaxation.
An elegant Indian stone patio stretches out from the rear of the property, ideal for alfresco dining, social gatherings, or simply enjoying the outdoors in comfort. The garden is bordered by mature trees, tall bushes, and hedging, creating a secluded and private environment that feels like a peaceful retreat. This natural screening not only provides shelter from the elements but also enhances the tranquility and beauty of the garden, making it a perfect sanctuary for outdoor living and entertaining.
GARAGE 10' 0" x 21' 0" (3.05m x 6.4m) The garage features an up-and-over door, with power and lighting installed for convenience. A door at the rear provides direct access to the outside, enhancing practicality and ease of use.
GARDEN ROOM 12' 5" x 19' 3" (3.78m x 5.87m) A large garden room boasts French doors and windows to the front and side elevations, flooding the space with natural light. Equipped with power and lighting, this versatile room is currently used as a games room but could easily be transformed into a gym, home office, studio, or hobby space to suit your needs.
THINKING OF SELLING? BUY/SELL/ RENT & MORTGAGES.. WE DO IT ALL!
AWARD WINNING ESTATE AGENCY!
BEST IN WEST MIDLANDS IN 2023 & 2024*
We have proudly got more FIVE STAR REVIEWS ON GOOGLE than any other local agent the most positively reviewed agent in Whitchurch.
Commission Fees - We will not be beaten by any Whitchurch based agent! and we operate on a NO SALE NO FEE basis.
AML REGULATIONS We are required by law to conduct anti-money laundering checks on all those buying a property. Whilst we retain responsibility for ensuring checks and any ongoing monitoring are carried out correctly, the initial checks are carried out on our behalf by Movebutler who will contact you once you have had an offer accepted on a property you wish to buy. The cost of these checks is £30 (incl. VAT) per buyer, which covers the cost of obtaining relevant data and any manual checks and monitoring which might be required. This fee will need to be paid by you in advance, ahead of us issuing a memorandum of sale, directly to Movebutler, and is non-refundable.
- COUNCIL TAXA payment made to your local authority in order to pay for local services like schools, libraries, and refuse collection. The amount you pay depends on the value of the property.Read more about council Tax in our glossary page.
- Band: G
- PARKINGDetails of how and where vehicles can be parked, and any associated costs.Read more about parking in our glossary page.
- Garage,Covered,Off street
- GARDENA property has access to an outdoor space, which could be private or shared.
- Yes
- ACCESSIBILITYHow a property has been adapted to meet the needs of vulnerable or disabled individuals.Read more about accessibility in our glossary page.
- Ask agent
The Chequer, Bronington
Add an important place to see how long it'd take to get there from our property listings.
__mins driving to your place
Get an instant, personalised result:
- Show sellers you’re serious
- Secure viewings faster with agents
- No impact on your credit score
About Get Moving Estate Agents, Whitchurch
Get Moving Estate Agents 29 High Street Whitchurch Shropshire SY13 1AZ

Your mortgage
Notes
Staying secure when looking for property
Ensure you're up to date with our latest advice on how to avoid fraud or scams when looking for property online.
Visit our security centre to find out moreDisclaimer - Property reference 103027002454. The information displayed about this property comprises a property advertisement. Rightmove.co.uk makes no warranty as to the accuracy or completeness of the advertisement or any linked or associated information, and Rightmove has no control over the content. This property advertisement does not constitute property particulars. The information is provided and maintained by Get Moving Estate Agents, Whitchurch. Please contact the selling agent or developer directly to obtain any information which may be available under the terms of The Energy Performance of Buildings (Certificates and Inspections) (England and Wales) Regulations 2007 or the Home Report if in relation to a residential property in Scotland.
*This is the average speed from the provider with the fastest broadband package available at this postcode. The average speed displayed is based on the download speeds of at least 50% of customers at peak time (8pm to 10pm). Fibre/cable services at the postcode are subject to availability and may differ between properties within a postcode. Speeds can be affected by a range of technical and environmental factors. The speed at the property may be lower than that listed above. You can check the estimated speed and confirm availability to a property prior to purchasing on the broadband provider's website. Providers may increase charges. The information is provided and maintained by Decision Technologies Limited. **This is indicative only and based on a 2-person household with multiple devices and simultaneous usage. Broadband performance is affected by multiple factors including number of occupants and devices, simultaneous usage, router range etc. For more information speak to your broadband provider.
Map data ©OpenStreetMap contributors.





