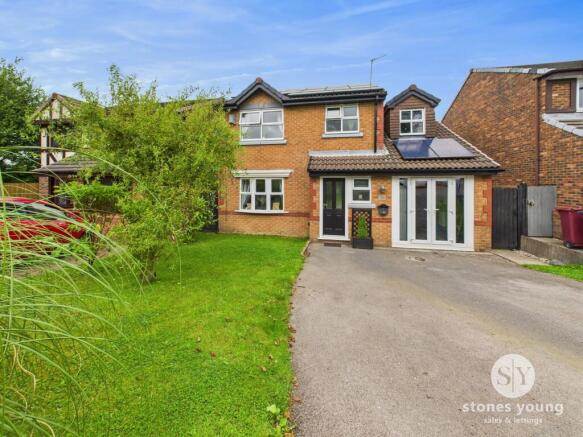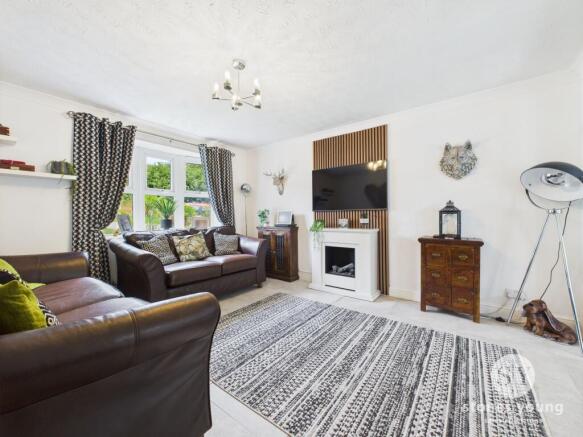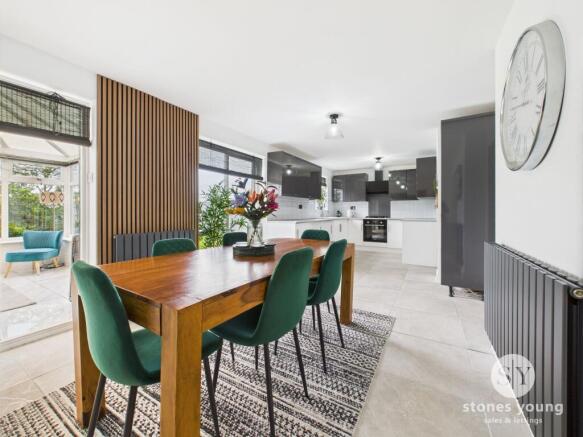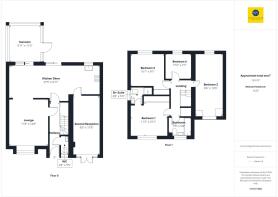4 bedroom detached house for sale
Heyworth Avenue, Blackburn, BB2

- PROPERTY TYPE
Detached
- BEDROOMS
4
- BATHROOMS
2
- SIZE
1,391 sq ft
129 sq m
- TENUREDescribes how you own a property. There are different types of tenure - freehold, leasehold, and commonhold.Read more about tenure in our glossary page.
Freehold
Key features
- Stunning Four Bedroom Detached Family Home
- Versatile Layout with an Impressive Footprint
- High Quality Finishings Throughout
- Beautiful Interior Design, Neutral Decor and Attention to Detail
- Driveway Parking for Several Cars
- Modern Three Piece Bathroom and En-suite with Tiled walls
- Master Bedroom with En Suite
- Excellent Location in Livesey
- On a Water Meter
- Solar Panels
Description
*OUTSTANDING FOUR BEDROOM FAMILY HOME IN LIVESEY* Complete to an exceptional standard throughout and with beautiful interior design, this impressive property is set to make a perfect family home.
As you step inside, you'll be immediately struck by the generous layout and impeccable attention to detail that defines this home. The contemporary design and neutral decor set the stage for a perfect family residence, offering versatility to meet your own requirements.
Entering the property, you can't underestimate the power of a spacious hallway and downstairs toilet providing access to the internal accommodation. Through into the lounge, you'll love the light-filled ambience of open plan living where the lounge wraps around into the kitchen diner and through into the rear sun room. Make the most of the open plan layout where the home comes to life, whether it be entertaining on weekends or the busy family life. The kitchen diner spans the rear of the property featuring integrated appliances, fresh cupboards with plentiful storage and worktop space while leaving space for a large dining table. Extending from the dining area is a well presented sun room offering extra living accommodation presenting the option for additional sitting room or plan room and benefitting from a radiator to heat the space. Intelligent design means that what was the garage has been converted into the ultimate utility room with extra storage, plumbing for a washer and dryer. The room also lends itself to an office, storage room or games room.
Upstairs, three double bedrooms and one single bedroom offer ample space for the whole family. The master bedroom features fitted wardrobes and an en suite shower room for added luxury and flexibility, while a three-piece family bathroom caters to both style and functionality.
Step outside into the manicured garden, complete with decked areas where you can follow the sun throughout the day and a law for children to enjoy. Along with the bonus of solar panels.
EPC Rating: C
Hallway
Tiled flooring, ceiling coving, stairs to first floor, under stairs storage, composite front door, panel radiator.
WC
Tiled flooring, two piece in white comprising of wc and basin with vanity cupboard, tiled splash backs, frosted double glazed uPVC, towel radiator.
Lounge
Tiled flooring, ceiling coving, opening up into the kitchen diner, double glazed uPVC window, panel radiator.
Kitchen Diner
Tiled flooring, fitted wall and base units with contrasting work surfaces, ceramic sink and drainer, x4 ring gas hob, electric oven, extractor fan, space for dining table, aluminium sliding doors leading into the conservatory and rear garden, column radiator.
Sun Room
Tiled flooring, double glazed uPVC throughout, towel radiator.
Second Reception/Utility Area
Vinyl flooring, fitted base units with contrasting work surfaces, space for washing machine, tumble dryer and dishwasher, wall mounted boiler, French doors.
Landing
Carpet flooring, loft access.
Bedroom 1
Double bedroom with carpet flooring, built in wardrobes, double glazed uPVC window, panel radiator.
En Suite
Vinyl flooring, three piece in white comprising of wc, basin, mains fed shower enclosure, frosted double glazed uPVC window, towel radiator.
Bedroom 2
Double bedroom with carpet flooring, loft access, x2 double glazed uPVC windows, x2 panel radiators.
Bedroom 3
Double bedroom with carpet flooring, fitted wardrobe, double glazed uPVC window, panel radiator.
Bedroom 4
Single bedroom with carpet flooring, double glazed uPVC window, panel radiator.
Bathroom
Vinyl flooring, three piece in white comprising of mains fed shower over bath, wc and basin, tiled splash backs, frosted double glazed uPVC window, panel radiator.
Parking - Driveway
Disclaimer
Stones Young Sales and Lettings provides these particulars as a general guide and does not guarantee their accuracy. They do not constitute an offer, contract, or warranty. While reasonable efforts have been made to ensure the information is correct, buyers or tenants must independently verify all details through inspections, surveys, and enquiries. Statements are not representations of fact, and no warranties or guarantees are provided by Stones Young, its employees, or agents.
Photographs depict parts of the property as they were when taken and may not reflect current conditions. Measurements, distances, and areas are approximate and should not be relied upon. References to alterations or uses do not confirm that necessary planning, building regulations, or other permissions have been obtained. Any assumptions about the property’s condition or suitability should be independently verified.
- COUNCIL TAXA payment made to your local authority in order to pay for local services like schools, libraries, and refuse collection. The amount you pay depends on the value of the property.Read more about council Tax in our glossary page.
- Band: E
- PARKINGDetails of how and where vehicles can be parked, and any associated costs.Read more about parking in our glossary page.
- Driveway
- GARDENA property has access to an outdoor space, which could be private or shared.
- Rear garden
- ACCESSIBILITYHow a property has been adapted to meet the needs of vulnerable or disabled individuals.Read more about accessibility in our glossary page.
- Ask agent
Heyworth Avenue, Blackburn, BB2
Add an important place to see how long it'd take to get there from our property listings.
__mins driving to your place
Get an instant, personalised result:
- Show sellers you’re serious
- Secure viewings faster with agents
- No impact on your credit score
About Stones Young Estate and Letting Agents, Blackburn
The Old Post Office 740 Whalley New Road Blackburn BB1 9BA

Your mortgage
Notes
Staying secure when looking for property
Ensure you're up to date with our latest advice on how to avoid fraud or scams when looking for property online.
Visit our security centre to find out moreDisclaimer - Property reference 08634213-b8bf-4e83-a85a-25e5f795df4f. The information displayed about this property comprises a property advertisement. Rightmove.co.uk makes no warranty as to the accuracy or completeness of the advertisement or any linked or associated information, and Rightmove has no control over the content. This property advertisement does not constitute property particulars. The information is provided and maintained by Stones Young Estate and Letting Agents, Blackburn. Please contact the selling agent or developer directly to obtain any information which may be available under the terms of The Energy Performance of Buildings (Certificates and Inspections) (England and Wales) Regulations 2007 or the Home Report if in relation to a residential property in Scotland.
*This is the average speed from the provider with the fastest broadband package available at this postcode. The average speed displayed is based on the download speeds of at least 50% of customers at peak time (8pm to 10pm). Fibre/cable services at the postcode are subject to availability and may differ between properties within a postcode. Speeds can be affected by a range of technical and environmental factors. The speed at the property may be lower than that listed above. You can check the estimated speed and confirm availability to a property prior to purchasing on the broadband provider's website. Providers may increase charges. The information is provided and maintained by Decision Technologies Limited. **This is indicative only and based on a 2-person household with multiple devices and simultaneous usage. Broadband performance is affected by multiple factors including number of occupants and devices, simultaneous usage, router range etc. For more information speak to your broadband provider.
Map data ©OpenStreetMap contributors.




