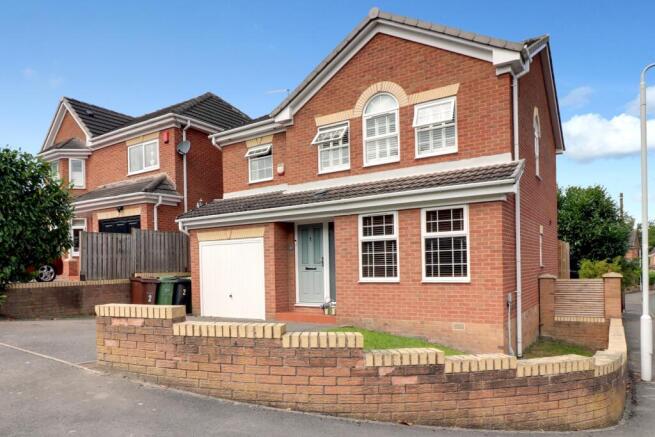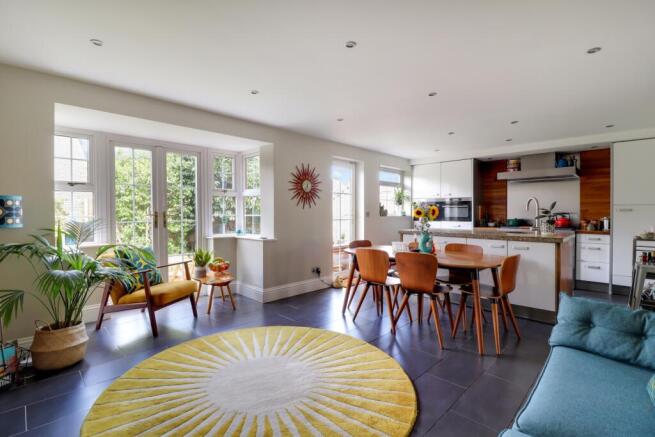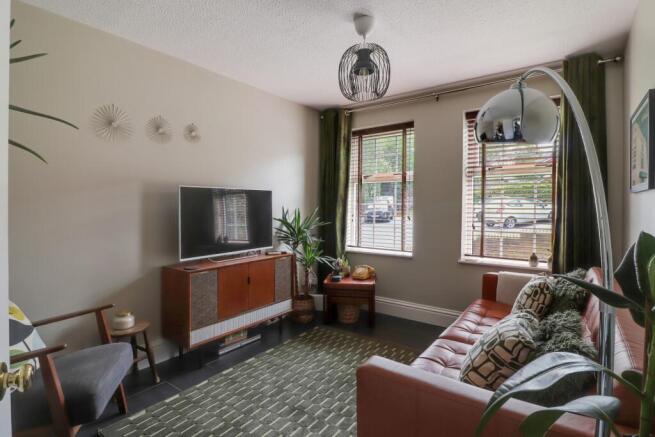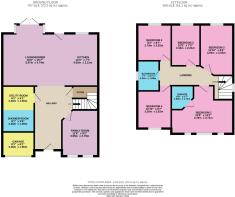Burnleys Mews, Methley, Leeds, West Yorkshire, LS26

- PROPERTY TYPE
Detached
- BEDROOMS
4
- BATHROOMS
3
- SIZE
Ask agent
- TENUREDescribes how you own a property. There are different types of tenure - freehold, leasehold, and commonhold.Read more about tenure in our glossary page.
Freehold
Key features
- Fabulous five bedroom detached family home
- Stunning open plan living, kitchen & dining space
- Separate sitting room & ground floor shower room
- En-suite to master bedroom & stylish family bathroom
- Fabulous plot with private enclosed landscaped garden
- Beautifully presented throughout with neutral decor
- Highly sought after & convenient location
- Ideal for a family to create a forever home
- Wonderful position on a modern development
- Internal viewing highly recommended
Description
A truly exceptional detached property that will confidently tick all the boxes for a growing family looking for their ‘for ever' home. Originally designed and built as a four bedroom, subsequently adapted into an exceptional FIVE bedroom property. Early viewing is highly recommended to fully appreciate the overall size and quality of this stunning home, the likes of which are rare to the open market. Quality, style and comfort exudes from every aspect of this property with exceptional attention to detail and a highest standard of presentation throughout. Situated on a popular and highly convenient modern development in Methley, the property is simply ready to move into and enjoy.
The home begins with a spacious and welcoming entrance hallway with a staircase that leads to the first floor and an open plan arrangement to the rear of the home that encompasses the kitchen, lounge and dining space in one thoughtfully designed space. Additionally, to the ground floor is a lovely versatile snug/sitting room with bay window to the front aspect and a converted integral garage that combines a utility room with a luxury ground floor shower room.
What is clearly the heart of the home is situated to the rear of the property and combines modern day family living with the practicalities of cooking, dining and entertaining. The kitchen itself is a perfect blend of style and function featuring a comprehensive range of wall and base units with complementing island unit with bespoke polished concrete work surface. Integrated appliances include built in electric oven and combination oven alongside a range cooker with extractor above. An integrated dishwasher and fridge freezer complete the kitchen and additional useful storage is available in the form of a pantry under the stairs. A large family dining table and chairs is easily accommodated in the dining area and the casual seating area features French doors that in turn open out to the rear garden. Quite simply, this is a bright space to be enjoyed by the whole family and an amazing space for entertaining all complemented with ceramic tiled flooring.
The converted integral garage is a further impressive arrangement with storage to the front, luxury shower room with walk in shower, wash basin and WC. and a further utility area with plumbing for a washing machine and ample space for a dryer.
To the first floor a landing gives access to FIVE very well-proportioned bedrooms and the family bathroom. Bedroom one features an en-suite shower room fitted with a three piece white suite. The family bathroom features a three-piece white suite comprising, bath with shower over, wash basin and WC.
Outside the property occupies an enviable corner plot affording a high degree of privacy to the rear. A double width driveway allows ample parking for two cars and leads to the garage with EV charging to the side. The rear garden is a combination of patio area and lawn that offers a high degree of privacy with mature planted borders.
The location allows convenient access to a wide range of local amenities with shops schools and transport links all within easy reach. Popular with families and commuters alike, this development is well placed for access to Leeds with the motorway and rail network within close proximity.
Quality and style can be found in every aspect of this impressive home and only a close internal inspection will truly reveal everything offered by this impressive home. Early viewing is highly recommended.
AGENTS NOTE: We are required by law to conduct Anti-Money Laundering checks on all parties involved in the sale or purchase of a property. We strictly follow HMRC guidance in ensuring the accuracy and continuous monitoring of these checks. A third-party company will carry out the initial checks on our behalf. They will contact you, once your offer has been accepted, to conclude where possible a biometric check with you electronically. As a buyer, you will be charged a non-refundable fee of £20 (inclusive of VAT) per buyer for these checks. The fee covers data collection, manual checking and monitoring. You will need to pay this amount directly to our third-party supplier and complete all Anti-Money Laundering checks before your offer can be formally accepted.
- COUNCIL TAXA payment made to your local authority in order to pay for local services like schools, libraries, and refuse collection. The amount you pay depends on the value of the property.Read more about council Tax in our glossary page.
- Band: E
- PARKINGDetails of how and where vehicles can be parked, and any associated costs.Read more about parking in our glossary page.
- Yes
- GARDENA property has access to an outdoor space, which could be private or shared.
- Yes
- ACCESSIBILITYHow a property has been adapted to meet the needs of vulnerable or disabled individuals.Read more about accessibility in our glossary page.
- Ask agent
Burnleys Mews, Methley, Leeds, West Yorkshire, LS26
Add an important place to see how long it'd take to get there from our property listings.
__mins driving to your place
Get an instant, personalised result:
- Show sellers you’re serious
- Secure viewings faster with agents
- No impact on your credit score
Your mortgage
Notes
Staying secure when looking for property
Ensure you're up to date with our latest advice on how to avoid fraud or scams when looking for property online.
Visit our security centre to find out moreDisclaimer - Property reference 10699891. The information displayed about this property comprises a property advertisement. Rightmove.co.uk makes no warranty as to the accuracy or completeness of the advertisement or any linked or associated information, and Rightmove has no control over the content. This property advertisement does not constitute property particulars. The information is provided and maintained by EweMove, Covering Yorkshire. Please contact the selling agent or developer directly to obtain any information which may be available under the terms of The Energy Performance of Buildings (Certificates and Inspections) (England and Wales) Regulations 2007 or the Home Report if in relation to a residential property in Scotland.
*This is the average speed from the provider with the fastest broadband package available at this postcode. The average speed displayed is based on the download speeds of at least 50% of customers at peak time (8pm to 10pm). Fibre/cable services at the postcode are subject to availability and may differ between properties within a postcode. Speeds can be affected by a range of technical and environmental factors. The speed at the property may be lower than that listed above. You can check the estimated speed and confirm availability to a property prior to purchasing on the broadband provider's website. Providers may increase charges. The information is provided and maintained by Decision Technologies Limited. **This is indicative only and based on a 2-person household with multiple devices and simultaneous usage. Broadband performance is affected by multiple factors including number of occupants and devices, simultaneous usage, router range etc. For more information speak to your broadband provider.
Map data ©OpenStreetMap contributors.




