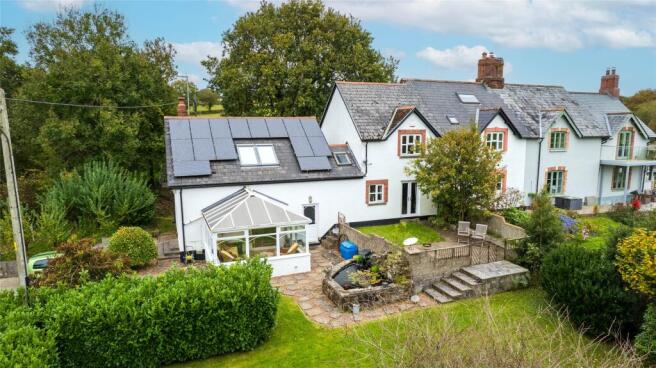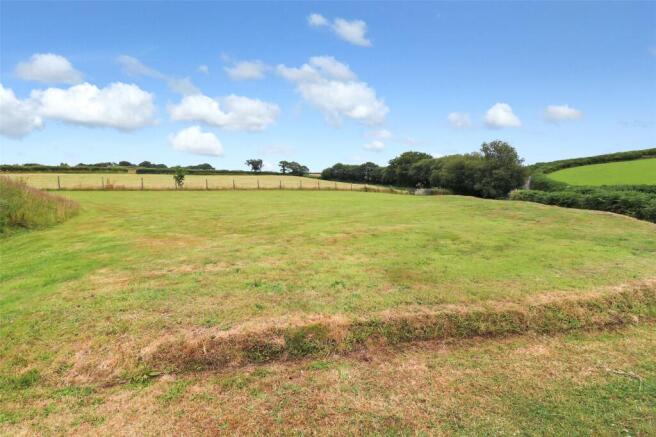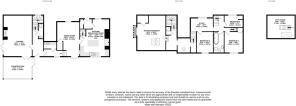
4 bedroom semi-detached house for sale
Ash Mill, South Molton, EX36

- PROPERTY TYPE
Semi-Detached
- BEDROOMS
4
- BATHROOMS
2
- SIZE
Ask agent
- TENUREDescribes how you own a property. There are different types of tenure - freehold, leasehold, and commonhold.Read more about tenure in our glossary page.
Freehold
Key features
- Deceptively spacious 4/5 bedroom home in a rural yet accessible location near Ash Mill
- Generous living accommodation including a 28ft living room, conservatory, and dual-aspect dining room
- Well-fitted kitchen with central island, Rayburn, and double oven, plus two staircases to upper floors
- Master suite with dressing area, walk-in wardrobe, Juliet balcony, and potential annexe layout
- Versatile attic room and large landing currently used as a home office
- Water harvesting system off large shed in paddock with 3000l underground storage tank with water pump and outside tap.
- Approx. 1.5-acre paddock opposite the property with stables, orangery, workshop, and swim spa
- Ample driveway parking and easy access to South Molton and the A361 link road
Description
A spacious driveway welcomes you into the property with ample parking for multiple vehicles. The front door leads into the inner hallway with stairs rising to the first floor and access to a ground floor cloakroom. To the left, you enter into the exceptionally spacious living room which measures an impressive 28ft and features a fireplace with woodburning stove. From the living room, a conservatory extends out and overlooks the lovely rear garden.
The inner hallway also gives access to a large storage room currently serving as a utility area, with plumbing and space for white goods. Steps lead up to the dining area, a bright and airy dual-aspect room which flows seamlessly into the kitchen. The kitchen is bright, spacious and well-appointed with a central island, Rayburn, bread oven, double oven, and plenty of space for an informal dining area. A door from the kitchen leads through to the front porch, where the boiler is housed and there is additional space for coats and shoes.
A second staircase from the kitchen rises to the first floor where there are three good-sized bedrooms, two of which are doubles and one a generous single. A large landing currently serves as a home office area. A further set of stairs leads to the attic room which offers excellent storage or could be adapted to suit a buyer’s requirements.
The family bathroom is well presented with a bath and shower over, WC, wash hand basin, wall tiling and a Velux window providing natural light. An extended hallway leads through to the master suite which begins with a dressing area in the hallway, a separate shower room, and steps leading up to the master bedroom itself. The bedroom is particularly spacious, with ample room for large furniture, a walk-in wardrobe with eaves storage extending behind the bed, and a Juliet balcony. From the hallway outside the master bedroom, a second staircase leads back down to the ground floor hallway. This side of the house offers great flexibility and could easily be adapted to create a self-contained annexe if required.
Outside, Middle Port Cottage continues to impress with a spacious rear garden featuring a patio area, established flower beds and a lawn bordered by mature hedges and trees, offering privacy and a peaceful setting with a stream that runs along the property. The large driveway to the front provides parking for multiple vehicles.
Directly opposite the cottage is one of the standout features of the property — the paddock and workshops. The paddock extends to approximately 1.5 acres and benefits from separate road access via a five-bar gate. This area includes a hardstanding with a large log store, stables with an adjoining orangery, and a detached workshop built in 2017 with double barn doors, power, and lighting, please note that a mezzanine floor could be added to this shed if required. Behind the workshop is a swim spa, which the current owners have advised they are happy to include in the sale. The paddock is ideal as a pony paddock or could be adapted to suit a variety of needs. Please note there is a public footpath crossing a small section at the bottom of the paddock. This area can be fenced off if required to secure the boundaries.
Overall, Middle Port Cottage is an exceptional property offering space, versatility, and the perfect blend of rural charm with accessible living. A unique and rare offering to the market, viewing is highly recommended.
From our office head East on the B3227 staying on this road passing through Bish Mill, when you reach the A361 take the 3rd exit on the roundabout, signposted M5. After approximately 1.25 miles take the left hand turning signposted B3227. At the next roundabout take the first exit. After approximately 3/4 of a mile turn right. At Port Cross turn left. The property will be found after a short drive on your right hand side.
What3words: ///commutes.venturing.tissue
Services
Private drainage, LPG fired central heating, Private water via a borehole.
Solar Panels
The property benefits from solar panels of the roof of the property and the stables which are owned by the property. The solar panels are on two seperate feed in tariffs, one for the house and one on the shed in the yard.
Council Tax
Please note the council tax is currently a 'D' however the property has been extended during it's ownership and may be subject to change.
Tenure
Freehold
NB:
The septic tank has not been surveyed to confirm if it is compliant with modern regulations.
Agents Notes:
The property and land are currently on two seperate titles.
Brochures
Particulars- COUNCIL TAXA payment made to your local authority in order to pay for local services like schools, libraries, and refuse collection. The amount you pay depends on the value of the property.Read more about council Tax in our glossary page.
- Band: D
- PARKINGDetails of how and where vehicles can be parked, and any associated costs.Read more about parking in our glossary page.
- Garage,Driveway,Off street
- GARDENA property has access to an outdoor space, which could be private or shared.
- Yes
- ACCESSIBILITYHow a property has been adapted to meet the needs of vulnerable or disabled individuals.Read more about accessibility in our glossary page.
- Ask agent
Ash Mill, South Molton, EX36
Add an important place to see how long it'd take to get there from our property listings.
__mins driving to your place
Get an instant, personalised result:
- Show sellers you’re serious
- Secure viewings faster with agents
- No impact on your credit score
Your mortgage
Notes
Staying secure when looking for property
Ensure you're up to date with our latest advice on how to avoid fraud or scams when looking for property online.
Visit our security centre to find out moreDisclaimer - Property reference SOU220207. The information displayed about this property comprises a property advertisement. Rightmove.co.uk makes no warranty as to the accuracy or completeness of the advertisement or any linked or associated information, and Rightmove has no control over the content. This property advertisement does not constitute property particulars. The information is provided and maintained by Fine & Country, South Molton. Please contact the selling agent or developer directly to obtain any information which may be available under the terms of The Energy Performance of Buildings (Certificates and Inspections) (England and Wales) Regulations 2007 or the Home Report if in relation to a residential property in Scotland.
*This is the average speed from the provider with the fastest broadband package available at this postcode. The average speed displayed is based on the download speeds of at least 50% of customers at peak time (8pm to 10pm). Fibre/cable services at the postcode are subject to availability and may differ between properties within a postcode. Speeds can be affected by a range of technical and environmental factors. The speed at the property may be lower than that listed above. You can check the estimated speed and confirm availability to a property prior to purchasing on the broadband provider's website. Providers may increase charges. The information is provided and maintained by Decision Technologies Limited. **This is indicative only and based on a 2-person household with multiple devices and simultaneous usage. Broadband performance is affected by multiple factors including number of occupants and devices, simultaneous usage, router range etc. For more information speak to your broadband provider.
Map data ©OpenStreetMap contributors.





