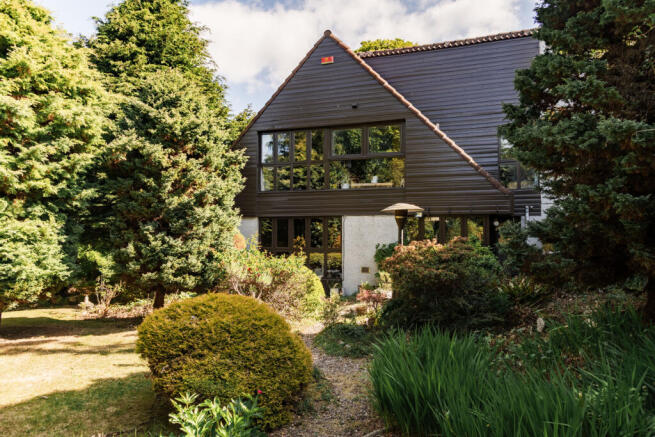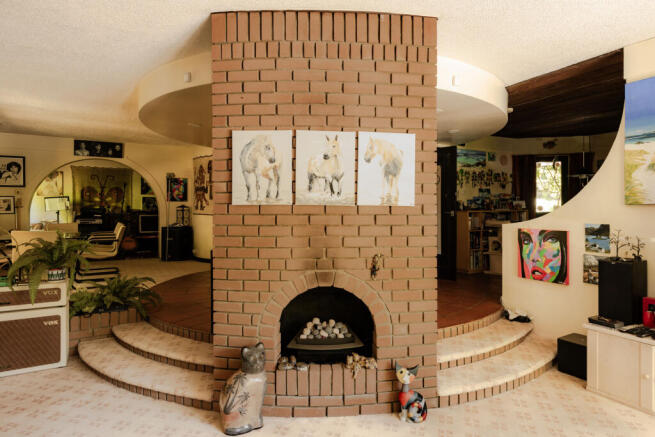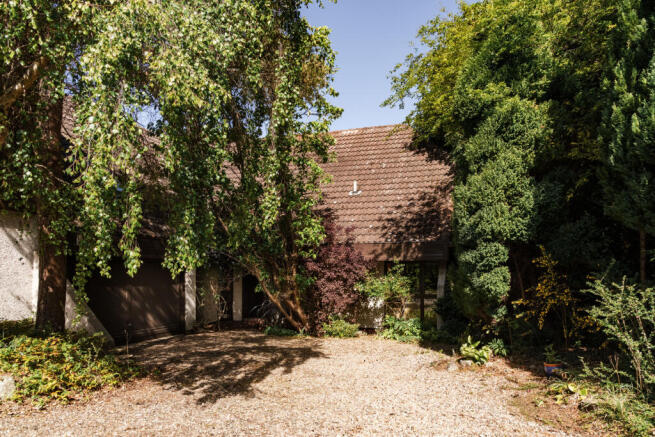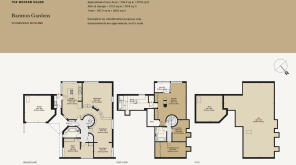
3 bedroom semi-detached house for sale
Barnton Gardens, Barnton Gardens, Edinburgh, Scotland

- PROPERTY TYPE
Semi-Detached
- BEDROOMS
3
- BATHROOMS
3
- SIZE
3,953 sq ft
367 sq m
- TENUREDescribes how you own a property. There are different types of tenure - freehold, leasehold, and commonhold.Read more about tenure in our glossary page.
Freehold
Description
The Architect
Gareth Hutchison worked with his colleague Derek Edgar on the design of Barnton Gardens. Edgar had lived previously in San Diego, a period that deeply impacted his architectural sensibilities and heavily influenced the aesthetics of this house; subsequently aptly named The Hacienda.
Hutchison has overseen a wide range of projects, including residential homes, sports facilities, commercial developments, and comprehensive site plans, all with a focus on energy efficiency and environmentally responsible design. This house is one such example: built in 1980. Unique in its design and at the forefront of pioneering eco-friendly house design it initially served as a thermal efficiency show home for Scottish Gas.
The Tour
Set back from the street, the house and its gardens are tucked discreetly behind mature trees and a combination of fencing and hedging. Access is via a shared gravel driveway that leads to the entrance and garage. The home's façade is defined by a textured finish of White Barra shells and clean-lined timber fascia, punctuated by full-height glazing and softened by layers of greenery.
Past the front porch, entry is to a lobby with Spanish terracotta tiles underfoot. The distinctive layout of the reception area on the ground floor revolves around a feature open-tread spiral staircase. Set within a wall of natural brick, it has a white ornate central column and blue-carpeted steps. Full-height glazed windows, pine-boarded ceilings and recessed lighting are found across both the ground and first floors of the house, with plenty of built-in cabinetry.
Perfect for entertaining, the open-plan living area encompasses sitting, dining, and music/bar spaces. Two semi-circular steps descend from either side of a central chimneypiece to the sunken living room, with full-height windows on two elevations providing natural light and leafy views of the garden.
The sitting area is anchored by the open brick chimney piece, fitted with a gas coal-effect fireplace. Once warmed the natural brick surround acts like a thermal radiator, providing a welcoming, cosy focal point. Natural brickwork surrounds the chimneypiece and the spiral staircase, giving way to the dining room, subtly divided from the sitting area by a shallow planter. The plan continues through an arched opening to the bar/music room.
The triple-aspect kitchen/breakfast room is to the rear. Natural light pours in through floor-to-ceiling glazing in the south corner, which in turn overlooks the garden and catches glimpses of the golf course beyond. Timber units provide storage, and a central island with storage is topped with handcrafted Mexican tiles; a hanging rack above provides additional space for pans and utensils. There is also a Smeg five-ring gas hob with a feature extractor, an Bosch dishwasher and a stainless-steel circular bowl sink. Two further sinks are usefully positioned adjacent to the double oven. The breakfast bar provides plenty of counter space for casual dining. The ceiling is partially clad in natural wood over the portion open to the lounge, with boarded, rough-sawn to the rear.
A door leads to the adjacent utility room, also connected to the garden, fitted with stainless steel units and a high-velocity tap - ideal for fuss-free garden maintenance. A brilliant and spacious L-shaped office - previously two separate bedrooms - also lies on this floor, as well as a bathroom lined with a 1980s-inspired coffee-coloured bathtub and complementary finishes.
On the first floor are three bedrooms. The principal is contemporary Spanish/Arabesque nature and has south-westerly glazing, with wide views over the garden and the golf course beyond. The room has an exposed brick wall, also enclosing the spiral staircase, pine-planked ceilings and carpeted floors. Set within a feature wall, a central gas log-effect fireplace creates a screen from the dressing area, where there are large mirror-fronted built-in wardrobes.
The room has access to an enclosed balcony which feels as though it floats amid the treetops, with redwood timber flooring laid over tiles. There is also an en suite with a bathtub, a shower, twin vanity units, storage and charming leaf-patterned tiles. The room has plentiful storage, neatly tucked into the eaves and cleverly concealed below the banquette. The remaining double bedrooms share an equally playful bathroom with royal-blue mosaic tiles and a shower over the bath.
Long-term storage can be found in the substantial attic space, accessed via a ladder.
Outdoor Space
The house is surrounded by an uplifting garden spanning approximately one-third of an acre, partly wooded and partly divided by winding walkways. Among its regular visitors are deer and pheasants. It is a garden of discovery, echoing a current leaning towards beautiful, botanic wildlife-friendly spaces.
Seasonal colour and texture are brought by rhododendrons, hydrangeas, ferns, and grassy lawns dotted with wildflowers. The space also has a paved terrace and outdoor fire areas, ideal for dining and entertaining in the warmer season. In the evening, ambient light sensors trigger an LED floodlight system that allows garden festivities to continue well into the evening.
The garden has direct access to the 18th tee of Edinburgh’s Bruntsfield Golfing Society, along with greenbelt land.
There is a double garage to the front, with an EV charger and access to a loft and additional storage.
The Area
Barnton Gardens is a sought-after area on account of its green feel and easy proximity to central Edinburgh. The surrounding area has several historical landmarks, including Lauriston Castle, a 16th-century tower house overlooking the Firth of Forth estuary. It houses the peaceful Kyoto Friendship Garden, with rows of blossom trees and far-reaching views of Cramond Island. Barnton is home to the Royal High School of Edinburgh and the Royal Burgess Golfing Society, the world's oldest golfing society.
The area is well-served with all amenities; the closest supermarket is three minutes' drive away or a 10-minute walk. The local pub, Ye Olde Inn, is over 100 years old and has Edinburgh’s largest beer garden. Barnton Park Tennis Club is also nearby.
Edinburgh is a thriving cultural hub, with prestigious schools, art galleries, and festivals all year round. The Scottish National Galleries are home to the work of Scottish and international artists from the 14th to the 20th century, while plenty of independent art galleries dot the city, including Fruitmarket, Talbot Rice Gallery, Ingleby Gallery and Torrance Gallery. Every year, the Fringe festival brings thousands of performing artists to the city.
Edinburgh has a lively dining scene, with new outstanding restaurants, bars, and cafés opening each year, including the beloved Witchery and the Michelin starred Kitchin. There are plenty of options for coffee and casual dining too, including Urban Angel, Edinburgh Larder and Contini.
The city's Royal Botanic Garden boasts a unique and globally important plant collection, affording a fascinating and verdant outing. The wider region is rich with opportunities for outdoor activities, from hikes in nature to walks along the beach. Just a mile east of Edinburgh Castle, Arthur’s Seat is an extinct volcano, popular for hillwalking, that offers panoramic views of the city and beyond. Blackford Hill, an ancient fort, together with the Hermitage of Braid, forms part of a nature reserve. Just outside of the city, the award-winning Jupiter Artland is a sculpture park set in 120 acres of meadows, woodlands, and indoor galleries.
There is an excellent choice of schools near the house. Local primary options include Davidson’s Mains Primary School and Cramond Primary School. For secondary education, the prestigious Royal High School is nearby.
The house is an 18-minute drive from Edinburgh city centre, or approximately 25 minutes by public transport, with a handy bus stop almost adjacent to the house. The Forth Road Bridge provides easy access to the northern parts of the region. Edinburgh Waverley station has regular links to London King’s Cross in under five hours. Edinburgh Airport can be reached by car in 14 minutes, while the motorway network, the A1, and A701 are all easily reached.
Council Tax Band: H
- COUNCIL TAXA payment made to your local authority in order to pay for local services like schools, libraries, and refuse collection. The amount you pay depends on the value of the property.Read more about council Tax in our glossary page.
- Band: H
- PARKINGDetails of how and where vehicles can be parked, and any associated costs.Read more about parking in our glossary page.
- Garage
- GARDENA property has access to an outdoor space, which could be private or shared.
- Private garden
- ACCESSIBILITYHow a property has been adapted to meet the needs of vulnerable or disabled individuals.Read more about accessibility in our glossary page.
- Ask agent
Barnton Gardens, Barnton Gardens, Edinburgh, Scotland
Add an important place to see how long it'd take to get there from our property listings.
__mins driving to your place
Get an instant, personalised result:
- Show sellers you’re serious
- Secure viewings faster with agents
- No impact on your credit score



Your mortgage
Notes
Staying secure when looking for property
Ensure you're up to date with our latest advice on how to avoid fraud or scams when looking for property online.
Visit our security centre to find out moreDisclaimer - Property reference TMH82115. The information displayed about this property comprises a property advertisement. Rightmove.co.uk makes no warranty as to the accuracy or completeness of the advertisement or any linked or associated information, and Rightmove has no control over the content. This property advertisement does not constitute property particulars. The information is provided and maintained by The Modern House, London. Please contact the selling agent or developer directly to obtain any information which may be available under the terms of The Energy Performance of Buildings (Certificates and Inspections) (England and Wales) Regulations 2007 or the Home Report if in relation to a residential property in Scotland.
*This is the average speed from the provider with the fastest broadband package available at this postcode. The average speed displayed is based on the download speeds of at least 50% of customers at peak time (8pm to 10pm). Fibre/cable services at the postcode are subject to availability and may differ between properties within a postcode. Speeds can be affected by a range of technical and environmental factors. The speed at the property may be lower than that listed above. You can check the estimated speed and confirm availability to a property prior to purchasing on the broadband provider's website. Providers may increase charges. The information is provided and maintained by Decision Technologies Limited. **This is indicative only and based on a 2-person household with multiple devices and simultaneous usage. Broadband performance is affected by multiple factors including number of occupants and devices, simultaneous usage, router range etc. For more information speak to your broadband provider.
Map data ©OpenStreetMap contributors.





