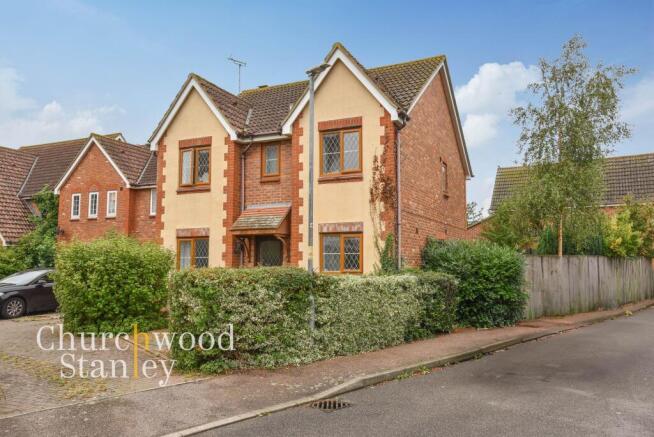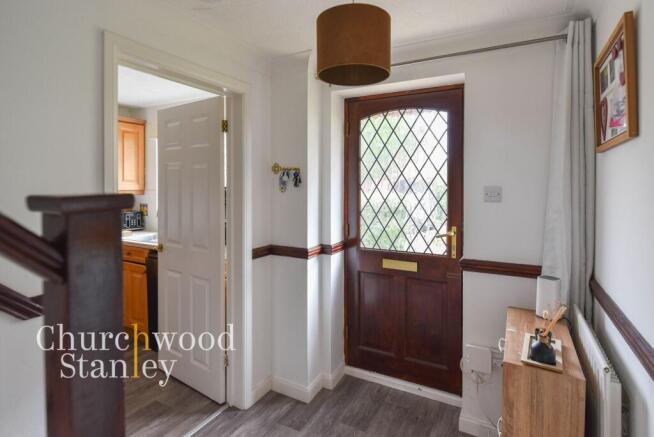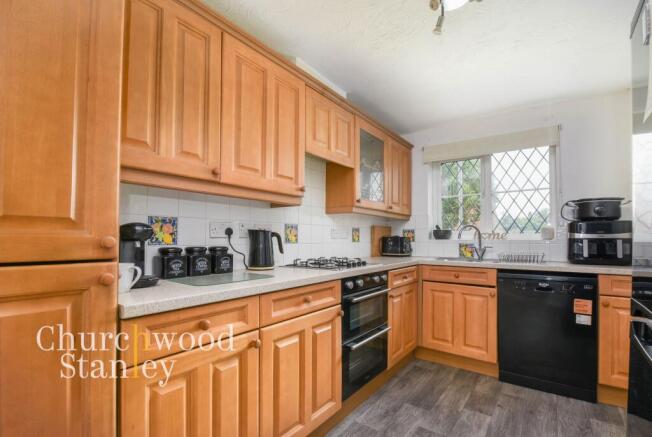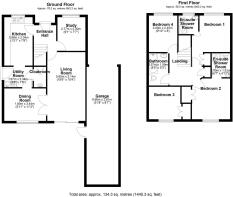4 bedroom detached house for sale
Peake Avenue, Kirby Cross, CO13

- PROPERTY TYPE
Detached
- BEDROOMS
4
- BATHROOMS
3
- SIZE
1,445 sq ft
134 sq m
- TENUREDescribes how you own a property. There are different types of tenure - freehold, leasehold, and commonhold.Read more about tenure in our glossary page.
Freehold
Key features
- Four bedrooms with two ensuite shower rooms
- Three reception rooms
- Kitchen, a utility room and a ground floor claokroom
- Off street parking and a double length garage (with the potential for conversion subject to planning)
- Walking distance to Kirby Cross Station
- Just a few minutes drive from Frinton on Sea
Description
Set just moments from the coast in the quiet, well-connected village of Kirby Cross, this spacious four-bedroom detached home on Peake Avenue offers the perfect balance of peaceful living and easy access to the seaside charm of Frinton-on-Sea. Less than two miles from the award-winning beach and just a short walk to Kirby Cross train station, the location is ideal for families, professionals, or anyone seeking that rare blend of comfort, space, and lifestyle.
Step inside and you’re greeted by a bright and welcoming entrance hall, finished with wood-effect flooring and elegant panelling. The ground floor flows naturally from room to room, with a generously sized living room at the rear of the home opening directly onto the garden through sliding doors, perfect for indoor-outdoor living during the summer months. A fireplace adds warmth and character, while the adjoining dining room and separate study offer versatile spaces for entertaining, working from home, or creating a playroom or snug.
The kitchen is a practical and inviting hub of the home, with traditional cabinetry, built-in appliances, and a large window that fills the space with light. A separate utility room keeps laundry tucked away and provides direct access to the rear garden — ideal for muddy boots or family pets. There's also a downstairs cloakroom, adding convenience to everyday living.
Upstairs, the home continues to impress with four bedrooms, two of which feature their own private en-suite shower rooms and built-in wardrobes. The main bedroom benefits from a calm, neutral décor and the first of two ensuite shower rooms with the second bedroom also having another ensuite. The remaining bedrooms are bright and versatile, ideal for children, guests, or additional home office space. A family bathroom with bath and overhead shower serves the rest of the upstairs, finished with charming tiling and plenty of natural light.
Outside, the home is set back from the road behind mature hedging, with off-street parking for two cars and a double-length garage that offers excellent storage or potential for conversion, subject to planning. The rear garden is safe and private — mainly laid to lawn with a paved patio area that’s perfect for outdoor dining. There’s ample space for play equipment, and the mature planting around the borders adds a touch of seclusion.
What truly sets this home apart is its location. Frinton-on-Sea, with its pristine beach, independent shops, and relaxed, timeless atmosphere, is just a short drive or a three-minute train journey away. You can enjoy long walks along the Greensward, dip your toes in the sea, or grab a coffee from one of the town’s many local cafés. Closer to home, you’ll find a range of local amenities including a Tesco Express, pharmacy, and GP surgery — all within walking distance.
If you're looking for a well-kept, spacious home with flexible living space and a lifestyle that puts the coast within easy reach, this Peake Avenue property deserves your attention. It’s the kind of home that adapts to you, whether that’s growing with a family, accommodating guests, or offering space to breathe in a truly lovely part of Essex.
EPC Rating: D
Entrance Hall
The entrance hall offers a warm and welcoming first impression, with a part-glazed timber front door and natural light streaming through the decorative leaded glass. Finished with wood-effect flooring and tasteful half-height panelling, the hallway provides access to the kitchen, living room, and study, while stairs rise to the first floor. This central space sets the tone for the rest of the home, with a practical layout that connects seamlessly to the main living areas.
Kitchen
2.34m x 3.98m
This well-appointed kitchen is both practical and inviting, featuring a comprehensive range of traditional-style wooden cabinets that offer ample storage. The worktops provide generous preparation space, complemented by a tiled splashback with decorative inserts that add a splash of personality.
Integrated appliances include a modern built-in oven, gas hob with extractor above, and plumbing for a dishwasher for everyday convenience. A large window above the sink allows natural light to pour in while offering a pleasant outlook to the front.
A wide archway opens directly into the adjoining utility room, maintaining a seamless connection while keeping laundry and additional storage neatly tucked away. The kitchen is finished with wood-effect flooring that continues the home’s warm and cohesive aesthetic.
Utility Room
2.34m x 1.67m
Conveniently positioned off the kitchen, this dedicated utility room offers a practical and well-organised space for laundry and household tasks. Fitted with a stainless steel sink and drainer, under-counter plumbing for a washing machine, and matching cabinetry for storage, the room blends seamlessly with the kitchen in style.
A door opens directly to the rear garden, making it ideal for muddy boots or pet access, while an internal door connects neatly to the formal dining room. There’s also access to the ground floor cloakroom, enhancing functionality for day-to-day family life.
Dining Room
3.44m x 1.8m
Conveniently located between the living room and utility room, the dining room offers a bright and functional space ideal for both family meals and entertaining guests. A garden-facing window with diamond-leaded glazing allows for plenty of natural light while maintaining privacy, and the neutral décor creates a versatile backdrop for a variety of furnishings or styles.
Living Room
3.14m x 5.65m
Set at the rear of the home and enjoying a peaceful outlook onto the garden, the living room is a wonderfully spacious and inviting area — perfect for everyday relaxation or entertaining. A central fireplace with marble surround adds a traditional focal point, while neutral tones and soft carpeting enhance the feeling of comfort.
Large sliding doors flood the room with natural light and provide direct access to the patio and garden, creating a seamless connection between indoor and outdoor living. The space opens through to the dining room, allowing the two areas to function independently or together for larger gatherings.
Study
2.3m x 2.77m
Positioned at the front of the home, this ground floor study provides a quiet and practical space ideal for remote working or focused study. A large leaded window draws in natural light, making the room feel bright and uplifting throughout the day.
Currently set up as a productive home office with a dual-desk configuration and ample storage, this versatile space could also function well as a playroom, hobby room, or snug
Cloak room
Found off the utility. Here you'll find a WC and sink.
Landing
The first-floor landing is light, spacious, and well-connected — offering access to all four bedrooms and the family bathroom. A traditional wooden banister adds a touch of warmth, contrasting nicely against the crisp white walls and soft grey carpet underfoot.
Practicality is also a focus here, with a built-in airing cupboard for linen storage and handy loft access for additional storage needs. This central space serves as an efficient and welcoming junction to the upper level of the home.
First Bedroom
3m x 3.14m
A bright and stylish principal bedroom enjoying dual-aspect windows that flood the space with natural light. This well-proportioned room comfortably accommodates a king-size bed and additional furnishings, while a double-fronted integrated wardrobe provides generous storage without compromising the room’s footprint.
To enhance convenience, this bedroom also benefits from its own en-suite shower room — ideal for busy mornings or for creating a private retreat away from the rest of the home. The décor is fresh and neutral, creating a calming atmosphere that’s ready to move into.
En-suite
1.51m x 2m
Serving the principal bedroom, the en-suite shower room is bright and neatly appointed, featuring a corner shower enclosure with a glazed screen and chrome fittings. A low-level WC and pedestal wash hand basin sit beneath a frosted window, allowing in plenty of natural light while maintaining privacy. Finished with practical wood-effect flooring and white tiled surrounds.
Second bedroom
3.35m x 2.28m
A comfortable and well-proportioned double room, the second bedroom benefits from a double fronted built-in wardrobe and its own en-suite shower room. A leaded window to the front elevation ensures plenty of natural light, while neutral tones and fitted carpet create a calm, inviting space.
En-suite
Serving the second bedroom, this private en-suite features a fully enclosed shower with glass screen, WC, and pedestal wash basin. Neatly finished with practical wood-effect flooring and white walls, it's a functional and convenient addition ideal for guests or family members.
Third Bedroom
2.67m x 2.59m
A well-proportioned third bedroom offering flexibility for use as a child's room, guest space, or dressing room. The large window allows natural light to brighten the room, while fitted carpet and neutral tones maintain a calm and inviting atmosphere.
Fourth Bedroom
2.45m x 3m
Positioned at the front of the home, this cheerful fourth bedroom is currently styled as a playful children's room. Bright and well-lit with a front-facing window, it offers versatile space for a nursery, guest room, or home office depending on your needs.
Bathroom
1.59m x 2.57m
Serving the remaining bedrooms, the family bathroom is fitted with a panelled bath and overhead shower, a pedestal basin with storage below, and a low-level WC. Natural light pours in through the frosted window, creating a bright and inviting space. The room is finished with wood-effect flooring and charming decorative tiling for a homely touch.
Garage
2.61m x 9.66m
Double length with a personal door to the garden and the potential for conversion subject to planning permission.
Front Garden
This attractive double-fronted detached home enjoys a charming kerb appeal with its part-rendered façade, contrasting red brick detailing, and leaded light windows. Mature hedging provides a natural border and sense of privacy from the street, while a private driveway leads to a single garage, offering convenient off-road parking.
Rear Garden
The rear garden offers a secure and well-proportioned outdoor space ideal for families. Mainly laid to lawn, it provides plenty of room for play equipment, with space currently accommodating a trampoline, swing set, and football goal. A patio seating area offers the perfect spot for outdoor dining or relaxing, while mature borders add a degree of privacy. A side gate provides access to the front of the property, making this garden both practical and inviting.
Parking - Off street
Parking - Garage
- COUNCIL TAXA payment made to your local authority in order to pay for local services like schools, libraries, and refuse collection. The amount you pay depends on the value of the property.Read more about council Tax in our glossary page.
- Band: E
- PARKINGDetails of how and where vehicles can be parked, and any associated costs.Read more about parking in our glossary page.
- Garage,Off street
- GARDENA property has access to an outdoor space, which could be private or shared.
- Front garden,Rear garden
- ACCESSIBILITYHow a property has been adapted to meet the needs of vulnerable or disabled individuals.Read more about accessibility in our glossary page.
- Ask agent
Energy performance certificate - ask agent
Peake Avenue, Kirby Cross, CO13
Add an important place to see how long it'd take to get there from our property listings.
__mins driving to your place
Get an instant, personalised result:
- Show sellers you’re serious
- Secure viewings faster with agents
- No impact on your credit score


Your mortgage
Notes
Staying secure when looking for property
Ensure you're up to date with our latest advice on how to avoid fraud or scams when looking for property online.
Visit our security centre to find out moreDisclaimer - Property reference 500b0055-9ce0-4897-a564-0287163060bd. The information displayed about this property comprises a property advertisement. Rightmove.co.uk makes no warranty as to the accuracy or completeness of the advertisement or any linked or associated information, and Rightmove has no control over the content. This property advertisement does not constitute property particulars. The information is provided and maintained by Churchwood Stanley, Manningtree. Please contact the selling agent or developer directly to obtain any information which may be available under the terms of The Energy Performance of Buildings (Certificates and Inspections) (England and Wales) Regulations 2007 or the Home Report if in relation to a residential property in Scotland.
*This is the average speed from the provider with the fastest broadband package available at this postcode. The average speed displayed is based on the download speeds of at least 50% of customers at peak time (8pm to 10pm). Fibre/cable services at the postcode are subject to availability and may differ between properties within a postcode. Speeds can be affected by a range of technical and environmental factors. The speed at the property may be lower than that listed above. You can check the estimated speed and confirm availability to a property prior to purchasing on the broadband provider's website. Providers may increase charges. The information is provided and maintained by Decision Technologies Limited. **This is indicative only and based on a 2-person household with multiple devices and simultaneous usage. Broadband performance is affected by multiple factors including number of occupants and devices, simultaneous usage, router range etc. For more information speak to your broadband provider.
Map data ©OpenStreetMap contributors.




