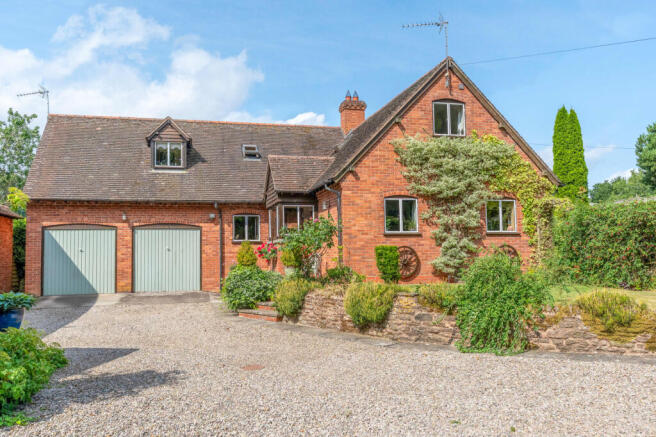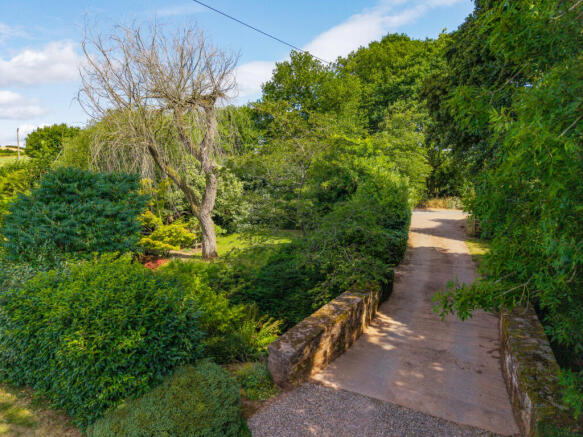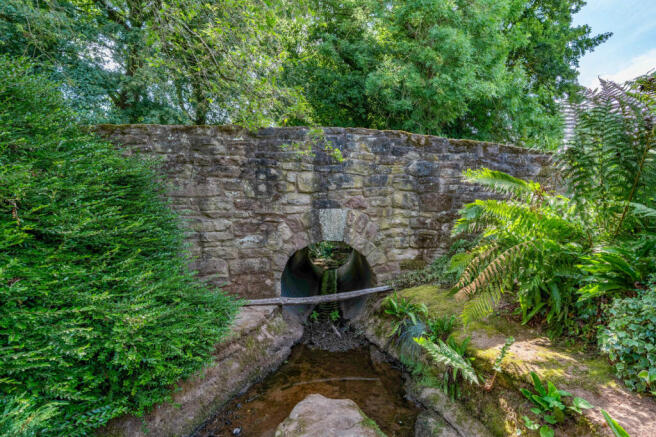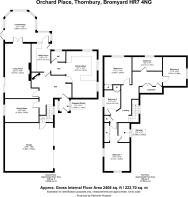Thornbury, Bromyard

- PROPERTY TYPE
Detached
- BEDROOMS
4
- BATHROOMS
2
- SIZE
2,408 sq ft
224 sq m
- TENUREDescribes how you own a property. There are different types of tenure - freehold, leasehold, and commonhold.Read more about tenure in our glossary page.
Freehold
Key features
- Four bedroom detached rural family home
- Large rear garden with two sheds
- Spacious kitchen with dining area
- Separate formal dining and living rooms
- Conservatory with views across the garden
- Primary bedroom with en suite shower
- Private track access over the brook
- Double garage with internal hallway access
- Ample driveway parking for multiple vehicles
- Peaceful location just outside Bromyard
Description
Tucked away in an idyllic rural setting near Bromyard, this four-bedroom detached home offers peace, space and potential in equal measure. Inside, the accommodation includes a practical ground floor layout featuring a kitchen, utility room, cloakroom, spacious living room with gas fire, dining room and conservatory. Upstairs are four double bedrooms including a principal room with built-in wardrobes and an en suite shower room, alongside a generous family bathroom. Externally, the property includes a large rear garden with two sheds, a double garage and plentiful driveway parking to the front. The structure and setting make this a rare opportunity to create a countryside retreat with scope to add value.
• Detached four-bedroom home with well-planned accommodation across two floors.
• Rural setting with privacy, established gardens and excellent potential.
• Large rear garden with sheds, lawn, patio and mature planting.
• Double garage and driveway parking for at least four vehicles.
• Quietly located beyond open fields, a brook and cattle grids, yet within reach of Bromyard.
The approach
Tucked away in a remarkably private and picturesque setting, the property is reached via a long private track, shared with just one neighbouring home. This idyllic route winds gently through well-fenced fields, crossing two traditional cattle grids before meandering over a charming stone bridge above a natural brook. The approach is framed by mature hedgerows and trees, opening out to reveal the handsome red-brick façade of the house set within beautifully landscaped surroundings.
The kitchen
The kitchen is a spacious and practical room that includes its own dining area, ideal for family meals or relaxed breakfasts. With windows overlooking the garden, it offers plenty of natural light and connects conveniently to the utility room and cloakroom. The layout allows for comfortable day-to-day use, while offering scope for future updates or reconfiguration.
The living room
This spacious sitting room features a characterful gas fire and sliding doors that open directly onto the rear patio, offering a tranquil connection to the garden. It’s a relaxing space with room for multiple seating arrangements and year-round comfort. French doors open into the conservatory providing plenty of natural light.
The dining room
Located across the hall from the kitchen, the dining room offers a more formal space for entertaining or hosting larger gatherings. It could equally serve as a second reception room, study or hobby area depending on personal needs.
The conservatory
Set just off the living room, the conservatory offers views across the rear garden and an ideal place to enjoy the setting in any season. A quiet retreat within the home, this room adds versatility to the ground floor layout. There is also convenient access to the utility room, providing a natural flow through to the kitchen.
The utility and cloakroom
Accessed from the entrance hall and kitchen, the utility room is well-positioned to handle everyday needs and includes useful worktop and storage space. It also acts as a link between the conservatory and cloakroom. A downstairs WC sits conveniently off the utility room and kitchen, featuring a WC and built-in sink with storage below, ideal for guests and practical for family life.
The primary bedroom
The primary bedroom sits at the rear of the home and includes built-in wardrobes and pleasant views over the garden through dual-aspect windows, featuring plenty of natural light. It provides a peaceful retreat with the benefit of an en suite shower room.
The primary en suite
The en suite to the primary bedroom includes a shower, built-in wash basin with storage and WC, offering privacy and convenience for the principal bedroom without occupying excess space.
The second bedroom
Another generous double bedroom, the second bedroom is bright and well-proportioned. Its size makes it ideal for a guest room or even a second principal.
The third and fourth bedrooms
Also a full double, this room offers flexibility for sleeping accommodation or could be used as a study, hobby room or nursery depending on the buyer’s needs. Positioned to make the most of natural light, the fourth bedroom completes the set of spacious bedrooms, it’s comfortably sized and ready to be tailored to individual use.
The bathroom
The family bathroom includes a bath, separate shower, WC and wash basin with convenient storage beneath. Located off the landing, it comfortably serves the three supporting bedrooms upstairs.
The garden
The rear garden offers an impressive expanse of level lawn, ideal for families, pets or outdoor entertaining. The lawn is bordered by well-established planting, with a combination of flowering shrubs, mature trees and hedging that add privacy and year-round colour. There is a sense of openness and space, with uninterrupted sky views and a backdrop of trees beyond the boundary. Further along the garden, two useful sheds provide storage for tools and equipment.
The patio
Directly accessed from the living room via sliding doors is a paved patio, providing an excellent spot for outdoor dining or seating. This area enjoys the afternoon and evening sun and is large enough for furniture, planters or even a barbecue setup. Further gravelled seating areas are positioned within the garden, offering peaceful places to sit and enjoy the tranquil surroundings.
The brook
One of the most picturesque features is the gently flowing brook that winds through the garden. A delightful wooden footbridge crosses the brook, linking different parts of the garden and inviting further exploration. This area is shaded by mature trees and offers an idyllic woodland feel, with winding paths and vibrant underplanting contributing to the sense of a private, natural haven.
The driveway and parking
Approaching the home, the driveway offers parking for multiple vehicles with ease. Its gravelled surface adds to the rural feel and accommodates turning space as well as practical day-to-day use. The double garage sits to the side of the house, providing secure parking or additional storage. It is large enough for vehicles, tools and garden equipment and presents scope for conversion subject to necessary permissions. From here there is internal access to the hallway.
Situated just outside the market town of Bromyard, this property enjoys the best of both worlds – countryside peace with town convenience nearby. Accessed via a private track, the setting is wonderfully rural, with fields, cattle grids and a small brook creating a sense of arrival and natural beauty. There is one neighbouring property, but the home remains largely isolated and deeply private.
Bromyard itself offers a wide range of amenities including independent shops, supermarkets, healthcare, schools and regular community events. For commuters or those needing connectivity, Hereford, Worcester and Leominster are all within comfortable driving distance. The surrounding area is rich in countryside walks, riding routes and scenic landscapes, making it ideal for those seeking a more peaceful way of life.
Whether you're looking for a full-time rural residence or a retreat from the bustle, this property offers a rare opportunity to secure a home with space, potential and a truly charming setting.
The property benefits from liquid propane gas, with mains electricity connected. Water is supplied privately via a well and is tested at regular intervals to ensure quality. Drainage is managed via a private septic tank system.
Council tax band E
Reservation Fee - refundable on exchange
A reservation fee, refundable on exchange, is payable prior to the issue of the Memorandum of Sale and after which the property may be marked as Sold Subject to Contract. The fee will be reimbursed upon the successful Exchange of Contracts.
The fee will be retained by Andrew Grant in the event that you the Buyer withdraws from the purchase or does not Exchange within 6 months of the fee being received other than for one or more of the following reasons:
1. Any significant material issues which individually are more than 1% of the agreed purchase price and are highlighted in a survey and were not evident or drawn to the attention of you, the Buyer, prior to the Memorandum of Sale being issued.
2. Serious and material defect in the seller’s legal title.
3. Local search revealing a matter that has a material adverse effect on the market value of the property that was previously undeclared and not in the public domain.
4. The vendor withdrawing the property from sale.
The reservation fee will be 0.5% of the accepted offer price for offers below £800,000 and 1% for offers of £800,000 or over. This fee, unless specified otherwise, is payable upon acceptance by the vendor of an offer from a buyer and completion of an assessment of the buyer’s financial status and ability to proceed.
Should a buyer’s financial position regarding the funding of the property prove to be fundamentally different from that declared by the buyer when the Memorandum of Sale was completed, then the Vendor has the right to withdraw from the sale and/or the reservation fee retained. For example, where the buyer declares themselves as a cash buyer but are in fact relying on an unsecured sale of their property. The reservation fee will not be refunded where there is an inability on the part of the Buyer to raise any required mortgage after the Memorandum of Sale is completed.
Once the reservation fee has been paid, any renegotiation of the price stated in the memorandum of sale for any reason other than those covered in points 1 to 3 above will lead to the reservation fee being retained. A further fee will be levied on any subsequent reduced offer that is accepted by the vendor. This further fee will be subject to the same conditions that prevail for all reservation fees outlined above.
Brochures
Brochure 1- COUNCIL TAXA payment made to your local authority in order to pay for local services like schools, libraries, and refuse collection. The amount you pay depends on the value of the property.Read more about council Tax in our glossary page.
- Ask agent
- PARKINGDetails of how and where vehicles can be parked, and any associated costs.Read more about parking in our glossary page.
- Garage,Off street
- GARDENA property has access to an outdoor space, which could be private or shared.
- Private garden,Patio
- ACCESSIBILITYHow a property has been adapted to meet the needs of vulnerable or disabled individuals.Read more about accessibility in our glossary page.
- Ask agent
Thornbury, Bromyard
Add an important place to see how long it'd take to get there from our property listings.
__mins driving to your place
Get an instant, personalised result:
- Show sellers you’re serious
- Secure viewings faster with agents
- No impact on your credit score
Your mortgage
Notes
Staying secure when looking for property
Ensure you're up to date with our latest advice on how to avoid fraud or scams when looking for property online.
Visit our security centre to find out moreDisclaimer - Property reference AGS240026. The information displayed about this property comprises a property advertisement. Rightmove.co.uk makes no warranty as to the accuracy or completeness of the advertisement or any linked or associated information, and Rightmove has no control over the content. This property advertisement does not constitute property particulars. The information is provided and maintained by Andrew Grant, Covering the West Midlands. Please contact the selling agent or developer directly to obtain any information which may be available under the terms of The Energy Performance of Buildings (Certificates and Inspections) (England and Wales) Regulations 2007 or the Home Report if in relation to a residential property in Scotland.
*This is the average speed from the provider with the fastest broadband package available at this postcode. The average speed displayed is based on the download speeds of at least 50% of customers at peak time (8pm to 10pm). Fibre/cable services at the postcode are subject to availability and may differ between properties within a postcode. Speeds can be affected by a range of technical and environmental factors. The speed at the property may be lower than that listed above. You can check the estimated speed and confirm availability to a property prior to purchasing on the broadband provider's website. Providers may increase charges. The information is provided and maintained by Decision Technologies Limited. **This is indicative only and based on a 2-person household with multiple devices and simultaneous usage. Broadband performance is affected by multiple factors including number of occupants and devices, simultaneous usage, router range etc. For more information speak to your broadband provider.
Map data ©OpenStreetMap contributors.




