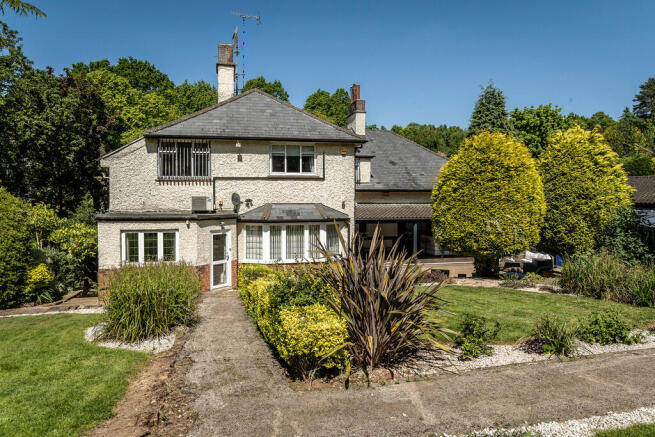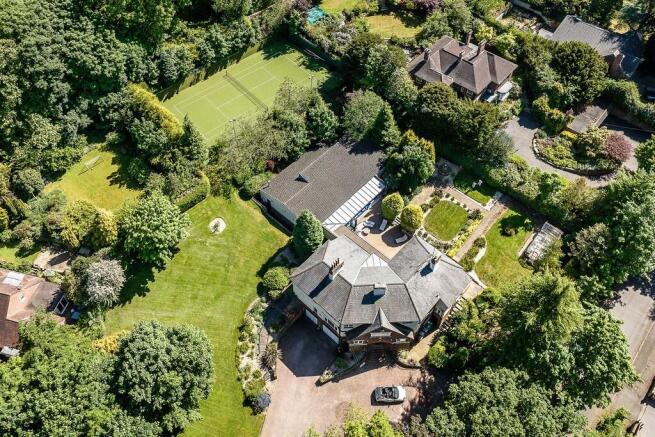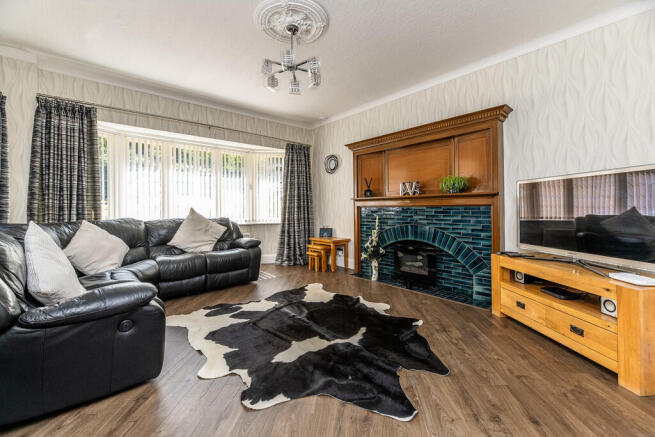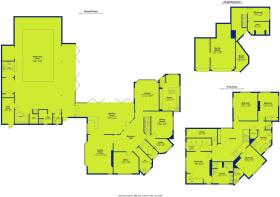
4 bedroom detached house for sale
Mapperley Hall Drive, Mapperley Park, NG3 5EW

- PROPERTY TYPE
Detached
- BEDROOMS
4
- BATHROOMS
3
- SIZE
7,192 sq ft
668 sq m
- TENUREDescribes how you own a property. There are different types of tenure - freehold, leasehold, and commonhold.Read more about tenure in our glossary page.
Freehold
Key features
- Detached Residence offering approx. 7,000 sq ft of space over three floors
- Situated in the prestigious Mapperley Park Conservation Area
- Elegant entrance hall, bar area & multiple reception rooms
- High-spec kitchen, formal dining room & study
- Four spacious bedrooms & three bathrooms (two en-suites)
- Indoor pool complex with Jacuzzi, kitchen & bi-fold doors to garden
- One-acre landscaped plot with tennis court & seating areas
- Ample gated parking & large garage with development potential (STPP)
- EPC Band D / Council Tax Band H
- Freehold - No Chain
Description
Perfectly positioned around two miles from Nottingham's dynamic city centre and its transport links-including the historic train station-this striking home delivers both tranquillity and convenience. Rarely does a property of such stature and versatility come to market in this highly sought-after location.
Creatively arranged over three floors-including a basement level with integral garage-this property has been thoughtfully designed to accommodate both entertaining and comfortable family living. From the moment you step into the elegant entrance hall, you're greeted with impressive proportions and sophisticated detailing. The hallway opens onto a stylish bar and entertaining area, complete with bi-folding doors that open onto the gardens, making it an ideal space for hosting guests year-round.
The ground floor further comprises two spacious reception rooms, both ideal for formal and informal gatherings, a study perfectly suited for remote working or use as a home library, and a modern kitchen featuring quality cabinetry, sleek worktops, and a range of integrated appliances. There is also a formal dining room, a utility room, and a guest cloakroom/WC.
One of the standout features of this residence is the superb indoor pool complex. Designed with relaxation and wellness in mind, the complex includes a swimming pool, Jacuzzi, kitchen area, changing room, toilet, and plant room. Large bi-folding doors allow the entire space to seamlessly connect with the outdoor areas, making it perfect for summer enjoyment.
Upstairs, the bedroom accommodation is spacious and well-appointed. There are four bedrooms, each thoughtfully designed with comfort in mind, along with three bath/shower rooms, including two en-suites. The lavish master suite features walk-in wardrobes and a delightful en-suite bathroom, creating a private sanctuary within the home.
The basement level includes a large integral garage offering secure parking, with ample room for storage or potential further development, subject to the necessary permissions.
Occupying a generous plot, the grounds are as impressive as the home itself. Approached via a gated driveway, the property provides secure parking for multiple vehicles. The beautifully landscaped gardens include a private tennis court, ideal for active families or those who enjoy outdoor recreation. A variety of spaces and seating areas are thoughtfully placed throughout the grounds to provide options for sun, shade, and privacy.
This is an exceptional opportunity to acquire a remarkable home in one of Nottingham's finest locations. With its vast space and amenities, this residence is perfectly suited to discerning buyers seeking a blend of elegance, comfort, and lifestyle.
Early viewing is highly recommended.
These sales particulars have been prepared by FHP Living on the instruction of the vendor. Services, equipment and fittings mentioned in these particulars have NOT been tested, and as such, no warranties can be given. Prospective purchasers are advised to make their own enquiries regarding such matters. These sales particulars are produced in good faith and are not intended to form part of a contract. Whilst FHP Living have taken care in obtaining internal measurements, they should only be regarded as approximate.
Purchaser information - Under the Protecting Against Money Laundering and the Proceeds of Crime Act 2002, FHP Living require any successful purchasers proceeding with a purchase to provide two forms of identification i.e. passport or photocard driving license and a recent utility bill. This evidence will be required prior to FHP Living instructing solicitors in the purchase or the sale of a property.
Brochures
Mapperley Hall Dr...- COUNCIL TAXA payment made to your local authority in order to pay for local services like schools, libraries, and refuse collection. The amount you pay depends on the value of the property.Read more about council Tax in our glossary page.
- Band: H
- PARKINGDetails of how and where vehicles can be parked, and any associated costs.Read more about parking in our glossary page.
- Garage,Permit,Off street
- GARDENA property has access to an outdoor space, which could be private or shared.
- Yes
- ACCESSIBILITYHow a property has been adapted to meet the needs of vulnerable or disabled individuals.Read more about accessibility in our glossary page.
- Ask agent
Mapperley Hall Drive, Mapperley Park, NG3 5EW
Add an important place to see how long it'd take to get there from our property listings.
__mins driving to your place
Get an instant, personalised result:
- Show sellers you’re serious
- Secure viewings faster with agents
- No impact on your credit score
Your mortgage
Notes
Staying secure when looking for property
Ensure you're up to date with our latest advice on how to avoid fraud or scams when looking for property online.
Visit our security centre to find out moreDisclaimer - Property reference 102431007907. The information displayed about this property comprises a property advertisement. Rightmove.co.uk makes no warranty as to the accuracy or completeness of the advertisement or any linked or associated information, and Rightmove has no control over the content. This property advertisement does not constitute property particulars. The information is provided and maintained by FHP Living, Nottingham. Please contact the selling agent or developer directly to obtain any information which may be available under the terms of The Energy Performance of Buildings (Certificates and Inspections) (England and Wales) Regulations 2007 or the Home Report if in relation to a residential property in Scotland.
*This is the average speed from the provider with the fastest broadband package available at this postcode. The average speed displayed is based on the download speeds of at least 50% of customers at peak time (8pm to 10pm). Fibre/cable services at the postcode are subject to availability and may differ between properties within a postcode. Speeds can be affected by a range of technical and environmental factors. The speed at the property may be lower than that listed above. You can check the estimated speed and confirm availability to a property prior to purchasing on the broadband provider's website. Providers may increase charges. The information is provided and maintained by Decision Technologies Limited. **This is indicative only and based on a 2-person household with multiple devices and simultaneous usage. Broadband performance is affected by multiple factors including number of occupants and devices, simultaneous usage, router range etc. For more information speak to your broadband provider.
Map data ©OpenStreetMap contributors.






