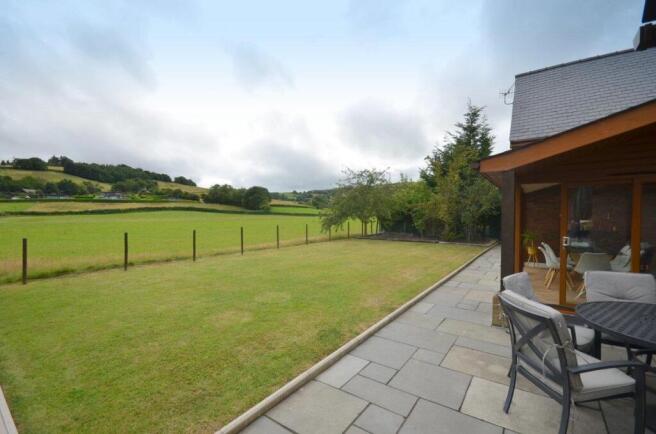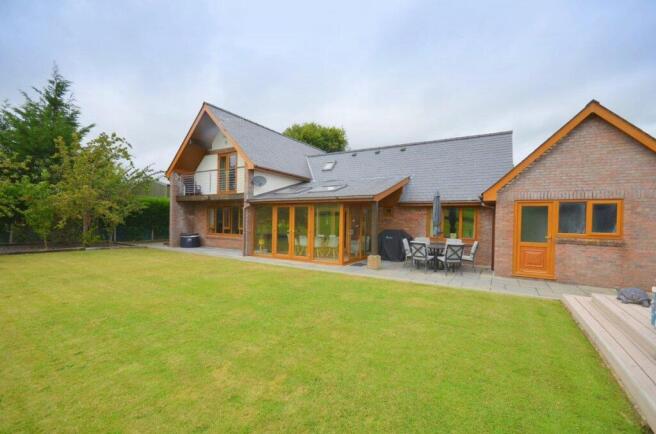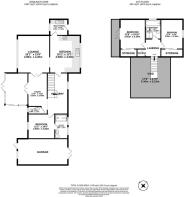Trefeglwys, Caersws

- PROPERTY TYPE
Detached
- BEDROOMS
3
- BATHROOMS
2
- SIZE
Ask agent
- TENUREDescribes how you own a property. There are different types of tenure - freehold, leasehold, and commonhold.Read more about tenure in our glossary page.
Freehold
Description
Viewing is highly recommended!
* Entrance Hall * Study/Office Area * Lounge * Kitchen/ Breakfast Room * Utility Room * Dining Room/Sun Room * Three Bedrooms * Bathroom * Games Room * uPVC Double Glazing * Underfloor heating on the First Floor * Oil Central Heating * EPC Rating 'D/65' *
Accommodation Comprises: -
Covered Entrance - uPVC entrance door with side panels open into the Reception Hall.
Reception Hall - Impressive and welcoming space with a vaulted ceiling having exposed purlins, recessed lighting and velux window to the rear.
Cloak cupboard. Ceramic tiled floor. Window to front. Open to:
Study/Office - 5.3 x 2.4m (17'4" x 7'10") - Vaulted ceiling with exposed purlins.
Double fully glazed doors open in to the Dining Room/Sun Room.
Dining Room / Sun Room - With delightful views over the garden to the open countryside beyond.
Fully glazed with sliding door to the side and French doors to the rear giving access to the paved outdoor seating area and garden. Exposed brickwork.
Two large roof windows provide much light.
Kitchen/Breakfast Room - 4.9 x 4m (16'0" x 13'1") - Extensive base and wall units with worktops and tiled splashbacks over, also having matching island/breakfast bar arrangement.
1.5 bowl inlaid sink with mixer tap, integrated dishwasher, slot-in stove-style oven large extractor fan over.
Recessed lighting, ceramic tiled floor, window to front.
Open to:
Living Room - 4.9 x 4.2 (16'0" x 13'9") - Fitted carpet. Extra large window to rear with fabulous views.
Double fully glazed doors to Study/Office.
Utility Room - 2.36 x 2.1 (7'8" x 6'10") - Accessed from the Kitchen/Breakfast Room is the Utility Room with single drainer inlaid sink with mixer tap and double cupboard under. Space for washing machine and uimble drier under worktop and with tiled splashback over. Oil boiler.
Window to rear and half-glazed external door to front.
Ground Floor Bedroom 3 (Ensuite) - 3.4 x 3.2 (11'1" x 10'5") - Fitted carpet, Window to front.
Ensuite Shower Room - 3.2m x 1.4m (10'5" x 4'7") - Large walk -in shower cubicle with glass screen having shower with rainwater head and hand/shower attachment.
Dual flush wc suite, vanity unit with wash hand basin having cupboard under. Shaver point. Fully tiled walls. Laminate floor. Extractor fan. Obscure window to front.
Separate Wc - 1.7 m x 1m (5'6" m x 3'3") - Dual flush WC suite, vanity unit with wash hand basin having cupboard under. Part-panelled walls. Laminate floor. Recessed lighting. Obscure window to rear.
First Floor - From the Reception Hall a balustraded staircase with fitted carpet rises to the First Floor.
Galleried Landing - Fitted carpet. Doors to:
Bedroom 2 - 3.85m x 3.3m (12'7" x 10'9") - Built-in wardrobe with sliding doors. Fitted carpet. radiator, French doors to balcony having wonderful far reaching views over the rural surroundings.
Bedroom 3 - 3.85m x 2.9m (12'7" x 9'6") - One panelled wall. Built-in wardrobes with sliding doors. Fitted carpet, radiator, window to front.
Bathroom - 2.6m x 2m (8'6" x 6'6") - Recently refurbished to an exceptionally high standard comprising a panelled bath with central tap, hand shower attachment and built-in television.
Wash hand basin with drawers below. Walk-in shower cubicle with thermostatic shower and glass door. WC suite.
Built-in storage cupboard. Towel radiator, extractor fan and recessed lighting. Obscure window to side.
Gym/Games Room - Converted from the original Garage is this versatile room having painted block walls, exposed walls and with light and over connected. With fully glazed French doors to the front and a half-glazed pedestrian door and windows to the rear.
Currently used as a gym, this room would work well as an office or an additional bedroom subject to gaining any necessary consents.
Outside - The property is approached from the Council maintained road through double wooden gates to a large tarmacadam parking and turning area in front of the property. There is a lawned area behind the wood post and rail boundary fence. The rear garden can be accessed from either side of the house and provides a lovely versatile area. There is a level lawn with orchard area to one side. whilst the other side has an attractive raised decked area with summer house having glazed French doors to front and windows to either side. Extensive paving continues along the length of the property and provides an ideal space for al=fresco dining. and is easily accessed from the Dining Room/Sun Room.
An additional garden shed at the side of the property is also included in the sale.
Services - Mains electricity, water and drainage.
Local Area - The property is located on the rural fringes of the popular village of Trefeglwys which has a primary school (with much used village hall), church and public house and is almost midway between the towns of Caersws (4.5 miles) and Llanidloes (4 miles).
Llanidloes is a very popular tourist and market town renowned for its friendliness and hospitality as well as for the wonderful attractions and scenery in which it is located. These include the Clywedog Reservoir and the Hafren Forest.
Llanidloes has a primary school and a secondary school with well a equipped leisure centre, a doctors surgery, a dispensing pharmacy and local independent shops which include butchers, grocers, bakers, fish delicatessen, supermarket, toy shop, cafes, restaurants, public houses and inns.
Wider shopping facilities are available in Newtown some 14 miles north of Llanidloes.
Caersws offers many amenities including several public houses, a petrol station and convenience store, together with a well connected railway station with regular trains to Birmingham and London.
The University Town of Aberystwyth and West Wales Coast is some 35 miles distant. Aberdyfi is a popular beach destination on the West Wales coast and is which is noted for its golden beaches, attractive harbour and 18 hole golf course; whilst the picturesque market towns of Newtown, Welshpool and the county town of Shrewsbury provide amenities further afield.
Council Tax - We are advised that the property is in Council Tax Band F.
Local Authority - Powys County Council. Tel No:
Viewing Arrangements - Viewings are strictly through the Sole Agents, Clare Evans & Co tel .
Important Notice - These particulars are offered on the understanding that all negotiations are conducted through this company. Neither these particulars, nor oral representations, form part of any offer or contract and their accuracy cannot be guaranteed.
Any floor plan provided is for representation purposes only and whilst every attempt has been made to ensure their accuracy the measurements of windows, doors and rooms are approximate and should be used as such by prospective purchasers. Any services, systems and appliances mentioned have not been tested by us and we cannot verify that they are in working order.
All photographs remain the copyright of Clare Evans & Co.
The Property Ombudsman - Clare Evans & Co is a member of The Property Ombudsman Estate Agents Scheme and therefore adhere to their Code of Practice. A copy of the Code of Practice is available in the office and on request.
Clare Evans & Co's complaints procedure is also available on request.
Tenure - Freehold
Dcmaa Reference - DRAFT
Brochures
Trefeglwys, CaerswsBrochure- COUNCIL TAXA payment made to your local authority in order to pay for local services like schools, libraries, and refuse collection. The amount you pay depends on the value of the property.Read more about council Tax in our glossary page.
- Band: F
- PARKINGDetails of how and where vehicles can be parked, and any associated costs.Read more about parking in our glossary page.
- Yes
- GARDENA property has access to an outdoor space, which could be private or shared.
- Yes
- ACCESSIBILITYHow a property has been adapted to meet the needs of vulnerable or disabled individuals.Read more about accessibility in our glossary page.
- Ask agent
Trefeglwys, Caersws
Add an important place to see how long it'd take to get there from our property listings.
__mins driving to your place
Get an instant, personalised result:
- Show sellers you’re serious
- Secure viewings faster with agents
- No impact on your credit score
Your mortgage
Notes
Staying secure when looking for property
Ensure you're up to date with our latest advice on how to avoid fraud or scams when looking for property online.
Visit our security centre to find out moreDisclaimer - Property reference 34069041. The information displayed about this property comprises a property advertisement. Rightmove.co.uk makes no warranty as to the accuracy or completeness of the advertisement or any linked or associated information, and Rightmove has no control over the content. This property advertisement does not constitute property particulars. The information is provided and maintained by Clare Evans & Co, Rhayader. Please contact the selling agent or developer directly to obtain any information which may be available under the terms of The Energy Performance of Buildings (Certificates and Inspections) (England and Wales) Regulations 2007 or the Home Report if in relation to a residential property in Scotland.
*This is the average speed from the provider with the fastest broadband package available at this postcode. The average speed displayed is based on the download speeds of at least 50% of customers at peak time (8pm to 10pm). Fibre/cable services at the postcode are subject to availability and may differ between properties within a postcode. Speeds can be affected by a range of technical and environmental factors. The speed at the property may be lower than that listed above. You can check the estimated speed and confirm availability to a property prior to purchasing on the broadband provider's website. Providers may increase charges. The information is provided and maintained by Decision Technologies Limited. **This is indicative only and based on a 2-person household with multiple devices and simultaneous usage. Broadband performance is affected by multiple factors including number of occupants and devices, simultaneous usage, router range etc. For more information speak to your broadband provider.
Map data ©OpenStreetMap contributors.




