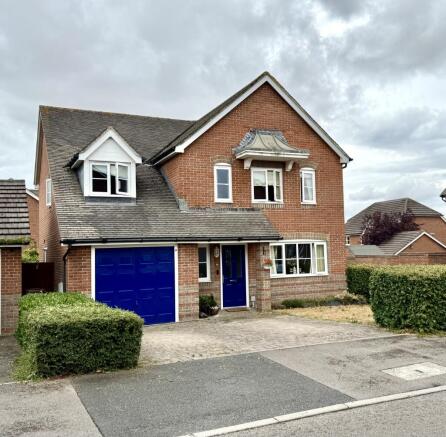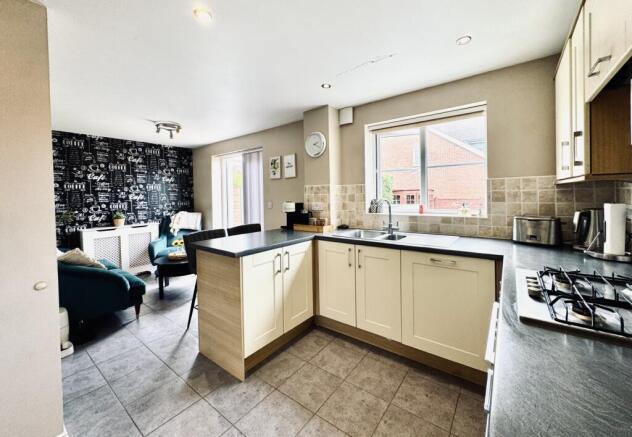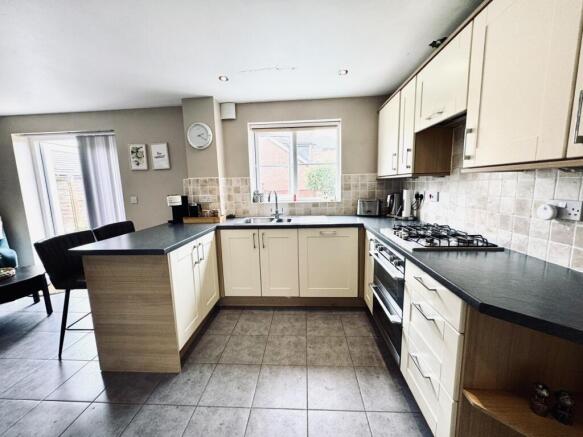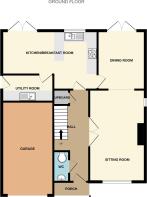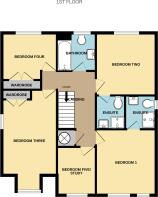5 bedroom detached house for sale
Dorset Crescent, Basingstoke

- PROPERTY TYPE
Detached
- BEDROOMS
5
- BATHROOMS
3
- SIZE
Ask agent
- TENUREDescribes how you own a property. There are different types of tenure - freehold, leasehold, and commonhold.Read more about tenure in our glossary page.
Freehold
Key features
- Detached
- Five good size bedrooms
- Large kitchen/breakfast room/family room
- Utility room
- Two good size reception rooms
- Two ensuites
- Front and rear gardens
- Garage and driveway
Description
The accommodation is just under 1750sq.ft. which offers a spacious entrance hallway, modern cloakroom, large sitting room with fireplace, separate dining room with doors to garden, largekitchen/breakfast room with built in appliances, modern utility room with door to garden. The first floor offers main bedroom with modern ensuite, bedroom two/guest bedroom with modern ensuite, three further bedrooms and modern family bathroom. Thehouse also offers double glazing and gas central heating to radiators. Outside offers front and rear landscaped gardens, good size garage and double driveway giving off street parking for two of cars.
LOCATION
Situated on the western outskirts of Basingstoke on a pleasant residential development known as Highfields with an open grassed area nearby. There is a local convenience store and public house/takeaway nearby, a small shopping parade with more takeaways, another store a little further and also a farm shop. The extensive shopping and recreational facilities of the town centre are easily reached including sports centres, cinemas, an ice rink, theatres, a concert hall, ten pin bowling and the bars, shops and restaurants of Festival Place. There is a main line railway station and M3 motorway access.
GROUND FLOOR
Double glazed door to:
SPACIOUS ENTRANCE HALLWAY. Stairs to first floor, storage cupboards, wooden flooring. Radiator. Doors to:
MODERN CLOAKROOM. Front aspect double glazed window, Low level WC, wash hand basin with splash back tiles. Heated towel rail.
MODERNKITCHEN/BREAKFAST ROOM. (19' x 12') Rear aspect double glazed windows, sink unit with mixer swan neck taps, work tops, matching eye and floor level units and drawers, built in double oven, built in hob with overheadextractor hood, integral dish washer, space for upright fridge freezer, ceiling inset lights, tiled flooring, Doubleglazed doors to a substantial paved terrace extends from therear of the property being ideal for 'al fresco' dining in the summer months. Radiator. Door to:
MODERN UTILITY ROOM. (10'2 x 5'2) Door to garden, sinkunit with mixer taps, range of units, space for washing machine, space for tumble dryer, wall mounted gas boiler.Radiator.
DINING ROOM. (11' x 9'6) Rear aspect double glazed doors to garden. Radiator.
LARGE SITTING ROOM. (18' x 11') Front and side aspect double glazed windows, modern fireplace. Radiator.
FIRST FLOOR
LANDING. Built in double airing cupboard, access to loft, radiator. Doors to:
MAIN BEDROOM. (12'2 x 9'2) Front aspect double glazedwindows, fitted bespoke wardrobes and cupboards. Radiator.Door to:
MODERN ENSUITE. Side aspect double glazed window, lowlevel WC, wash hand basin, walk-in spacious shower cubicle with a digital power showers with remote buttons, tiled walls,tiled flooring, ceiling inset lights. Heated towel rail.
BEDROOM TWO. (11'4 x 11') Rear aspect double glazedwindows, fitted wardrobes and cupboards. Radiator. Door to:
MODERN ENSUITE. Low level WC, wash hand basin, digitalpower showers with remote buttons, shower cubicle, ceiling inset lights, tiled flooring. Heated towel rail.
BEDROOM THREE. (16'6 x 10') Front and side aspect doubleglazed windows, fitted wardrobes. Radiator.
BEDROOM FOUR. (10'6 x 9'10) Rear aspect double glazed windows, fitted wardrobes. Radiator.
BEDROOM FIVE/STUDY. (9' x 6'6) Front aspect double glazed windows. Radiator.
MODERN FAMILY BATHROOM. Rear aspect double glazed windows, low level WC, wash hand basin, enclosed panelled bath with mixer taps and hand held shower attachment, tiled walls, ceiling inset lights. heated towel rail.
OUTSIDE
LANDSCAPED FRONT GARDEN. Open plan laid to lawn with well stocked borders, path to front door, spacious double brick blocked driveway leading to garage and giving off street parking for two cars.
LANDSCAPED REAR GARDEN. A substantial paved terrace extends from the rear of the property being ideal for 'al fresco' dining in the summer months, laid to lawn with well stocked borders, enclosed by wooden paneled fencing andside access via wooden gate.
GARAGE. (19'10 x 9'10) Up and over door, light and power.
- COUNCIL TAXA payment made to your local authority in order to pay for local services like schools, libraries, and refuse collection. The amount you pay depends on the value of the property.Read more about council Tax in our glossary page.
- Ask agent
- PARKINGDetails of how and where vehicles can be parked, and any associated costs.Read more about parking in our glossary page.
- Yes
- GARDENA property has access to an outdoor space, which could be private or shared.
- Yes
- ACCESSIBILITYHow a property has been adapted to meet the needs of vulnerable or disabled individuals.Read more about accessibility in our glossary page.
- Ask agent
Dorset Crescent, Basingstoke
Add an important place to see how long it'd take to get there from our property listings.
__mins driving to your place
Get an instant, personalised result:
- Show sellers you’re serious
- Secure viewings faster with agents
- No impact on your credit score
Your mortgage
Notes
Staying secure when looking for property
Ensure you're up to date with our latest advice on how to avoid fraud or scams when looking for property online.
Visit our security centre to find out moreDisclaimer - Property reference 1597. The information displayed about this property comprises a property advertisement. Rightmove.co.uk makes no warranty as to the accuracy or completeness of the advertisement or any linked or associated information, and Rightmove has no control over the content. This property advertisement does not constitute property particulars. The information is provided and maintained by Charlton Grace, Hartley Wintney. Please contact the selling agent or developer directly to obtain any information which may be available under the terms of The Energy Performance of Buildings (Certificates and Inspections) (England and Wales) Regulations 2007 or the Home Report if in relation to a residential property in Scotland.
*This is the average speed from the provider with the fastest broadband package available at this postcode. The average speed displayed is based on the download speeds of at least 50% of customers at peak time (8pm to 10pm). Fibre/cable services at the postcode are subject to availability and may differ between properties within a postcode. Speeds can be affected by a range of technical and environmental factors. The speed at the property may be lower than that listed above. You can check the estimated speed and confirm availability to a property prior to purchasing on the broadband provider's website. Providers may increase charges. The information is provided and maintained by Decision Technologies Limited. **This is indicative only and based on a 2-person household with multiple devices and simultaneous usage. Broadband performance is affected by multiple factors including number of occupants and devices, simultaneous usage, router range etc. For more information speak to your broadband provider.
Map data ©OpenStreetMap contributors.
