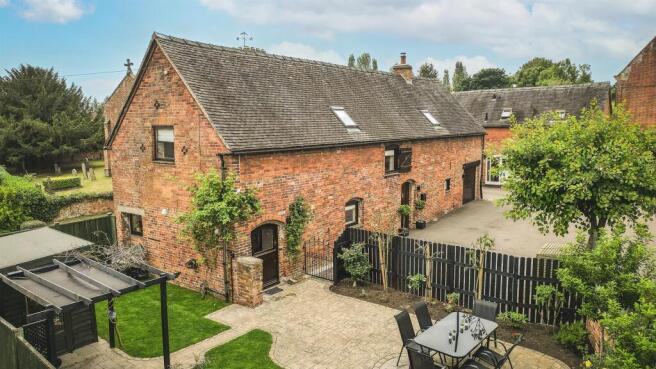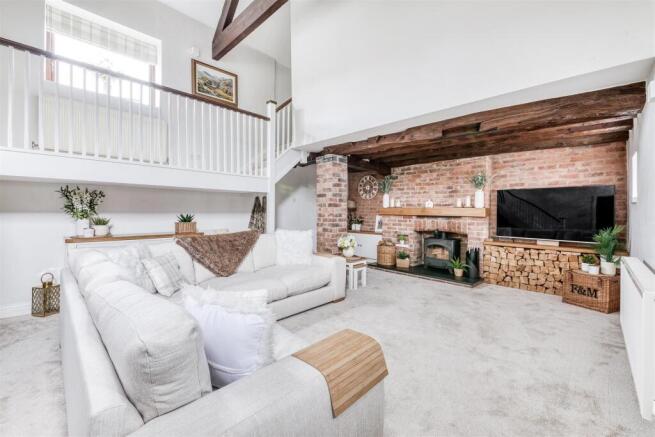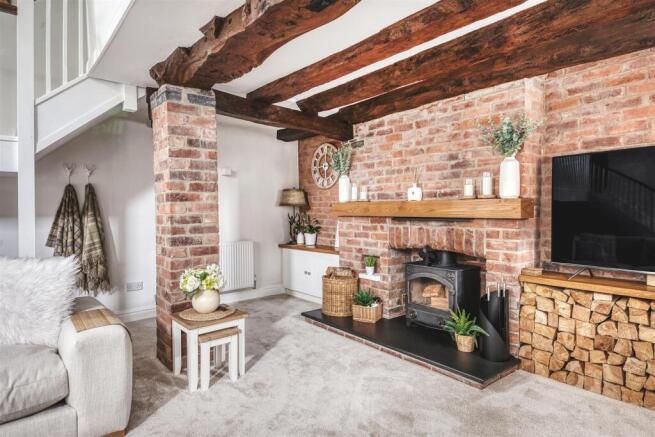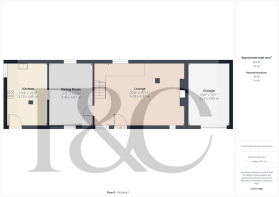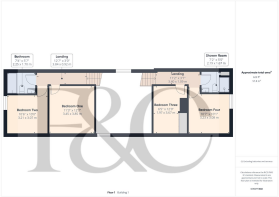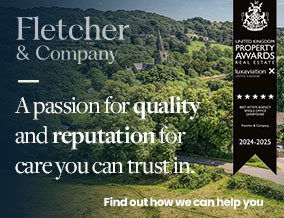
Tythe Barn, Yeaveley, Ashbourne

- PROPERTY TYPE
Detached
- BEDROOMS
4
- BATHROOMS
2
- SIZE
1,537 sq ft
143 sq m
- TENUREDescribes how you own a property. There are different types of tenure - freehold, leasehold, and commonhold.Read more about tenure in our glossary page.
Freehold
Key features
- Beautiful Detached Grade II Listed Barn Conversion of Style & Character
- Located In The Heart of The Village - Overlooking Charming Church
- Lounge with Log Burner & Exposed Beams
- Dining Room with Open Archway into Kitchen
- Recently Fitted Kitchen with Oak Worktops
- Four Bedrooms & Recently Two Fitted Bathrooms
- Pleasant Manageable Sunny Garden with Shed/Home Office
- Paved Driveway & Garage
- Potential To Extend ( single storey ) Subject to Planning Permission - Clients Have Drawings
- Character Features - Well Appointed Throughout - Viewing Essential
Description
The property boasts a spacious lounge with log burner, dining room with open archway into kitchen and a well appointed fitted kitchen with oak worktops. The feature split level staircase leads to four bedrooms and two fitted bathrooms, this home provides ample space for both comfort and convenience.
Outside there is a pleasant manageable sunny enclosed garden laid to lawn with attractive patios and shed/home office. A paved driveway provides car standing spaces and an integral garage.
One of the standout features of this property is its charming location, overlooking a delightful charming church, which adds to the serene atmosphere of village life. The character features throughout the home have been thoughtfully preserved, ensuring that the property retains its original charm while being well-appointed for contemporary living.
There is scope to extend the property with a single-storey addition, subject to planning permission. The current owners have even prepared drawings for this enhancement, allowing you to envision the possibilities for your future home.
The Location - Yeaveley is a desirable semi-rural village location set within attractive open countryside and benefits from a popular village pub at the heart of the community, and lies approximately 5 miles south of the market town of Ashbourne which offers a comprehensive range of amenities including supermarkets, restaurants, bars and antique shops. Also known as the gateway to the Peak District National Park and as such is close to some beautiful walks. Excellent schooling in Ashbourne itself offers the Queen Elizabeth’s Grammar School with Yeaveley’s surrounding villages also offering some popular primary schools. Carsington Water is also within easy reach which is a large reservoir providing water sports, cycle hire and a visitor centre.
Accommodation -
Ground Floor -
Lounge - 6.92 x 4.87 (22'8" x 15'11") - With feature brick wall incorporating chimney breast and log burning stove with raised slate hearth, character beams to ceiling, exposed truss purlins, two radiators, two sealed unit double glazed windows, character entrance door and split-level staircase leading to first floor.
Dining Room - 4.87 x 3.36 (15'11" x 11'0") - With character beams to ceiling, exposed brick wall, radiator, two sealed unit double glazed windows, radiator, internal latch door and open square archway leading into kitchen.
Kitchen - 4.89 x 3.13 (16'0" x 10'3") - A well-appointed fitted kitchen with Belfast style sink with boiling tap, wall and base fitted units with solid oak worktops, feature electric Aga negotiable on sale, fridge/freezer with drinks dispenser negotiable on sale, built-in microwave, integrated dishwasher, character beams to ceiling, stone tile flooring, sealed unit double glazed window, concealed Worcester boiler, plumbing for automatic washing machine, stable door giving access to lovely enclosed garden and open square archway leading into dining room.
First Floor Landing - 3.84 x 3.40 x 1.09 x 0.92 (12'7" x 11'1" x 3'6" x - With exposed trusses, spotlights to ceiling, radiator, sealed unit double glazed window and attractive balustrade.
Bedroom One - 3.85 x 3.45 (12'7" x 11'3") - With attractive fitted wardrobes, radiator, exposed trusses, sealed unit double glazed Velux style window with fitted blind and internal latch door.
Bedroom Two - 3.21 x 3.07 (10'6" x 10'0") - With radiator, exposed trusses, sealed unit double glazed window and internal latch door.
Bedroom Three - 3.67 x 1.97 (12'0" x 6'5") - With pine fitted wardrobes, high ceiling, radiator, exposed trusses, double glazed Velux style window with fitted blind and internal latch door.
Bedroom Four - 3.23 x 3.08 (10'7" x 10'1") - With exposed trusses, radiator, sealed unit double glazed window and internal latch door.
Family Bathroom - 2.25 x 1.70 (7'4" x 5'6") - With bath with chrome fittings with chrome shower over and shower screen door, fitted wash basin with fitted base cupboard underneath, low level WC, tile splashbacks, karndean flooring, spotlights to ceiling, heated chrome towel rail/radiator, double glazed Velux window with fitted blind and internal latch door.
Family Shower Room - 2.19 x 1.67 (7'2" x 5'5") - With walk-in double shower with electric shower, fitted wash basin with fitted base cupboard underneath, low level WC, tile splashbacks, karndean flooring, spotlights to ceiling, built-in cupboard, heated chrome towel rail/radiator, wall mounted illuminated mirror, double glazed Velux window with fitted blind and internal latch door.
Garden - A pleasant, enclosed sunny garden complements the charming property and is laid to lawn with inset flower beds, paved patio/terrace area providing a pleasant sitting out and entertaining space, together with two pergolas with paving underneath providing a further seating area. Outside lights.
Shed/Home Office - 2.29 x 1.70 (7'6" x 5'6") - With power, lighting and two double glazed windows.
Driveway - A double width paved driveway provides car standing spaces.
Garage - 4.92 x 3.27 (16'1" x 10'8") - With power and lighting.
Council Tax Band D -
Brochures
Tythe Barn, Yeaveley, AshbourneBrochure- COUNCIL TAXA payment made to your local authority in order to pay for local services like schools, libraries, and refuse collection. The amount you pay depends on the value of the property.Read more about council Tax in our glossary page.
- Band: D
- PARKINGDetails of how and where vehicles can be parked, and any associated costs.Read more about parking in our glossary page.
- Yes
- GARDENA property has access to an outdoor space, which could be private or shared.
- Yes
- ACCESSIBILITYHow a property has been adapted to meet the needs of vulnerable or disabled individuals.Read more about accessibility in our glossary page.
- Ask agent
Energy performance certificate - ask agent
Tythe Barn, Yeaveley, Ashbourne
Add an important place to see how long it'd take to get there from our property listings.
__mins driving to your place
Get an instant, personalised result:
- Show sellers you’re serious
- Secure viewings faster with agents
- No impact on your credit score



Your mortgage
Notes
Staying secure when looking for property
Ensure you're up to date with our latest advice on how to avoid fraud or scams when looking for property online.
Visit our security centre to find out moreDisclaimer - Property reference 34069179. The information displayed about this property comprises a property advertisement. Rightmove.co.uk makes no warranty as to the accuracy or completeness of the advertisement or any linked or associated information, and Rightmove has no control over the content. This property advertisement does not constitute property particulars. The information is provided and maintained by Fletcher & Company, Duffield. Please contact the selling agent or developer directly to obtain any information which may be available under the terms of The Energy Performance of Buildings (Certificates and Inspections) (England and Wales) Regulations 2007 or the Home Report if in relation to a residential property in Scotland.
*This is the average speed from the provider with the fastest broadband package available at this postcode. The average speed displayed is based on the download speeds of at least 50% of customers at peak time (8pm to 10pm). Fibre/cable services at the postcode are subject to availability and may differ between properties within a postcode. Speeds can be affected by a range of technical and environmental factors. The speed at the property may be lower than that listed above. You can check the estimated speed and confirm availability to a property prior to purchasing on the broadband provider's website. Providers may increase charges. The information is provided and maintained by Decision Technologies Limited. **This is indicative only and based on a 2-person household with multiple devices and simultaneous usage. Broadband performance is affected by multiple factors including number of occupants and devices, simultaneous usage, router range etc. For more information speak to your broadband provider.
Map data ©OpenStreetMap contributors.
