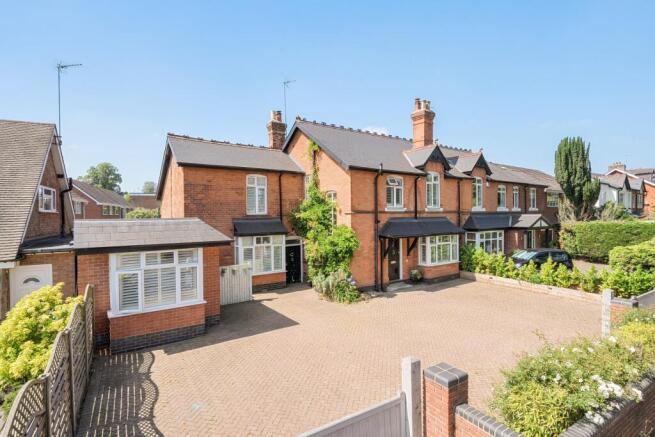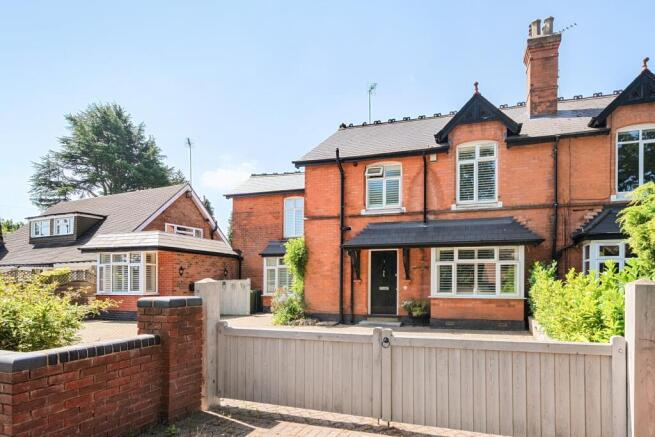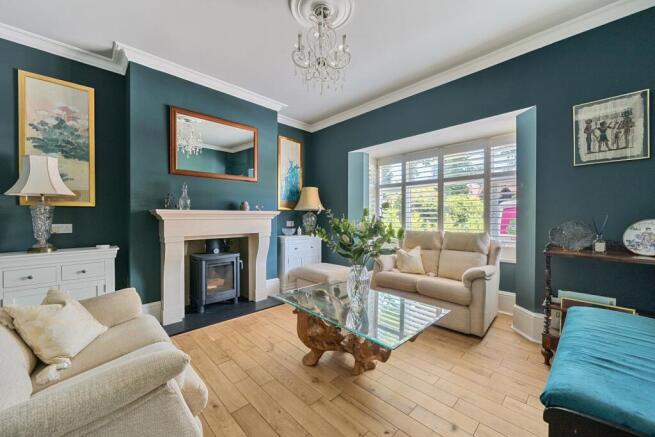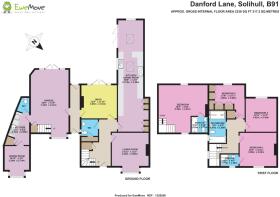Danford Lane, Solihull B91 1QA

- PROPERTY TYPE
Semi-Detached
- BEDROOMS
4
- BATHROOMS
3
- SIZE
2,336 sq ft
217 sq m
- TENUREDescribes how you own a property. There are different types of tenure - freehold, leasehold, and commonhold.Read more about tenure in our glossary page.
Freehold
Key features
- NO CHAIN
- 4 bedrooms
- Large Annex
- Period features
- Core Tudor Grange Academy catchment area
- Huge driveway with ample parking
- Well-equipped gyms and sports centres
- Superb schools for all ages
- Excellent transport links
- Vibrant restaurant and cafe culture
Description
7 Danford Lane is a beautiful period semi-detached family home in the heart of Solihull located just off Blossomfield Road. It is currently in the core catchment area and within walking distance to Tudor Grange Academy (state), with Solihull School (private) also in close proximity. Solihull's vibrant town centre is a short distance away which boasts superb retailers such as John Lewis, Waitrose and a diverse range of restaurants and cafes. Sears Retail Park is also close by with larger super stores such as M&S and TK Maxx. Tudor Grange Park is in walking distance which hosts live music events, food festivals and firework displays, with Hillfield, Malvern and Brueton Parks just a short drive away. There are also well-equipped gyms and leisure centres in close vicinity such as such as David Lloyds, Tudor Grange Leisure and Virgin Active. Solihull's excellent transport links provide easy access to the West Midlands motorway network, with direct trains to London and Birmingham from Solihull Train Station located just over one mile away.
Once inside, this home is as impressive as its location with high ceilings and period charm throughout. It is light, bright, and tastefully decorated balancing Victorian features with modern amenities. The entrance hall retains its original Minton tiled floor immediately setting the tone. Off the hall to the right, there is a spacious reception room ornately decorated with coving, tall skirting boards and a statement mantelpiece framing a log burner. The large bay window is also a key feature which draws plenty of light. To the left off the hall there is a powder room which oozes elegance. At the end of the hall is another reception room also fitted with a log burner and glazed patio doors seamlessly connecting the courtyard to create a sense of openness and harmony with the garden. The kitchen is located at the end of the hall on the right and is arguably the heart of this magnificent home. It is extended, modern and well equipped with luxurious fittings and integrated appliances. At the end of the kitchen there is an impressive dining area with bifold doors that also connect the courtyard to the property for continental living during the summer months. The courtyard is enveloped by this superb property which is perfect for al fresco dining and entertaining guests. It is surrounded by pergolas which further adds to the mediterranean feel. The garden is South – West facing, private and well maintained with a small shed midway for storage. Beyond the lawn, towards the end of the garden, there is a useful concrete base intended for a summer house. On the first floor, there are three impressive double bedrooms. The master has the benefit of a generous en-suite shower room. The smallest bedroom currently serves as a dressing room with a concealed wall bed to also serve as a guest bedroom. The driveway is huge with ample room for multiple cars and has two separate access points which are secured by manual gates.
To the left of the main building, there is an incredible annex which can be accessed via a mews, or from the house through the rear reception room. The annex is also beautifully decorated and is currently purposed as a guest suite and art studio which boasts a studio/lounge, kitchen, WC, office and mezzanine en-suite bedroom. It is an extremely versatile space that could be repurposed for a multitude of uses.
To summarise, this is a well-appointed and proportioned family home with period charm. It is elevated by its extremely desirable location and unique design.
- COUNCIL TAXA payment made to your local authority in order to pay for local services like schools, libraries, and refuse collection. The amount you pay depends on the value of the property.Read more about council Tax in our glossary page.
- Band: F
- PARKINGDetails of how and where vehicles can be parked, and any associated costs.Read more about parking in our glossary page.
- Yes
- GARDENA property has access to an outdoor space, which could be private or shared.
- Yes
- ACCESSIBILITYHow a property has been adapted to meet the needs of vulnerable or disabled individuals.Read more about accessibility in our glossary page.
- Ask agent
Danford Lane, Solihull B91 1QA
Add an important place to see how long it'd take to get there from our property listings.
__mins driving to your place
Get an instant, personalised result:
- Show sellers you’re serious
- Secure viewings faster with agents
- No impact on your credit score
Your mortgage
Notes
Staying secure when looking for property
Ensure you're up to date with our latest advice on how to avoid fraud or scams when looking for property online.
Visit our security centre to find out moreDisclaimer - Property reference 10690873. The information displayed about this property comprises a property advertisement. Rightmove.co.uk makes no warranty as to the accuracy or completeness of the advertisement or any linked or associated information, and Rightmove has no control over the content. This property advertisement does not constitute property particulars. The information is provided and maintained by EweMove, Covering West Midlands. Please contact the selling agent or developer directly to obtain any information which may be available under the terms of The Energy Performance of Buildings (Certificates and Inspections) (England and Wales) Regulations 2007 or the Home Report if in relation to a residential property in Scotland.
*This is the average speed from the provider with the fastest broadband package available at this postcode. The average speed displayed is based on the download speeds of at least 50% of customers at peak time (8pm to 10pm). Fibre/cable services at the postcode are subject to availability and may differ between properties within a postcode. Speeds can be affected by a range of technical and environmental factors. The speed at the property may be lower than that listed above. You can check the estimated speed and confirm availability to a property prior to purchasing on the broadband provider's website. Providers may increase charges. The information is provided and maintained by Decision Technologies Limited. **This is indicative only and based on a 2-person household with multiple devices and simultaneous usage. Broadband performance is affected by multiple factors including number of occupants and devices, simultaneous usage, router range etc. For more information speak to your broadband provider.
Map data ©OpenStreetMap contributors.





