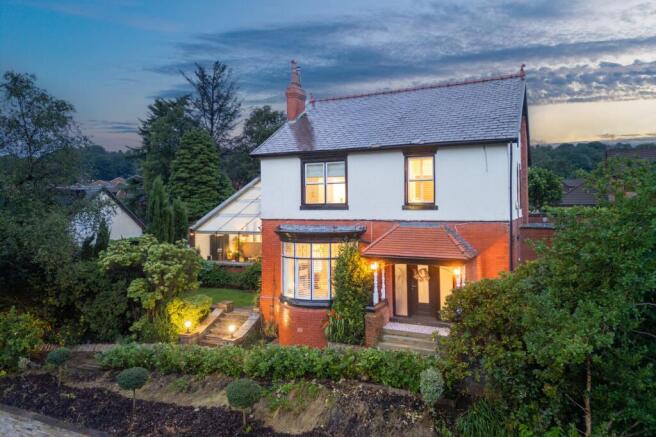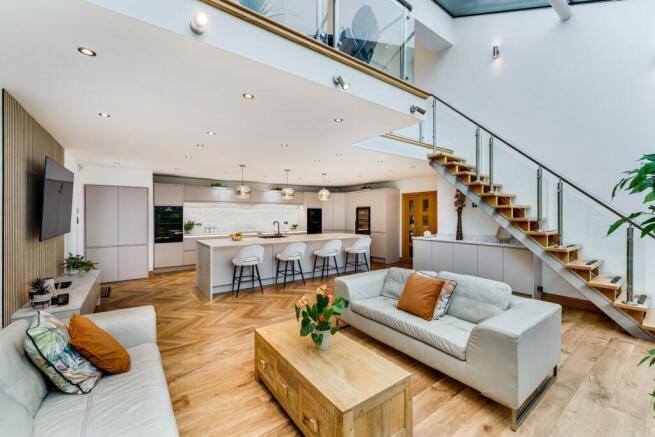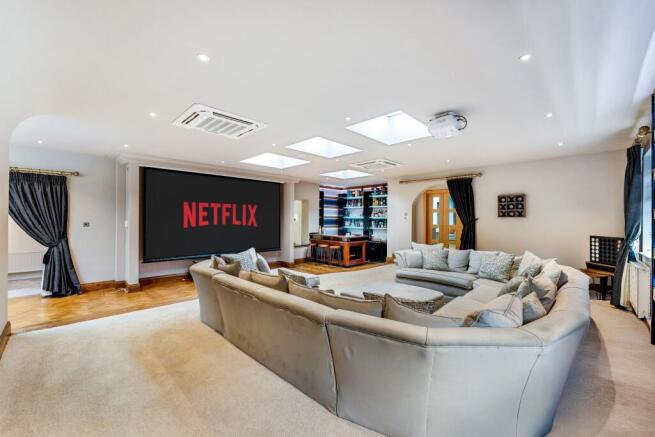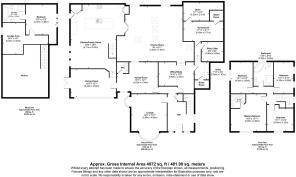Darwen Road, Egerton, BL7 9 | Substantial 5-Bed Home with Cinema Room, Gym & Wine Cellar

- PROPERTY TYPE
Detached
- BEDROOMS
5
- BATHROOMS
3
- SIZE
4,972 sq ft
462 sq m
- TENUREDescribes how you own a property. There are different types of tenure - freehold, leasehold, and commonhold.Read more about tenure in our glossary page.
Freehold
Key features
- A spectacular five-bedroom detached home designed for entertaining and multi-generational living
- Includes a private mezzanine annexe with its own lounge, bedroom, and bathroom
- Features a spectacular open-plan kitchen and family room with a glass roof and space for large gatherings
- Dedicated cinema room with a bar, projector screen, mood lighting, and electric blinds
- On-site gym with an adjoining steam room and a walk-in wine cellar
- Three luxurious bathrooms plus a downstairs WC, finished to a high specification
- Landscaped rear garden with a porcelain-tiled patio and modern louvred roof gazebo for all-weather use
- EV charging point and generous off-road parking to both the front and rear
- Stylish interior throughout, blending period features with contemporary finishes
- Located in the heart of Egerton, close to outstanding schools, countryside walks, and transport links
Description
594 Darwen Road, Egerton, BL7 9RY
SEE THE VIDEO TOUR FOR THIS HOME
Welcome to The Glass House
Set in the heart of Egerton and designed with exceptional entertaining and multi-generational living in mind, 594 Darwen Road is a substantial five-bedroom detached home brimming with stylish upgrades and versatile space. Since purchasing the property in 2017, the current owner has introduced a showstopping open-plan kitchen and family room under a dramatic glass roof. The dedicated cinema room and bar, a gym with an adjoining steam room, and a wine cellar offer the perfect balance between socialising and me-time.
The house also features a clever mezzanine level above the kitchen, with its own lounge, bedroom and bathroom – ideal for an independent teenager, a private guest suite, or a comfortable annexe. Elsewhere, you’ll find a spacious living room with a log burner, a separate study and games room, and three luxurious bathrooms plus a downstairs WC.
Outdoors, the property has been upgraded with front parking, an EV charging point, and a landscaped rear garden featuring a modern louvred roof canopy for year-round entertaining. Combined with a Hive heating system and considered touches throughout, this is a one-of-a-kind contemporary home just moments from the countryside and Egerton’s excellent schools and transport links.
Come On In…
You’ll find the house set in an elevated position well back from the road, above a spacious block-paved front driveway framed by stone walls and iron railings. There’s easily room for a few cars here, served by an EV charger, but there’s also more parking space to the rear.
The terraced garden and stone patio above trim a handsome part-rendered exterior with lower red brickwork. Beside the beautiful bow window, steps lead to a tiled, covered entrance, where a modern front door, surrounded by windows, brightens the impressive hallway beyond.
Mosaic pattern wooden flooring runs underfoot, complementing the soft shimmer of Stratos Moonstone wallpaper on the walls. The generous proportions, tall skirting boards and high coved ceiling add to the sense of grandeur, while a modern chandelier of exposed bulbs provides a stylish focal point overhead.
A half-landing staircase rises to the upper floor, its thick cream carpet contrasting elegantly with the black-painted panelling and bannister. Tucked neatly beneath is a storage cupboard, ideal for hiding away coats and shoes.
Social Living Spaces
To the left of the hallway, the lounge is an elegant and restful space filled with natural light from a striking front-facing bow window. Fitted with wooden louvred shutters and stained-glass upper panels, it offers both privacy and charm. A second, smaller bow window to the side adds to the bright and airy feel.
Thick cream carpet underfoot, high coved ceilings, a cast-iron radiator, and picture rails lend a sense of period refinement, while the neutral palette creates a calming backdrop. A contemporary chandelier provides a modern counterpoint to the traditional features, and a mantelpiece frames a cosy log burner - perfect for quiet evenings or family gatherings.
Beyond the hallway lies a peaceful spot-lit study or home office decorated with bold black-and-white tones and lined with another plush carpet. This leads to a brightly lit games room with herringbone flooring to the left, which enjoys access to the dining room for an easy party flow, and a convenient lavatory. The study also links directly to a part-tiled, spot-lit utility room with modern fitted cabinetry, an additional sink, and space for appliances; a walk-in wine cellar; and a gym with its very own steam room.
Meanwhile, steps from the study invite you into the spot-lit cinema room - an incredible air-conditioned entertainment space flooded with light by large rear windows and multiple rooflights screened by electrically operated blinds. Divided between a raised carpeted seating area and a herringbone-floored fitted bar enhanced with mood lighting, it’s a dream for family movie nights and match days with all your friends, capturing every moment on the huge projector screen.
Family Living Meets Party Time
The spectacular open-plan kitchen and family room is a statement in both scale and style – a truly social space that’s hosted New Year’s Eve parties for over 70 guests, with room for live music and generous catering.
Installed in 2023, the kitchen features cashmere handleless cabinetry and integrated appliances, including Bosch double ovens and a microwave, a large Adexa wine fridge, a Hotpoint hob, a fridge, freezer, dishwasher, and an instant boiling water tap. The splashbacks match a vast central island and breakfast bar, set beneath modern pendant lights - an inviting space where everyone gathers for casual meals, catch-ups, and watching TV.
Follow the heated wooden flooring into the adjoining seating area and a lower dining room beneath a sloping glass roof, where French doors open directly onto the garden for effortless indoor-outdoor entertaining.
The Mezzanine Annexe
From the kitchen, an open-riser staircase with chrome and glass balustrade rises to the mezzanine level above. Here, you’ll discover a private suite of rooms that would be perfect for guests or family members who’d like some independence. Arrive in the lounge area, which overlooks the glass-roofed dining room below.
Decorated in neutral tones and lined with practical laminate flooring, it leads to a large double bedroom finished with a thick carpet, coved walls, and charming feature windows screened by Venetian blinds. There’s space for a wardrobe in the alcove , while the adjoining en suite features luxurious tiling around a bath, a separate shower enclosure, and modern sanitaryware.
Beautiful Bedrooms
The rest of the first floor is reached via the hallway. All four double bedrooms have been carefully designed and decorated to a high standard, creating a relaxing backdrop for quiet evenings with numerous refined and stylish touches. Bedrooms two to four enjoy space for wardrobes and furniture, while the large windows have been fitted with louvred wooden shutters to ensure restful sleep.
The primary bedroom is particularly inviting, with its elegant feature wallpaper, cosy carpet, and mirrored, panelled wardrobes framed by a chunky, spot-lit beam. A Roman blind dresses the broad window, which overlooks some lovely countryside, adding to the sense of tranquillity, while a ceiling fan keeps the temperature comfortable. In the en suite, floor and wall tiles form a backdrop to a rainfall shower, a mounted vanity basin unit, and a back-to-wall toilet.
Continue along to find the family bathroom – an attractively tiled, spot-lit retreat. Warmed by a tall heated towel rail, it includes a large corner bath, an oversized rainfall shower, and chic sanitaryware that ties in with the fresh, modern design.
Step Outside
The garden has been lovingly landscaped to create a beautiful and functional outdoor space, perfect for both entertaining and unwinding. To the side, a large porcelain-tiled patio sets the scene for al fresco dining and social gatherings, sheltered beneath a modern louvred roof gazebo that allows you to adapt to the weather with ease.
From the kitchen and dining room’s French doors, the garden unfolds onto a spacious lower lawn, ideal for children to play or for stretching out in the sun. Mature shrubs and trees fill the planters and border beds, bringing seasonal colour and texture, while fencing and hedging provide a sense of privacy and seclusion.
Out & About
Egerton is a charming and sought-after village on Bolton’s northern edge, known for its picturesque surroundings and strong sense of community. With the West Pennine Moors on your doorstep, you can enjoy access to stunning walking trails, scenic reservoirs, and countryside views, including Dunscar Woods.
The village itself offers a selection of independent cafés, traditional pubs, and local shops, blending rural charm with everyday convenience. Local favourites such as Baker’s are just a short walk away, while nearby Bromley Cross - also within walking distance - offers popular spots like Provisions and The Retreat. For more extensive shopping and dining options, both Bromley Cross and Edgeworth Village are just minutes away, with Bolton town centre a short drive down the road.
Some places to note include Last Drop Village, where converted farm buildings now host a hotel and spa, craft shops, and much more; Turton Tower; Jumbles Country Park; Turton and Entwistle Reservoir; and Dunscar Golf Club.
Education
Egerton is popular with families thanks to its choice of primary and secondary education options, many of which are rated ‘Good’ or ‘Outstanding’ by Ofsted. Egerton, Walmersley, and St John’s Primary are all within walking distance, and the highly regarded private Eagley School House Nursery (Ofsted ‘Outstanding’) is just a few doors down. Turton High School is also within walking distance, while Canon Slade and Bolton School - an independent day school with a prestigious reputation - are within easy reach.
Getting Around
Egerton enjoys great transport links, making it easy to commute or explore further afield. The A666 provides a direct route into Bolton and onwards to the M61 motorway, connecting to Manchester and beyond. Regular bus services run through the village, offering straightforward access to Bolton and Blackburn. For rail travel, nearby Bromley Cross station on the Ribble Valley line offers regular services to Bolton and Manchester (c. 30 minutes).
Disclaimer
All descriptions, images, videos, plans and other marketing materials are provided for general guidance only and are intended to highlight the lifestyle and features a property may offer. They do not form part of any contract or warranty. Any plans shown, including boundary outlines, are for illustrative purposes only and should not be relied upon as a statement of fact. The extent of the property and its boundaries will be confirmed by the title plan and the purchaser’s legal adviser. Whilst every effort is made to ensure accuracy, neither Burton James Estate Agents nor the seller accepts responsibility for any errors or omissions. Prospective purchasers should not rely on these details as statements of fact and are strongly advised to verify all information by inspection, searches and enquiries, and to seek confirmation from their conveyancer before proceeding with a purchase.
EPC Rating: C
Disclaimer
All descriptions, images, videos, plans and other marketing materials are provided for general guidance only and are intended to highlight the lifestyle and features a property may offer. They do not form part of any contract or warranty. Any plans shown, including boundary outlines, are for illustrative purposes only and should not be relied upon as a statement of fact. The extent of the property and its boundaries will be confirmed by the title plan and the purchaser’s legal adviser. Whilst every effort is made to ensure accuracy, neither Burton James Estate Agents nor the seller accepts responsibility for any errors or omissions. Prospective purchasers should not rely on these details as statements of fact and are strongly advised to verify all information by inspection, searches and enquiries, and to seek confirmation from their conveyancer before proceeding with a purchase.
- COUNCIL TAXA payment made to your local authority in order to pay for local services like schools, libraries, and refuse collection. The amount you pay depends on the value of the property.Read more about council Tax in our glossary page.
- Band: F
- PARKINGDetails of how and where vehicles can be parked, and any associated costs.Read more about parking in our glossary page.
- Yes
- GARDENA property has access to an outdoor space, which could be private or shared.
- Yes
- ACCESSIBILITYHow a property has been adapted to meet the needs of vulnerable or disabled individuals.Read more about accessibility in our glossary page.
- Ask agent
Darwen Road, Egerton, BL7 9 | Substantial 5-Bed Home with Cinema Room, Gym & Wine Cellar
Add an important place to see how long it'd take to get there from our property listings.
__mins driving to your place
Get an instant, personalised result:
- Show sellers you’re serious
- Secure viewings faster with agents
- No impact on your credit score
Your mortgage
Notes
Staying secure when looking for property
Ensure you're up to date with our latest advice on how to avoid fraud or scams when looking for property online.
Visit our security centre to find out moreDisclaimer - Property reference 1bd42009-b470-40c7-934f-02160701a06c. The information displayed about this property comprises a property advertisement. Rightmove.co.uk makes no warranty as to the accuracy or completeness of the advertisement or any linked or associated information, and Rightmove has no control over the content. This property advertisement does not constitute property particulars. The information is provided and maintained by Burton James, Bolton. Please contact the selling agent or developer directly to obtain any information which may be available under the terms of The Energy Performance of Buildings (Certificates and Inspections) (England and Wales) Regulations 2007 or the Home Report if in relation to a residential property in Scotland.
*This is the average speed from the provider with the fastest broadband package available at this postcode. The average speed displayed is based on the download speeds of at least 50% of customers at peak time (8pm to 10pm). Fibre/cable services at the postcode are subject to availability and may differ between properties within a postcode. Speeds can be affected by a range of technical and environmental factors. The speed at the property may be lower than that listed above. You can check the estimated speed and confirm availability to a property prior to purchasing on the broadband provider's website. Providers may increase charges. The information is provided and maintained by Decision Technologies Limited. **This is indicative only and based on a 2-person household with multiple devices and simultaneous usage. Broadband performance is affected by multiple factors including number of occupants and devices, simultaneous usage, router range etc. For more information speak to your broadband provider.
Map data ©OpenStreetMap contributors.




