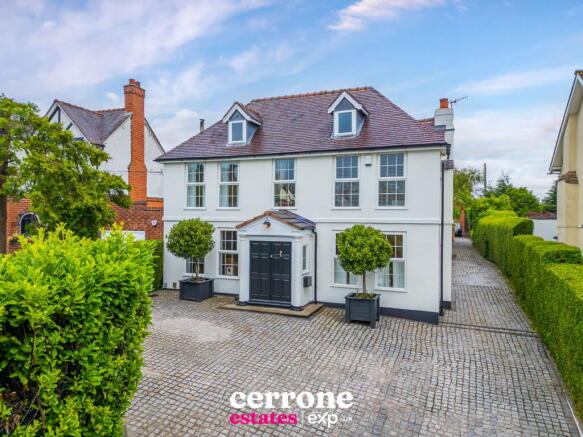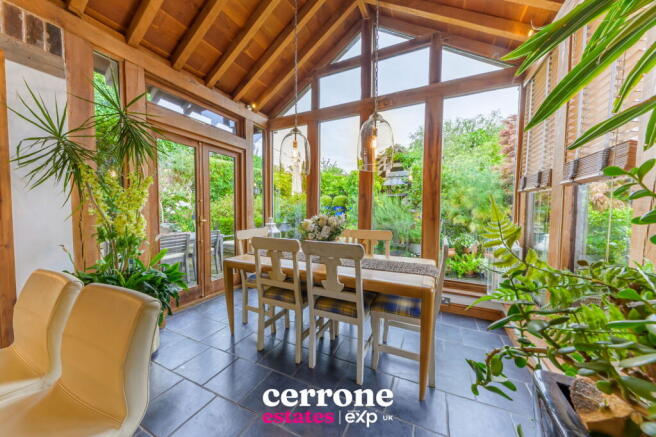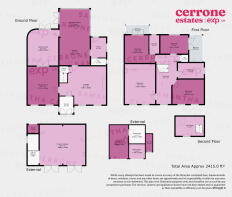4 bedroom detached house for sale
Birmingham Road, Marlbrook, Bromsgrove, B61 0HS

- PROPERTY TYPE
Detached
- BEDROOMS
4
- BATHROOMS
3
- SIZE
2,415 sq ft
224 sq m
- TENUREDescribes how you own a property. There are different types of tenure - freehold, leasehold, and commonhold.Read more about tenure in our glossary page.
Freehold
Key features
- *** VIDEO AVAILABLE TO VIEW VIA THE VIRTUAL TOUR LINK ***
- An Incredible French Inspired 4 Bedroom Detached Family Home
- An Oak-Framed Orangery With Floor To Ceiling Windows
- Solid Silver Birch Kitchen, Separate Utility Room & Downstairs WC
- Three Reception Rooms
- Four Generous Double Bedrooms With One Ensuite
- Converted Loft Space Ideal For Remote Working
- Unique Features Being Two Private Balconies & An Out Door Kitchen With Dining
- Double Garage With Utilities, Shower Room And Mezzanine
- Timber-Framed Carport, Workshop & Roof Log Store
Description
*** VIDEO AVAILABLE TO VIEW VIA THE VIRTUAL TOUR LINK ***
Arcachon House is a truly exceptional and rarely available residence nestled in the leafy enclave of Marlbrook, just outside the historic town of Bromsgrove. From the moment you approach the cobbled driveway, framed by mature landscaping and a picturesque timber-framed carport with a living sedum roof, it’s clear this is no ordinary home.
Location is key, and Arcachon House offers the best of both worlds tranquillity and accessibility. Situated just under a mile from the M5 and M42, with easy access to Birmingham, Worcester, Cheltenham, and beyond. The property is well-positioned for respected schools, including the renowned Bromsgrove School and several high-performing grammar and independent options. Nearby train links and hospitals, along with a vibrant local community, restaurants, and sports clubs, make Marlbrook one of the most desirable and convenient places to live in Worcestershire.
Lovingly owned and meticulously maintained for over 25 years, this exquisite property embodies elegance, warmth, and European charm. With striking French architectural influences, oak trusses, and multiple balconies, Arcachon House evokes the refined beauty, styled as a South of France country estate offers all the modern convenience and connectivity of a prime Midlands location.
Every inch of this home has been thoughtfully designed with both form and function in mind. The heart of the property is a magnificent oak-framed orangery that flows seamlessly into the open-plan kitchen and dining area. Here, floor-to-ceiling windows flood the space with natural light and provide uninterrupted views across the lush, landscaped garden, a sanctuary of calm and colour in every season.
The kitchen features bespoke solid silver birch cabinetry, high-end fittings, and direct access to a separate utility room and guest WC. Adjacent reception rooms offer versatile space for relaxed living, formal entertaining, or quiet retreat. Beautiful wooden flooring throughout the ground floor adds warmth and cohesion to the interiors, while a feature fireplace with a log burner creates the perfect cosy setting on cooler evenings.
Upstairs, the sense of luxury continues with four generous double bedrooms, including a principal suite with a private ensuite. Two rear bedrooms enjoy their own balconies being ideal for sipping morning coffee while gazing toward the rolling Lickey Hills. A tastefully converted attic now provides a private home office, perfect for remote work or study, while still leaving potential for further development.
Dimensions:
Lounge: 4.56m x 5.60m
Dining Room: 4.70m x 3.65m
Sitting Room: 4.38m x 3.65m
Kitchen: 3.32m x 3.71m
Breakfast Room: 3.55m x 3.71m
Utility: 4.3m²
Shower Room: 3.75m x 1.28m
Bedroom 1: 4.30m x 3.65m
Bedroom 2: 2.90m x 3.70m
Bedroom 3: 3.22m x 3.65m
Bedroom 4: 2.36m x 3.36m
Bathroom: 5.7m²
Loft Room: 7.8m²
Car Port: 3.96m x 2.14m
Workshop: 2.18m x 1.95m
Wood Store: 1.70m x 1.95m
Double Garage: 4.88m x 5.44m
To the rear, a double oak-framed garage with utilities, a mezzanine, WC, and triple-glazed roof light presents exciting possibilities: whether as a home gym, creative studio, guest suite, or additional workspace. There's also ample parking for six vehicles, with space for a caravan or recreational vehicle – all hidden neatly behind a gated, shared-access driveway.
Outside, the property offers an exceptional lifestyle. The professionally landscaped garden is both beautiful and practical, with various seating areas designed to follow the sun throughout the day. The true showstopper is the oak-framed loggia a stunning structure with tiled roof and built-in outdoor kitchen, complete with power transforming the garden into a year-round entertaining haven.
This is more than a house – it’s a home of rare character, style, and soul. Arcachon House isn’t just somewhere to live, it’s somewhere to belong.
- COUNCIL TAXA payment made to your local authority in order to pay for local services like schools, libraries, and refuse collection. The amount you pay depends on the value of the property.Read more about council Tax in our glossary page.
- Ask agent
- PARKINGDetails of how and where vehicles can be parked, and any associated costs.Read more about parking in our glossary page.
- Garage,Driveway,Gated
- GARDENA property has access to an outdoor space, which could be private or shared.
- Yes
- ACCESSIBILITYHow a property has been adapted to meet the needs of vulnerable or disabled individuals.Read more about accessibility in our glossary page.
- Ask agent
Birmingham Road, Marlbrook, Bromsgrove, B61 0HS
Add an important place to see how long it'd take to get there from our property listings.
__mins driving to your place
Get an instant, personalised result:
- Show sellers you’re serious
- Secure viewings faster with agents
- No impact on your credit score
Your mortgage
Notes
Staying secure when looking for property
Ensure you're up to date with our latest advice on how to avoid fraud or scams when looking for property online.
Visit our security centre to find out moreDisclaimer - Property reference S1401036. The information displayed about this property comprises a property advertisement. Rightmove.co.uk makes no warranty as to the accuracy or completeness of the advertisement or any linked or associated information, and Rightmove has no control over the content. This property advertisement does not constitute property particulars. The information is provided and maintained by Cerrone Estates, Powered by Exp UK, Bromsgrove & Redditch. Please contact the selling agent or developer directly to obtain any information which may be available under the terms of The Energy Performance of Buildings (Certificates and Inspections) (England and Wales) Regulations 2007 or the Home Report if in relation to a residential property in Scotland.
*This is the average speed from the provider with the fastest broadband package available at this postcode. The average speed displayed is based on the download speeds of at least 50% of customers at peak time (8pm to 10pm). Fibre/cable services at the postcode are subject to availability and may differ between properties within a postcode. Speeds can be affected by a range of technical and environmental factors. The speed at the property may be lower than that listed above. You can check the estimated speed and confirm availability to a property prior to purchasing on the broadband provider's website. Providers may increase charges. The information is provided and maintained by Decision Technologies Limited. **This is indicative only and based on a 2-person household with multiple devices and simultaneous usage. Broadband performance is affected by multiple factors including number of occupants and devices, simultaneous usage, router range etc. For more information speak to your broadband provider.
Map data ©OpenStreetMap contributors.




