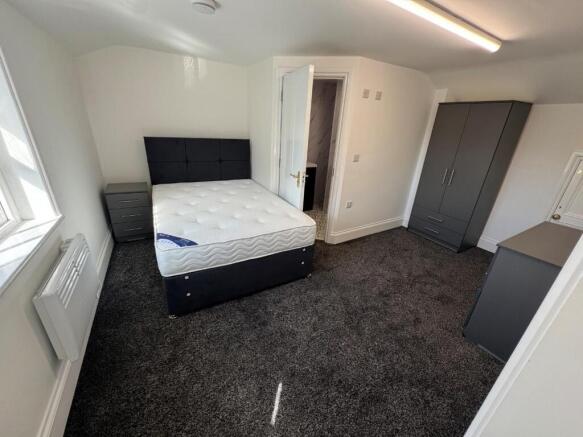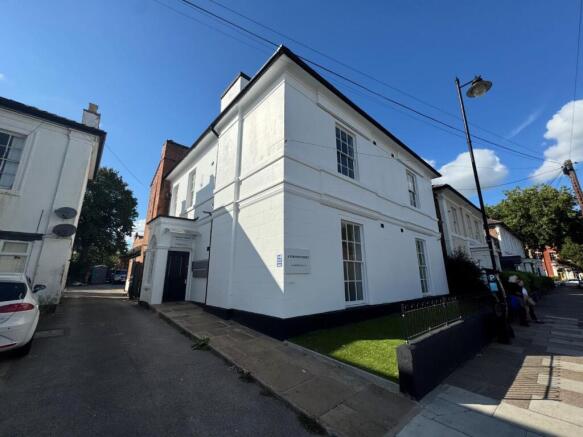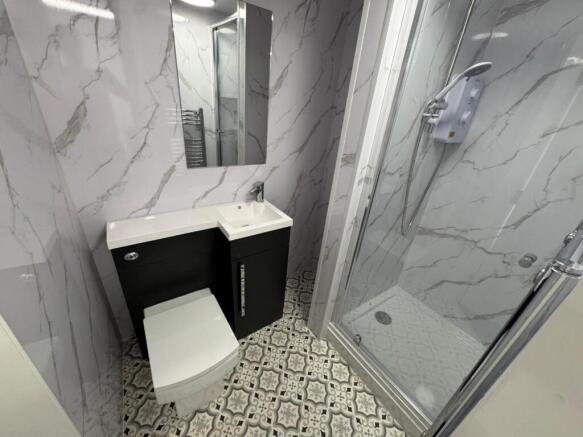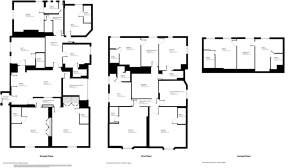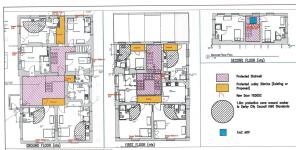Room 13, Vernon Street, Derby
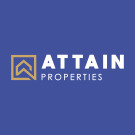
Letting details
- Let available date:
- Now
- Deposit:
- £634A deposit provides security for a landlord against damage, or unpaid rent by a tenant.Read more about deposit in our glossary page.
- Min. Tenancy:
- Ask agent How long the landlord offers to let the property for.Read more about tenancy length in our glossary page.
- Let type:
- Long term
- Furnish type:
- Furnished
- Council Tax:
- Ask agent
- PROPERTY TYPE
House Share
- BEDROOMS
1
- BATHROOMS
1
- SIZE
Ask agent
Key features
- Fully furnished en-suite room
- Deposit replacement option available
- Intercom telephone system
- Communal parking available
- Close to city centre
- Brand new development
- All bills included
- Single Ocupants only
- Modern room with amenities
- Viewing recommended
Description
The room is thoughtfully furnished, ensuring that you have everything you need for a pleasant living experience. The en-suite bathroom adds an extra layer of privacy and convenience, making it ideal for those who appreciate their own space. The property also features an intercom telephone system, enhancing security and ease of access.
For those who require parking, there is a designated space available for one vehicle, along with communal parking options for guests. One of the standout features of this property is that all bills are included, allowing for a hassle-free living experience without the worry of additional costs.
Situated close to the city centre, residents will enjoy easy access to a variety of shops, restaurants, and local amenities. This prime location makes it perfect for individuals seeking a lively urban lifestyle while still enjoying the comforts of home.
Additionally, a deposit replacement option is available through Reposit, providing flexibility for those looking to secure their new living space without the burden of a traditional deposit.
In summary, Room 13 on Vernon Street is an excellent choice for anyone seeking modern, fully furnished accommodation in Derby. With its prime location, all-inclusive bills, and contemporary amenities, this property is sure to impress. Don't miss the chance to make this your new home.
Bedroom - This bedroom offers a comfortable and inviting space, featuring a double bed with a padded headboard and a bedside table beside it. The room is carpeted in a dark, plush style that enhances the cosy atmosphere. Natural light fills the room through a window, while a freestanding wardrobe and a chest of drawers provide ample storage solutions, all set against clean white walls for a fresh and simple look.
Bathroom - This bathroom is modern and compact, finished with elegant marble-effect wall tiles that bring a sense of luxury. It includes a walk-in shower with a glass door and a sleek shower unit, complemented by a white vanity sink with storage beneath, and a matching toilet. Patterned floor tiles add a classic touch to the room, balancing functionality with stylish design.
Front Exterior - The exterior of this property presents a charming mix of white rendered and black-painted walls, contrasted with a small area of neatly maintained grass at the side. The building features traditional sash windows which enhance its character and period appeal. Situated on a corner, it enjoys a generous frontage and a quiet street setting, adding to its inviting presence.
Hallway - The communal entrance hall to the building is bright and welcoming, with a traditional staircase featuring wooden handrails and white spindles. The walls are painted white, and the floor is covered in a striped carpet that adds visual interest and warmth. The space feels spacious and well-maintained, providing a pleasant introduction to the property.
Kitchen - This kitchen is both practical and stylish, fitted with sleek grey cabinets and a countertop finished with a marble-effect splashback. It includes a built-in oven and an electric hob with an extractor hood above. The floor is tiled with patterned tiles that add a touch of character, and there is a central dining table accompanied by black chairs, offering a convenient spot to enjoy meals and socialise.
Rear Garden - The external rear of the property includes a spacious parking area with marked spaces, bordered by a traditional red brick building. This area provides convenient parking facilities for residents and visitors and adds a practical aspect to the property’s outdoor space.
Front Exterior - The building entrance features a classic black door set within a white painted surround, with a small pitched canopy overhead. Adjacent to the entrance are multiple mailboxes, indicating a communal property. This entrance offers a neat and functional access point to the building, with a traditional and welcoming appearance.
Landing - The first floor landing is bright and airy, illuminated by natural light from a window. It features striped carpeting that continues the look from the hallway, and white walls that add to the open feel. Doors lead off to various rooms, with the staircase continuing upward, creating a well-connected and pleasant transitional space within the home.
Brochures
Room 13, Vernon Street, DerbyBrochure- COUNCIL TAXA payment made to your local authority in order to pay for local services like schools, libraries, and refuse collection. The amount you pay depends on the value of the property.Read more about council Tax in our glossary page.
- Band: A
- LISTED PROPERTYA property designated as being of architectural or historical interest, with additional obligations imposed upon the owner.Read more about listed properties in our glossary page.
- Listed
- PARKINGDetails of how and where vehicles can be parked, and any associated costs.Read more about parking in our glossary page.
- Communal
- GARDENA property has access to an outdoor space, which could be private or shared.
- Yes
- ACCESSIBILITYHow a property has been adapted to meet the needs of vulnerable or disabled individuals.Read more about accessibility in our glossary page.
- Ask agent
Room 13, Vernon Street, Derby
Add an important place to see how long it'd take to get there from our property listings.
__mins driving to your place
Notes
Staying secure when looking for property
Ensure you're up to date with our latest advice on how to avoid fraud or scams when looking for property online.
Visit our security centre to find out moreDisclaimer - Property reference 34069520. The information displayed about this property comprises a property advertisement. Rightmove.co.uk makes no warranty as to the accuracy or completeness of the advertisement or any linked or associated information, and Rightmove has no control over the content. This property advertisement does not constitute property particulars. The information is provided and maintained by Attain Properties, Derby. Please contact the selling agent or developer directly to obtain any information which may be available under the terms of The Energy Performance of Buildings (Certificates and Inspections) (England and Wales) Regulations 2007 or the Home Report if in relation to a residential property in Scotland.
*This is the average speed from the provider with the fastest broadband package available at this postcode. The average speed displayed is based on the download speeds of at least 50% of customers at peak time (8pm to 10pm). Fibre/cable services at the postcode are subject to availability and may differ between properties within a postcode. Speeds can be affected by a range of technical and environmental factors. The speed at the property may be lower than that listed above. You can check the estimated speed and confirm availability to a property prior to purchasing on the broadband provider's website. Providers may increase charges. The information is provided and maintained by Decision Technologies Limited. **This is indicative only and based on a 2-person household with multiple devices and simultaneous usage. Broadband performance is affected by multiple factors including number of occupants and devices, simultaneous usage, router range etc. For more information speak to your broadband provider.
Map data ©OpenStreetMap contributors.
