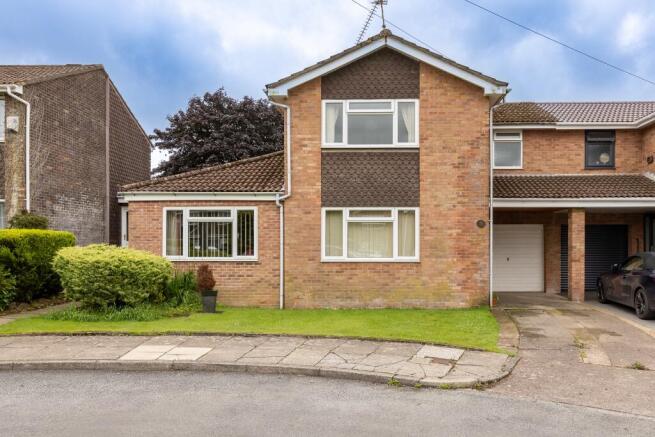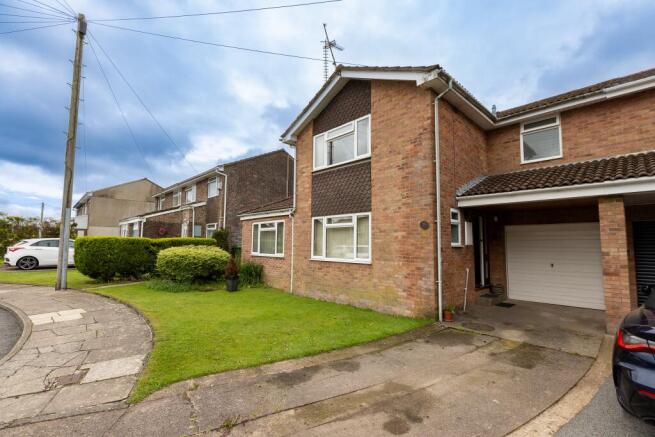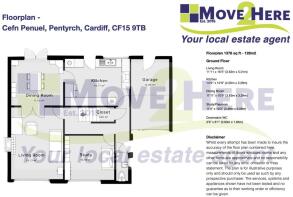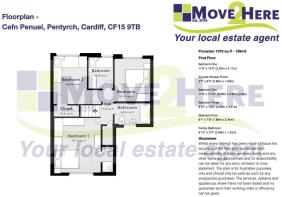Cefn Penuel, Cardiff

- PROPERTY TYPE
Semi-Detached
- BEDROOMS
4
- BATHROOMS
2
- SIZE
1,378 sq ft
128 sq m
- TENUREDescribes how you own a property. There are different types of tenure - freehold, leasehold, and commonhold.Read more about tenure in our glossary page.
Freehold
Key features
- Downstairs W.C.
- Extended with 4 Bedrooms
- Family Home
- Great Location, at head of cul de sac
- Great School Catchment
- Large Flat South Facing Rear Garden
- Large Master Bedroom
- No Onward Chain
- Quiet Neighbourhood
- Spacious Throughout
Description
Set on a generous plot in a peaceful cul-de-sac, this beautifully extended four-bedroom family home offers the perfect blend of village charm, modern convenience, and room to flourish. Located in the highly sought-after semi-rural village of Pentyrch, just 7 miles northwest of Cardiff, this property is ready to welcome its next chapter.
Property Highlights
No Onward Chain - Offered with no onward chain for a faster, smoother move with minimal delays.
Spacious & Versatile Living - Two reception rooms plus a dedicated dining area offer flexible spaces for family life, entertaining, or play.
Bright Front-Aspect Lounge - Enjoy garden views and natural light in a welcoming main living space.
Well-Equipped Kitchen/Breakfast Room - Ample storage, appliance space, and direct access to the rear garden.
Four Bedrooms - Including a principal bedroom with ensuite shower room and a modern family bathroom.
Energy Efficient - Featuring heat source central heating, a new boiler, solar panels, and double glazing throughout.
Generous Plot - South-facing rear garden with lawn, mature shrubs, large patio, and garden shed-ideal for outdoor living.
Garage & Driveway - Integrated garage with power and up-and-over door, plus off-road parking for multiple vehicles.
Village Lifestyle
Pentyrch offers a rare balance of countryside tranquillity and urban connectivity. Nestled into the lower slopes of Garth Mountain, the village enjoys a scenic rural outlook and a strong sense of community.
Local amenities include a shop, butchers, pharmacy, church, doctors surgery, and two welcoming pubs.
Walking distance to Pentyrch Primary School and within catchment for Radyr Comprehensive and Ysgol Plasmawr.
Excellent transport links: just minutes from M4 Junction 32 and under 2 miles to Taffs Well train station.
A hub for outdoor enthusiasts: rugby, bowls, tennis, cricket, and a network of bridle paths and footpaths.
Why You'll Love It
From morning coffees on the patio to weekend walks on the mountain, this home offers a lifestyle that's both relaxed and connected. Whether you're upsizing, relocating, or simply seeking space to grow, this property delivers comfort, flexibility, and long-term potential.
MORE DETAIL.
Accommodation Overview
This extended four-bedroom family home offers spacious, versatile living across two floors, set on a generous plot in a peaceful cul-de-sac. With well-maintained gardens, multiple reception rooms, and a flexible layout, it's ideal for growing families seeking comfort, practicality, and a touch of rural charm.
Ground Floor
Approach. A welcoming frontage with a neatly lawned garden and mature shrubbery. The driveway provides off-road parking for at least two vehicles and leads to an integrated garage. Side access to the rear garden is perfect for muddy boots, bikes, or pets.
Entrance Hallway. Entered via a glazed wooden front door, the hallway features carpeted flooring, a radiator, and stairs to the first floor. Doors lead to the principal ground floor rooms.
Cloakroom. A convenient two-piece suite with low-level WC and wash hand basin. Includes carpet flooring, radiator, and an obscure glazed side window.
Lounge. A spacious, front-aspect reception room with a large window overlooking the garden. Features a gas fire with wooden mantle, two radiators, and carpeted flooring. A warm and inviting space for relaxing or entertaining.
Family Room. A versatile second reception room with views over the front garden. Ideal as a playroom, teenage den, home office, or even a man cave-whatever suits your lifestyle. Carpeted flooring and radiator.
Kitchen/Breakfast Room. Fitted with a wide range of eye-level and base units, including a one-and-a-half bowl sink with mixer tap, freestanding gas cooker with extractor hood, and space for fridge freezer and washing machine. Tiled flooring and splashbacks, central light fitting, and a rear-facing uPVC window. The breakfast area is positioned near patio doors to the garden-perfect for casual meals or summer entertaining.
Dining Room / Playroom / Study. Currently used as a teenage hideaway, this flexible space could easily serve as a formal dining room, playroom, or home office. Carpeted flooring and access to the rear garden via patio doors.
First Floor
Landing. Central landing with access to roof space and all bedrooms.
Bedroom One. A generous principal bedroom with large front-facing window, radiator, and fitted three-door wardrobe. Spacious enough for a king-size bed and additional furniture.
En-Suite. A practical addition with walk-in shower and wash basin-ideal for busy mornings and avoiding queues in the family bathroom.
Bedroom Two. A rear-facing double bedroom with built-in closet, radiator, and hatch access to roof space above the extension. Plenty of room for wardrobes and a dressing table or desk.
Bedroom Three. Another double bedroom with picture window overlooking the rear garden. Carpeted flooring, radiator, and space for storage-perfect for older children or guests.
Bedroom Four. A cosy single room with rear garden views. Ideal as a nursery, study, or child's bedroom. Radiator and double-glazed window.
Family Bathroom. A white suite comprising low-level WC, pedestal wash basin, and panelled bath with power shower above. Fully tiled walls, obscure glazed front window, extractor fan, and radiator.
Outside
Front Garden & Driveway. Set on a generous plot at the head of the cul-de-sac, the property features a low-maintenance lawn and mature shrubbery. The driveway leads to the garage and front entrance, with side gate access to the rear.
Rear Garden. A beautifully landscaped, south-facing garden with multiple zones for relaxation and play.
Large patio areas ideal for summer barbecues and al fresco dining
Mature trees and well-established shrubbery
Lawn for children to play or pets to roam
Garden shed for storage
Side access with space for refuse bins and additional storage
Lovingly maintained by the current owners, this garden offers sun throughout the day and a peaceful retreat for the whole family.
TENURE - We have been advised that this property is Freehold although this should be verified by the purchasers.
COUNCIL TAX - Band E
Energy Performance Certificate: Awaiting new certificate.
VIEWING - Strictly by appointment with the agents.
Tenure: Freehold
Brochures
Brochure- COUNCIL TAXA payment made to your local authority in order to pay for local services like schools, libraries, and refuse collection. The amount you pay depends on the value of the property.Read more about council Tax in our glossary page.
- Ask agent
- PARKINGDetails of how and where vehicles can be parked, and any associated costs.Read more about parking in our glossary page.
- Garage,Driveway,Off street
- GARDENA property has access to an outdoor space, which could be private or shared.
- Front garden,Private garden,Enclosed garden,Rear garden
- ACCESSIBILITYHow a property has been adapted to meet the needs of vulnerable or disabled individuals.Read more about accessibility in our glossary page.
- Ask agent
Cefn Penuel, Cardiff
Add an important place to see how long it'd take to get there from our property listings.
__mins driving to your place
Get an instant, personalised result:
- Show sellers you’re serious
- Secure viewings faster with agents
- No impact on your credit score

Your mortgage
Notes
Staying secure when looking for property
Ensure you're up to date with our latest advice on how to avoid fraud or scams when looking for property online.
Visit our security centre to find out moreDisclaimer - Property reference RS0084. The information displayed about this property comprises a property advertisement. Rightmove.co.uk makes no warranty as to the accuracy or completeness of the advertisement or any linked or associated information, and Rightmove has no control over the content. This property advertisement does not constitute property particulars. The information is provided and maintained by Move2Here Ltd, Pentyrch. Please contact the selling agent or developer directly to obtain any information which may be available under the terms of The Energy Performance of Buildings (Certificates and Inspections) (England and Wales) Regulations 2007 or the Home Report if in relation to a residential property in Scotland.
*This is the average speed from the provider with the fastest broadband package available at this postcode. The average speed displayed is based on the download speeds of at least 50% of customers at peak time (8pm to 10pm). Fibre/cable services at the postcode are subject to availability and may differ between properties within a postcode. Speeds can be affected by a range of technical and environmental factors. The speed at the property may be lower than that listed above. You can check the estimated speed and confirm availability to a property prior to purchasing on the broadband provider's website. Providers may increase charges. The information is provided and maintained by Decision Technologies Limited. **This is indicative only and based on a 2-person household with multiple devices and simultaneous usage. Broadband performance is affected by multiple factors including number of occupants and devices, simultaneous usage, router range etc. For more information speak to your broadband provider.
Map data ©OpenStreetMap contributors.





