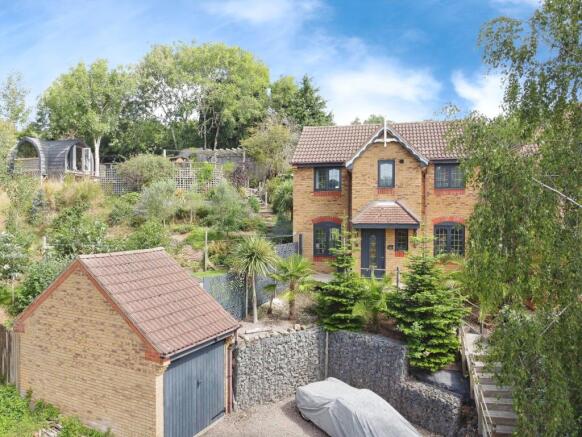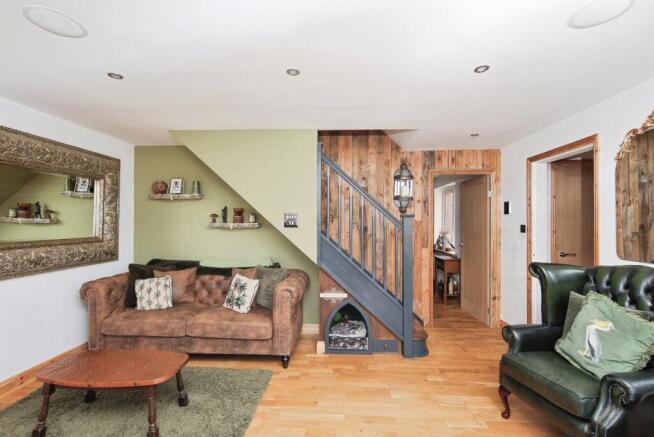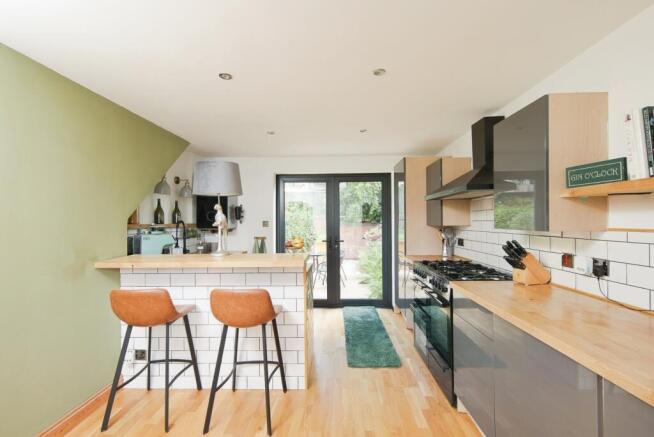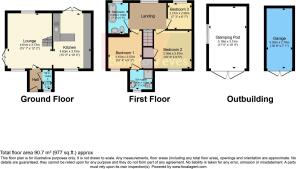Elm Way, Nuneaton, Warwickshire, CV10

- PROPERTY TYPE
Detached
- BEDROOMS
3
- BATHROOMS
2
- SIZE
Ask agent
- TENUREDescribes how you own a property. There are different types of tenure - freehold, leasehold, and commonhold.Read more about tenure in our glossary page.
Freehold
Key features
- One of a kind
- Three Bedroom
- Glamping Pod
- Extensive garden space/land
- Ensuite Bathroom
- Rustic and Modern Feel
- Off Street Parking
- Garage
Description
Located in a peaceful residential area, this beautifully presented three-bedroom home offers modern comfort and a truly unique outdoor space that must be seen to be believed.
Inside, the property features a spacious reception room and a stylish kitchen complete with a breakfast bar-style counter, perfect for everyday family living and entertaining. The kitchen is modern and well-equipped, offering plenty of space for cooking and dining. A convenient downstairs WC complements the family bathroom and the ensuite attached to the generous master bedroom.
Accommodation includes two well-proportioned double bedrooms and a single bedroom ideal for use as a child’s room, guest space, or home office. Ample built-in storage throughout the home keeps things tidy and organised, and the property also benefits from a garage and off-road parking.
The standout feature of this property is the breathtaking rear garden. Wrapping around the side and rear of the home, this tranquil space is rich with nature and wildlife. Thoughtfully landscaped with multiple patio seating areas, a charming bridge, and a stunning waterfall-style water feature, the garden invites exploration and relaxation in equal measure. To the side of the property lies a pond with a thriving natural ecosystem, attracting birds, frogs, and other wildlife a true sanctuary for nature enthusiasts completely self-sufficient.
At the top of the garden, a glamping pod with a large viewing window offers a unique retreat perfect for quiet reflection or watching the garden come to life with the rising sun.
This one-of-a-kind home combines everyday practicality with a magical outdoor escape. Early viewing is essential to appreciate all this stunning home has to offer.
Front
Approaching the property, you are greeted with off road parking and a single garage perfect for vehicle security and storage. Following the parking solutions is the staircase up to the front of the property, beautifully landscaped for a stunning front view of the property.
Entrance Hall
Upon entering the property you are greeted by a welcoming entryway with access to the handy downstairs wc. Further down the hallway is the open living area. The space is extremely functional and break up the hoke ensuring a spacious and welcoming feel.
Downstairs WC
The essential downstairs wc is located to the front of the property just off the entrance hallway. The space is equipped with a wooden style basin and toilet. The space also has under sink storage. The decor of the space flows thought-out the home with a mixture of rustic and modern features.
Living Room
4.65m x 4.04m
To the front of the property is the main living area, with double glazed windows to the front and rear of the property and double glazed French doors to the side of the property to access the garden space and provide views of natural wildlife from the comfort of your living room. The sample amount of natural light brightens the room giving a spacious feel and brings the mixture of rustic and modern design to life.
Kitchen
4.84m x 3.25m
The modern kitchen is a functional family space with freestanding appliances, a breakfast bar and French doors out onto the rear patio making access to the properties’ land a breeze alongside providing access to a perfect space for outdoor furniture and seating. The natural light flowing into the room from the double glazed front window and rear French doors enhances the sleek design of the kitchen with features such as the boiler which blend with the decor seamlessly.
Bedroom 1
3.5m x 2.9m
The master bedroom, located at the front of the property has a double glazed window to the front allowing for natural light to fill the room and enhance the contemporary style and decor of the space. The room easily accommodates a double bed and is inclusive of built in wardrobe space to maximize storage and functionality. Another benefit of this bedroom is that it has its own private ensuite shower room essential for privacy and busy family life.
Ensuite Bathroom
Inside the master bedroom is the ensuite shower room with a double glazed window to the front to allow for natural light to flow in and ensure airflow to the space. The room is equipped with an overhead walk in shower, basin and toilet alongside storage space for toiletries and cosmetics.
Bedroom 2
2.57m x 3.15m
Located to the front of the property is another double bedroom, with a double glazed window to the front ensuring maximum natural light flow and built in storage over the stairs that ensures the room has maximum storage capability and keeps clutter to a minimum. The space can easily accommodate a double bed and some extra furniture.
Bedroom 3
2.26m x 2.07m
The third bedroom of the property is located towards the rear. With a double glazed window providing views out to the rear garden the single bedroom is a perfect space for those who enjoy watching over nature. Alternatively this bedroom could be used as a dressing room or home office as it is currently.
Bathroom
2.23m x 1.75m
The family bathroom is a sanctuary with its freestanding bath and rustic decor the space feels like a tranquil luxury. The double glazed rear window ensure the property is well lit and aired out following a steamy bath. some more handy features of this space are the hand held shower head perfect for family bath time and the built in storage solutions keeping clutter to a minimum and providing a perfect place for toiletries and cosmetics.
Garage
5m x 2.4m
With double doors to front and electric points for use of tools. Internally boarded and space for storage
Garden/Land
The grounds of this exceptional property offer a truly unique and immersive outdoor experience perfect for nature lovers, garden enthusiasts, or anyone seeking peace, privacy, and connection to the natural world. Spanning a generous area and thoughtfully designed for both beauty and practicality, the garden wraps around the rear and side of the home, forming a private oasis. At the heart of this outdoor retreat is a fully self-sustaining pond with a thriving natural ecosystem. Dragonflies hover over the water, birds fill the air with song, and visits from muntjac deer and even the occasional peacock make this space feel like a hidden sanctuary. Despite the scale and richness of the landscape, the garden is surprisingly low maintenance. The natural planting, water features, and layout are designed to work in harmony, allowing the ecosystem to thrive with minimal intervention. Access throughout the garden is seamless, with a series of stairs providing an easy flow from (truncated)
Glamping Pod
5.18m x 3.15m
An unusual feature of this property is its very own stunning glamping pod at the top of the garden with space for ample furniture and a large viewing window to sit in shelter and warmth to enjoy the views over the garden below and the nature that fills it. The rustic design and modern features are followed through from the main home ensure a cozy and welcoming feel. Benefitting from double glazing, insultation and electric points.
- COUNCIL TAXA payment made to your local authority in order to pay for local services like schools, libraries, and refuse collection. The amount you pay depends on the value of the property.Read more about council Tax in our glossary page.
- Band: C
- PARKINGDetails of how and where vehicles can be parked, and any associated costs.Read more about parking in our glossary page.
- Garage,Off street
- GARDENA property has access to an outdoor space, which could be private or shared.
- Yes
- ACCESSIBILITYHow a property has been adapted to meet the needs of vulnerable or disabled individuals.Read more about accessibility in our glossary page.
- Ask agent
Elm Way, Nuneaton, Warwickshire, CV10
Add an important place to see how long it'd take to get there from our property listings.
__mins driving to your place
Get an instant, personalised result:
- Show sellers you’re serious
- Secure viewings faster with agents
- No impact on your credit score



Your mortgage
Notes
Staying secure when looking for property
Ensure you're up to date with our latest advice on how to avoid fraud or scams when looking for property online.
Visit our security centre to find out moreDisclaimer - Property reference WAZ250227. The information displayed about this property comprises a property advertisement. Rightmove.co.uk makes no warranty as to the accuracy or completeness of the advertisement or any linked or associated information, and Rightmove has no control over the content. This property advertisement does not constitute property particulars. The information is provided and maintained by Bairstow Eves, Atherstone. Please contact the selling agent or developer directly to obtain any information which may be available under the terms of The Energy Performance of Buildings (Certificates and Inspections) (England and Wales) Regulations 2007 or the Home Report if in relation to a residential property in Scotland.
*This is the average speed from the provider with the fastest broadband package available at this postcode. The average speed displayed is based on the download speeds of at least 50% of customers at peak time (8pm to 10pm). Fibre/cable services at the postcode are subject to availability and may differ between properties within a postcode. Speeds can be affected by a range of technical and environmental factors. The speed at the property may be lower than that listed above. You can check the estimated speed and confirm availability to a property prior to purchasing on the broadband provider's website. Providers may increase charges. The information is provided and maintained by Decision Technologies Limited. **This is indicative only and based on a 2-person household with multiple devices and simultaneous usage. Broadband performance is affected by multiple factors including number of occupants and devices, simultaneous usage, router range etc. For more information speak to your broadband provider.
Map data ©OpenStreetMap contributors.




