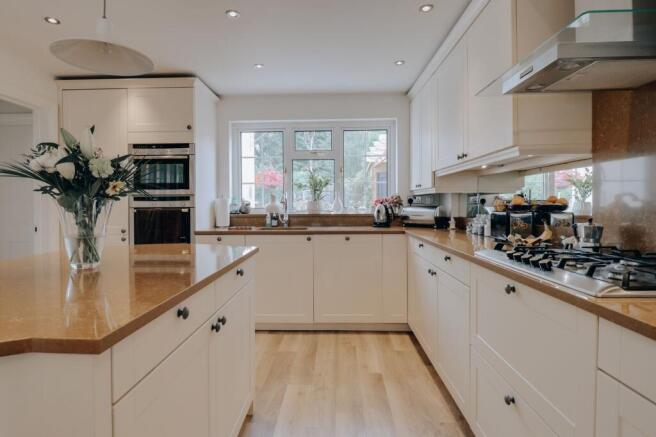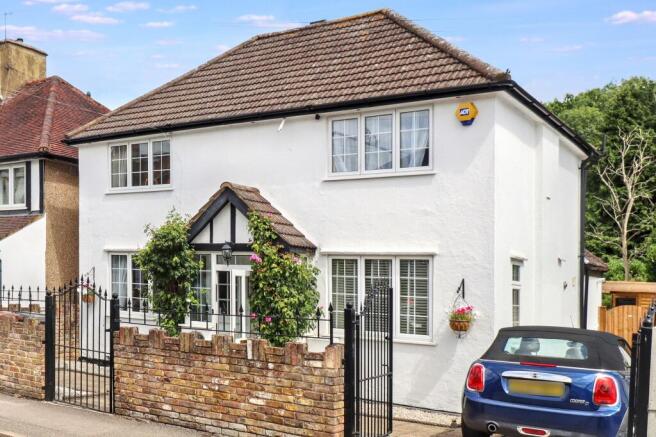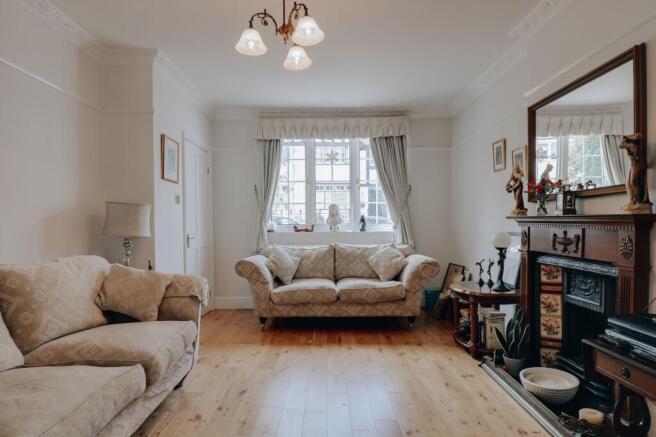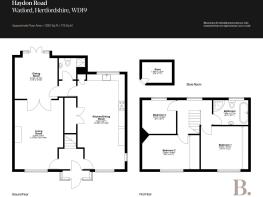3 bedroom detached house for sale
Haydon Road, Watford, WD19

- PROPERTY TYPE
Detached
- BEDROOMS
3
- BATHROOMS
2
- SIZE
1,281 sq ft
119 sq m
- TENUREDescribes how you own a property. There are different types of tenure - freehold, leasehold, and commonhold.Read more about tenure in our glossary page.
Freehold
Key features
- One of Oxhey Village’s most admired detached home.
- 1,280 sq.ft of beautifully balanced living space.
- Striking façade with mock-Tudor porch, gable end & cascading blooms.
- Off-street parking – rare for the area.
- Elegant, design-led interiors blending period charm with modern minimalism.
- Spacious 29'2" through-lounge with feature chimney breast and wood flooring.
- High-spec kitchen with large island, modern appliances & brushed chrome finishes.
- Three well-proportioned bedrooms with sleek, cohesive styling.
- Landscaped rear garden with patio, lawn, raised beds & outbuilding.
- Moments from Bushey Station – direct trains to London Euston in just 17 minutes.
Description
This exceptional three-bedroom (potentially to be enhanced into a four-bedroom with en-suite, subject to planning permission) detached residence is unquestionably one of Oxhey Village’s most admired homes. Positioned on a characterful street lined with Edwardian charm, it stands proud and independent - a 1,280 sq.ft architectural gem with rare off-street parking and kerb appeal that turns heads. Its façade is picture-perfect: crisp white render, a mock-Tudor porch with gable end detail, and a cascade of hanging blooms that soften and elevate the home’s already striking presence. Inside, the sense of style only deepens. Original period features have been thoughtfully preserved and reimagined through a minimalist, design-led lens – creating interiors that are calm, refined and effortlessly cohesive. The result is a space where heritage meets contemporary living in perfect balance. And beyond the aesthetics, this home delivers on practicality. With Bushey Station just a stone’s throw away, offering a direct 17-minute connection into London Euston, the combination of character, comfort and convenience is rarely found at this level.
A spacious entrance hall welcomes you in, setting the tone for the rest of the home with clean lines and seamless flow. To the left, a stunning through-lounge stretches over 29 feet in length (29'2" x 12'3") and is flooded with natural light. Complete with neutral-toned wood flooring and a striking feature chimney breast, this generous space is ideal for entertaining, relaxing, or both. The heart of the home is the beautifully appointed kitchen and dining area, situated at the front to benefit from its south-west aspect – perfect for catching golden-hour light. The kitchen is centred around a large island and finished with modern cabinetry, integrated appliances, and brushed chrome fittings. An elegant arched tap and soft neutral palette elevate the space further, while clever layout choices ensure day-to-day functionality is never compromised. Towards the rear, a convenient ground floor bathroom completes the level, neatly tucked away for everyday ease.
Upstairs, three well-proportioned bedrooms continue the home’s considered design. The principal bedroom (10'11" x 12') is a calm retreat, with sleek inbuilt storage and contemporary styling. The remaining two bedrooms are equally well-finished, each maintaining the home’s refined aesthetic and offering generous proportions. The family bathroom is both stylish and functional, featuring crisp white tile slips, quality sanitary ware, and a clean, timeless design – a space as beautiful as it is practical.
The rear garden is an ideal extension of the living space, with a generous patio area that flows directly from the lounge – perfect for summer dining or quiet evenings outdoors. Raised beds provide structure and softness, while steps lead down to a spacious, well-maintained lawn – an excellent setting for play, relaxation or entertaining. A private rear gateway offers additional access and the potential for further parking or development (subject to planning consents). Completing the garden is a useful outbuilding, neatly set beneath a timber pergola, with further access via a wide side return.
EPC Rating: D
- COUNCIL TAXA payment made to your local authority in order to pay for local services like schools, libraries, and refuse collection. The amount you pay depends on the value of the property.Read more about council Tax in our glossary page.
- Band: F
- PARKINGDetails of how and where vehicles can be parked, and any associated costs.Read more about parking in our glossary page.
- Yes
- GARDENA property has access to an outdoor space, which could be private or shared.
- Private garden
- ACCESSIBILITYHow a property has been adapted to meet the needs of vulnerable or disabled individuals.Read more about accessibility in our glossary page.
- Ask agent
Energy performance certificate - ask agent
Haydon Road, Watford, WD19
Add an important place to see how long it'd take to get there from our property listings.
__mins driving to your place
Get an instant, personalised result:
- Show sellers you’re serious
- Secure viewings faster with agents
- No impact on your credit score
Your mortgage
Notes
Staying secure when looking for property
Ensure you're up to date with our latest advice on how to avoid fraud or scams when looking for property online.
Visit our security centre to find out moreDisclaimer - Property reference 1cd7d70a-0658-4b00-9e8a-270d9142bfdd. The information displayed about this property comprises a property advertisement. Rightmove.co.uk makes no warranty as to the accuracy or completeness of the advertisement or any linked or associated information, and Rightmove has no control over the content. This property advertisement does not constitute property particulars. The information is provided and maintained by Browns, covering Hertfordshire. Please contact the selling agent or developer directly to obtain any information which may be available under the terms of The Energy Performance of Buildings (Certificates and Inspections) (England and Wales) Regulations 2007 or the Home Report if in relation to a residential property in Scotland.
*This is the average speed from the provider with the fastest broadband package available at this postcode. The average speed displayed is based on the download speeds of at least 50% of customers at peak time (8pm to 10pm). Fibre/cable services at the postcode are subject to availability and may differ between properties within a postcode. Speeds can be affected by a range of technical and environmental factors. The speed at the property may be lower than that listed above. You can check the estimated speed and confirm availability to a property prior to purchasing on the broadband provider's website. Providers may increase charges. The information is provided and maintained by Decision Technologies Limited. **This is indicative only and based on a 2-person household with multiple devices and simultaneous usage. Broadband performance is affected by multiple factors including number of occupants and devices, simultaneous usage, router range etc. For more information speak to your broadband provider.
Map data ©OpenStreetMap contributors.




