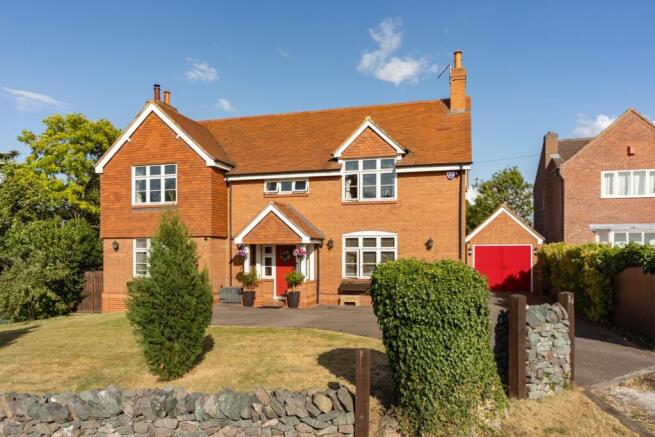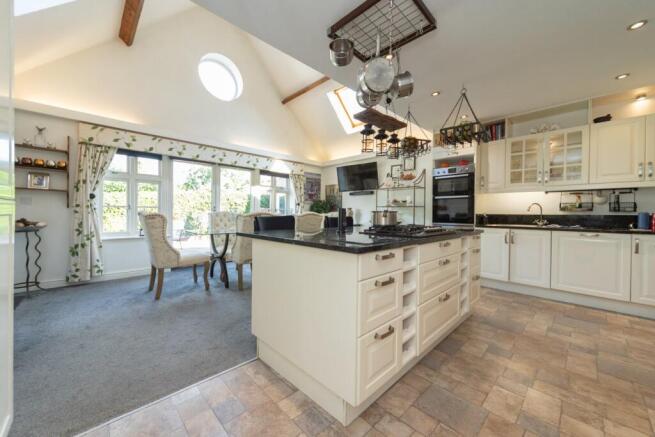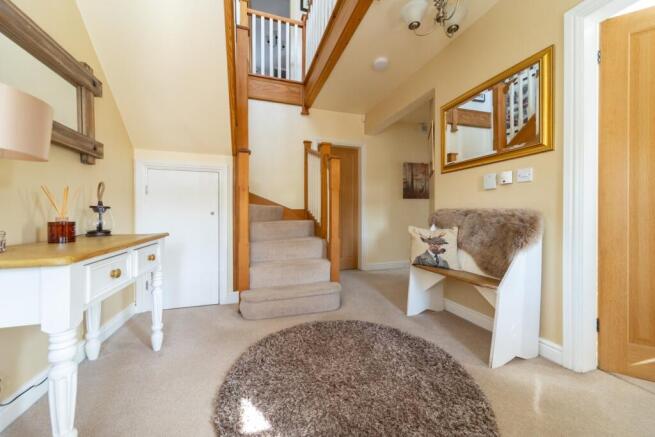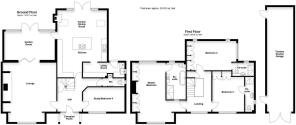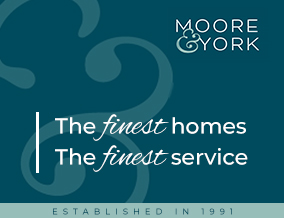
Smithy Lane, Long Whatton, LE12

- PROPERTY TYPE
Detached
- BEDROOMS
4
- BATHROOMS
3
- SIZE
Ask agent
- TENUREDescribes how you own a property. There are different types of tenure - freehold, leasehold, and commonhold.Read more about tenure in our glossary page.
Freehold
Key features
- Impressively Spacious
- Bespoke Designed
- Under Floor Heating & Double Glazing
- Approximately 2415 Square Feet Internally
- Sought After Village Location
- Excellent Travel Access
- Under-Floor Heating Throughout
- Tandem Double Garage
- 3/4 Bedrooms With Three En-Suites
- Three Reception Spaces
Description
Old Orchard House, a stunning bespoke designed and built home is situated in this well regarded North-West Leicestershire village, handily placed for access to Loughborough (4.8 miles) Nottingham (15.2m) and Derby (14.7m) as well as East Midlands Airport (2.5m) and many local travel routes by road and rail including London St Pancras from Loughborough station (5.5m). The house was built to an individual design for the present owners, creating spacious and flexible rooms, all with under-floor heating, to include the impressive master suite with full en-suite bathroom, two large additional double en-suite rooms and a further ground floor fourth double bedroom or home office. The generously proportioned main lounge opens with bi-fold doors to the garden room and the dining room with it's vaulted ceiling is open plan to the kitchen, separated by the breakfast island. Outside the frontage and driveway ensure the house is well set back and the split level courtyard style rear garden is both easy to maintain and absolutely perfect for entertaining.
LONG WHATTON
Long Whatton is a highly regarded village situated in the North West Leicestershire District, which is ideally placed for access to the University town of Loughborough with the renowned Endowed Schools, the University and Colleges as well as a wide range of shopping and recreational pursuits. Long Whatton is also particularly well situated for access to the East Midlands International Airport at Castle Donington as well as the M1/M42 Motorway network giving access to Leicester, Nottingham and Derby. Within the village are two pub/restaurants and a general store/post office as well as an ofsted rated 'good' primary school - Long Whatton Church of England Primary.
EPC RATING
The property has an EPC rating of 'C' for further information and to see the full report please visit: and use the postcode when prompted.
FRONTAGE, DRIVEWAY & GARAGE
The house is set well back behind a a grassed verge and random stone walling with the gateway having power laid on for the installation of electric gates if required. The frontage is mainly laid to lawn which borders the tarmacadam driveway. There is plenty of space for parking and access at the left of the house to the rear garden via a good sized space with room for storage. To the right of the plot is the tandem double garage.
CANOPIED PORCH
With supporting pillars and pitched, tile roof. Adjacent outside lights run around the property's facade. A Door with double glazed side-screens leads internally to:
HALL
3.71m x 2.74m (12' 2" x 9' 0" min) A welcoming space in which to greet guests with useful storage beneath the winding staircase which rises to the galleried landing above. A side corridor space leads off to:
GROUND FLOOR WC
2.44m x 0.90m (8' 0" x 2' 11") With two piece suite comprising close coupled WC and wash basin, both set to vanity units with storage, Chrome towel radiator and window to the side elevation.
LOUNGE
5.96m x 5.45m (19' 7" x 17' 11" min) A very spacious room, ideal for large family gatherings and surprisingly cosy in the winter thanks to the inglenook fireplace with log-burner. There is additional space within the box bay - ideal for a quiet reading spot. A three section bi-folding door leads at the rear to;
GARDEN ROOM
5.79m x 3.35m (19' 0" x 11' 0") A second and still spacious but perhaps less formal seating area with central French doors and full width windows lighting up the space and allowing a panoramic view over the garden. A door at the side of the room leads off to:
DINING ROOM
5.43m x 2.80m (17' 10" x 9' 2") With French doors and side screens to the garden plus vaulted ceiling with skylights and porthole window to the side and rear respectively. Currently used as formal dining space but with a smaller table and additional seating added a 'living kitchen' would be very easy to create. To the side is a fireplace with log-burner and the room is open plan to the kitchen with the central breakfast island separating the two spaces.
KITCHEN
7.45m x 5.43m (24' 5" x 17' 10") The heart of this home and combined with the dining/family space provides the perfect 'day room'. An attractively fitted space with matching island, all with granite worktops, upstands and an array of storage, built in appliances including double oven with plate warmer and five ring hob. Integrated dishwasher, fridge and freezer.
UTILITY ROOM
4.65m x 1.57m ( 15'3" x 5'2") With fitted base and wall units to compliment the kitchen with roll-edge worksurfaces, plumbing for washing machine, wall mounted gas boiler, sink unit, window to the side elevation and door to the rear garden.
HOME OFFICE/BEDROOM FOUR
4.62m x 2.56m (15' 2" x 8' 5") This flexible room offers a view to the front elevation and is currently used a large home office/reading room but would easily provide a fourth double bedroom if required as the loose-fitted office furniture is readily removeable .
GALLERY LANDING
4.49m x 2.74m (14' 9" x 9' 0") With balustrade overlooking the stairwell and hall below in part and with a window to the front elevation affording a good level of natural light. Built in storage containing the underfloor heating manifold and with access to all three bedrooms on this floor.
MASTER BEDROOM
6.60m x 5.96m (21' 8" x 19' 7" max) A most impressive room in terms of floor area and a real sanctuary for the home-owner with ample space for seating, two banks of fitted wardrobes with mirrored doors and central media space. Windows to front and rear ensure a light and airy feel and a door leads off to:
EN-SUITE BATHROOM
4.09m x 2.15m (13' 5" x 7' 1") A lovely room with window to the rear elevation and full four-piece suite to including a claw foot bath, walk in double shower, WC and vanity wash basin with storage.
BEDROOM TWO
3.89m x 3.54m (12' 9" x 11' 7") A large double room situated to the front of the house with a set of fitted wardrobes cleverly recessed so as to not intrude on the floor space, window to the front elevation and door off to:
EN-SUITE SHOWER ROOM 1
3.88m x 0.98m (12' 9" x 3' 3") With three piece suite including: shower cubicle, vanity wash basin with storage and WC with surround and concealed cistern. Window to the side elevation and Chrome finish towel radiator.
BEDROOM THREE
5.44m x 3.26m (17' 10" x 10' 8") With full width bank of wardrobes to the side wall and with additional removable wardrobing included to facilitate the current use as a luxurious dressing room. Windows to side and rear elevations and a door leads off to:
EN-SUITE SHOWER ROOM 2
2.46m x 1.48m (8' 1" x 4' 10") With quadrant (curved edge) shower cubicle and vanity unit with on-set wash basin and WC with concealed cistern. Window to the rear elevation and Chrome finish towel radiator.
REAR GARDEN
The rear garden is accessed by way of a wide area ideal for shed/storage to the left side of the plot and is laid almost entirely to paving creating a two level entertaining space with ample room for hosting visiting family and friends with optimum ease of maintenance. There is a log store and picket-fenced area to keep the property's canine occupants space separated and which leads to the tandem garage via two side access doors.
DOUBLE (TANDEM) GARAGE
(11.6m x 2.92m or 38'1" x 9'7") Internal lighting and power, floored loft storage space, double access doors to the front (driveway) elevation and a side personnel door at both ends of the space leading into the garden.
COUNCIL TAX BAND
The property has a council tax rating of 'G' via North-West Leicestershire Borough Council.
MAKING AN OFFER
As part of our service to our Vendors, we have a responsibility to ensure that all potential buyers are in a position to proceed with any offer they make and would therefore ask any potential purchaser to speak with our Mortgage Advisor to discuss and establish how they intend to fund their purchase. Additionally, we can offer Independent Financial Advice and are able to source mortgages from the whole of the market, helping you secure the best possible deal, potentially saving you money.
If you are making a cash offer, we will ask you to confirm the source and availability of your funds in order to present your offer in the best possible light to our Vendor.
ANTI MONEY LAUNDERING
If you have an offer agreed we are legally bound to carry out ID and Anti-Money Laundering checks and on acceptance of offer one of our onboarding team will contact you to guide you through this secure process. There will be a upfront cost of this of £79.99 plus VAT for these checks.
FLOOR/PLOT PLANS
Purchasers should note that the floor/Plot plan(s) included within the property particulars is/are intended to show the relationship between rooms/boundaries and do not necessarily reflect exact dimensions. Plans are produced for guidance only and are not necessarily to scale. Purchasers must satisfy themselves of matters of importance regarding dimensions or other details by inspection or advice from their Surveyor or Solicitor.
IMPORTANT INFORMATION
Although we endeavour to ensure the accuracy of property details we have not tested any services, heating, plumbing, equipment or apparatus, fixtures or fittings and no guarantee can be given or implied that they are connected, in working order or fit for purpose. We may not have had sight of legal documentation confirming tenure or other details and any references made are based upon information supplied in good faith by the Vendor.
PROPERTY INFORMATION QUESTIONNAIRE
The Vendor(s) of this property has (have) completed a Property Information Questionnaire which provides prospective purchasers with important information about the property which you may wish to consider before viewing or making an offer. Please enquire if you would like to view a copy.
Brochures
Brochure 1Brochure 2- COUNCIL TAXA payment made to your local authority in order to pay for local services like schools, libraries, and refuse collection. The amount you pay depends on the value of the property.Read more about council Tax in our glossary page.
- Band: G
- PARKINGDetails of how and where vehicles can be parked, and any associated costs.Read more about parking in our glossary page.
- Driveway
- GARDENA property has access to an outdoor space, which could be private or shared.
- Yes
- ACCESSIBILITYHow a property has been adapted to meet the needs of vulnerable or disabled individuals.Read more about accessibility in our glossary page.
- Ask agent
Smithy Lane, Long Whatton, LE12
Add an important place to see how long it'd take to get there from our property listings.
__mins driving to your place
Get an instant, personalised result:
- Show sellers you’re serious
- Secure viewings faster with agents
- No impact on your credit score

Your mortgage
Notes
Staying secure when looking for property
Ensure you're up to date with our latest advice on how to avoid fraud or scams when looking for property online.
Visit our security centre to find out moreDisclaimer - Property reference 29270937. The information displayed about this property comprises a property advertisement. Rightmove.co.uk makes no warranty as to the accuracy or completeness of the advertisement or any linked or associated information, and Rightmove has no control over the content. This property advertisement does not constitute property particulars. The information is provided and maintained by Moore & York, Covering Leicestershire. Please contact the selling agent or developer directly to obtain any information which may be available under the terms of The Energy Performance of Buildings (Certificates and Inspections) (England and Wales) Regulations 2007 or the Home Report if in relation to a residential property in Scotland.
*This is the average speed from the provider with the fastest broadband package available at this postcode. The average speed displayed is based on the download speeds of at least 50% of customers at peak time (8pm to 10pm). Fibre/cable services at the postcode are subject to availability and may differ between properties within a postcode. Speeds can be affected by a range of technical and environmental factors. The speed at the property may be lower than that listed above. You can check the estimated speed and confirm availability to a property prior to purchasing on the broadband provider's website. Providers may increase charges. The information is provided and maintained by Decision Technologies Limited. **This is indicative only and based on a 2-person household with multiple devices and simultaneous usage. Broadband performance is affected by multiple factors including number of occupants and devices, simultaneous usage, router range etc. For more information speak to your broadband provider.
Map data ©OpenStreetMap contributors.
