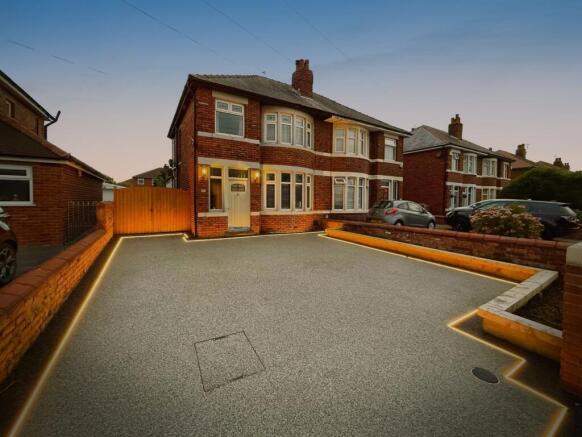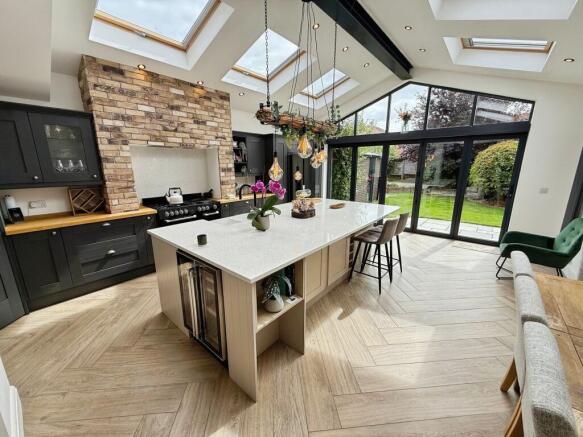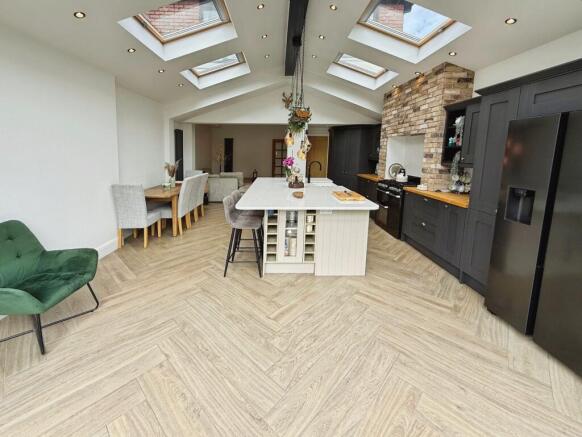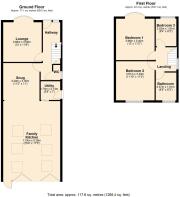
Church Road, St. Annes, FY8

- PROPERTY TYPE
Semi-Detached
- BEDROOMS
3
- BATHROOMS
1
- SIZE
1,265 sq ft
118 sq m
Key features
- Immaculately renovated and extended three-bedroom semi-detached home
- Cosy front lounge with feature log-burning stove
- Spectacular open-plan family room with kitchen, dining & living zones
- High-spec kitchen with central island, Belfast sink & range cooker
- Six skylights and bi-folding doors flooding the rear with natural light
- Luxury four-piece bathroom with freestanding bath & walk-in rainfall shower
- Underfloor heating in the bathroom for year-round comfort
- Resin-bound driveway with LED lighting and ample off-road parking
- Private enclosed rear garden with patio, lawn, and outhouse
- Prime Church Road location near Lytham town centre, seafront & top schools
Description
Extended, Upgraded, and Flawlessly Finished — The Open-Plan Dream in a Prime Location. Your Next Home Awaits!
Immaculately renovated and significantly extended, this exceptional three-bedroom semi-detached home on Church Road blends traditional charm with sleek, contemporary design. From the moment you arrive, the quality and attention to detail are evident — from the striking kerb appeal to the beautifully finished interiors. The heart of the home lies in its spectacular open-plan rear extension, thoughtfully created to deliver modern family living and effortless entertaining in one impressive space. With a cosy lounge, luxurious bathroom, stylish bedrooms, and high-spec finishes throughout, this property offers a turnkey lifestyle opportunity in one of Lytham St Annes' most desirable locations.
Ground Floor – Exceptional Open-Plan Living
Step into a welcoming hallway with a handy downstairs cloakroom, setting the tone for the quality and style found throughout. To the front, the separate lounge offers a cosy retreat, complete with a feature log-burning stove – perfect for relaxing evenings.
The rear of the property showcases the star of the show: a truly stunning full-width open-plan extension. This expansive family living space has been beautifully designed to incorporate a modern kitchen with a large central island, Belfast sink, Quooker hot tap, and range cooker. Six skylights and large bi-folding doors flood the room with natural light, while exposed steelwork adds a contemporary industrial edge. With defined zones for cooking, dining, and lounging, it’s a fantastic space for both day-to-day family life and stylish entertaining. The ground floor also benefits from a separate utility room, neatly tucked away for convenience.
First Floor – Stylish Bedrooms & Spa-Inspired Bathroom
The first floor offers three beautifully presented bedrooms, perfectly suited to modern family living. Two spacious doubles provide ample room for furnishings and storage, while the third bedroom is currently set up as a charming nursery, ideal for a young child or guest space.
The luxury four-piece family bathroom is a standout feature, designed with both style and comfort in mind. It boasts a freestanding bath — perfect for long, relaxing soaks — alongside a sleek walk-in rainfall shower, a contemporary WC, and elegant modern tiling throughout. Underfloor heating adds a touch of everyday indulgence, ensuring this space feels warm and inviting year-round.
External – Contemporary Kerb Appeal & Garden Retreat
The exterior of the property offers just as much appeal as the inside. A high-quality resin-bound driveway provides ample off-road parking for multiple vehicles and is enhanced by integrated LED strip lighting for a stylish, modern finish, along with access to the rear garden, via the side driveway.
To the rear, large bi-folding doors open onto a generous patio area – perfect for outdoor dining and entertaining – which then leads onto a neatly maintained lawn. The garden is enclosed and private, offering a safe and peaceful environment for both children and adults to enjoy. An outhouse provides additional space for storage, with potential for use as a home gym, workshop, or hobby space.
Location – Prime Lytham St Annes Address
Located on the ever-popular Church Road, this home sits in one of Lytham St Annes' most desirable residential areas. With the town centre just a short walk away, you’ll find a fantastic selection of independent shops, coffee houses, wine bars, and highly regarded restaurants right on your doorstep.
Lytham St Anne’s famous seafront, the green, and several picturesque parks are also within easy reach, being only a short walk away, along with a choice of golf courses and scenic walking routes. Families will appreciate the excellent nearby schools, and commuters benefit from convenient access to the M55 and regular rail services to Preston and beyond.
This is more than just a home — it’s a lifestyle opportunity in one of the Fylde Coast’s most sought-after postcodes.
EPC Rating: D
- COUNCIL TAXA payment made to your local authority in order to pay for local services like schools, libraries, and refuse collection. The amount you pay depends on the value of the property.Read more about council Tax in our glossary page.
- Band: C
- PARKINGDetails of how and where vehicles can be parked, and any associated costs.Read more about parking in our glossary page.
- Yes
- GARDENA property has access to an outdoor space, which could be private or shared.
- Rear garden
- ACCESSIBILITYHow a property has been adapted to meet the needs of vulnerable or disabled individuals.Read more about accessibility in our glossary page.
- Ask agent
Church Road, St. Annes, FY8
Add an important place to see how long it'd take to get there from our property listings.
__mins driving to your place
Get an instant, personalised result:
- Show sellers you’re serious
- Secure viewings faster with agents
- No impact on your credit score
Your mortgage
Notes
Staying secure when looking for property
Ensure you're up to date with our latest advice on how to avoid fraud or scams when looking for property online.
Visit our security centre to find out moreDisclaimer - Property reference 31470737-e0e0-4645-a4af-d75ccc409287. The information displayed about this property comprises a property advertisement. Rightmove.co.uk makes no warranty as to the accuracy or completeness of the advertisement or any linked or associated information, and Rightmove has no control over the content. This property advertisement does not constitute property particulars. The information is provided and maintained by Taylforths Residential, Fulwood & Preston. Please contact the selling agent or developer directly to obtain any information which may be available under the terms of The Energy Performance of Buildings (Certificates and Inspections) (England and Wales) Regulations 2007 or the Home Report if in relation to a residential property in Scotland.
*This is the average speed from the provider with the fastest broadband package available at this postcode. The average speed displayed is based on the download speeds of at least 50% of customers at peak time (8pm to 10pm). Fibre/cable services at the postcode are subject to availability and may differ between properties within a postcode. Speeds can be affected by a range of technical and environmental factors. The speed at the property may be lower than that listed above. You can check the estimated speed and confirm availability to a property prior to purchasing on the broadband provider's website. Providers may increase charges. The information is provided and maintained by Decision Technologies Limited. **This is indicative only and based on a 2-person household with multiple devices and simultaneous usage. Broadband performance is affected by multiple factors including number of occupants and devices, simultaneous usage, router range etc. For more information speak to your broadband provider.
Map data ©OpenStreetMap contributors.





