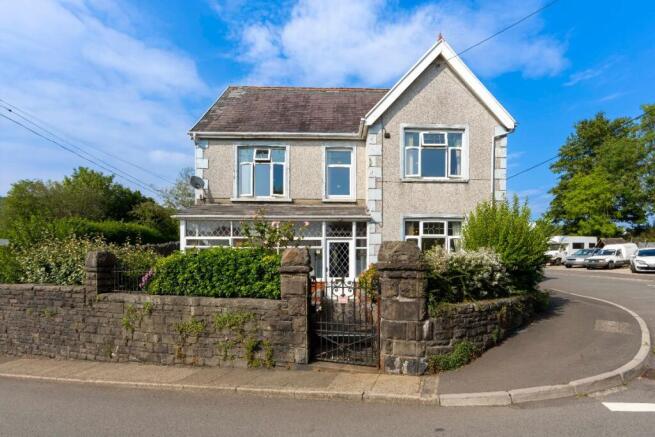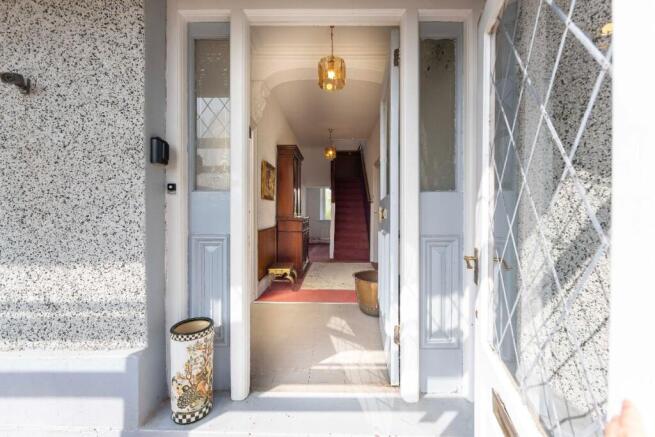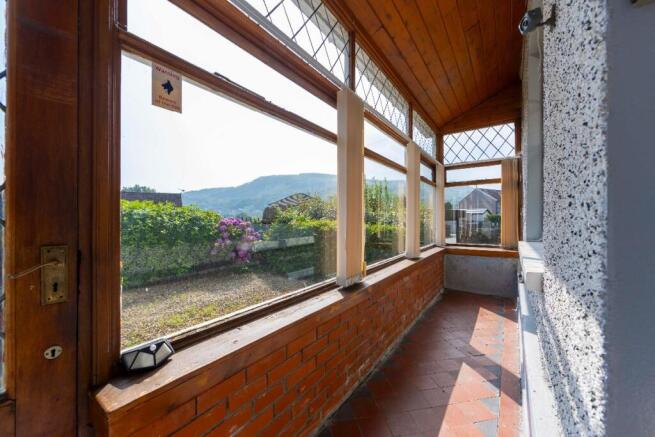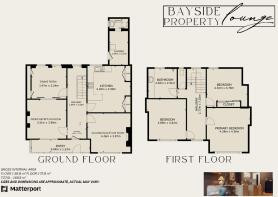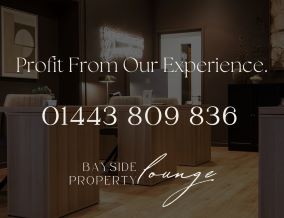
Ty'r Darren, Abercynon, Mountain Ash

- PROPERTY TYPE
Detached
- BEDROOMS
3
- BATHROOMS
1
- SIZE
Ask agent
- TENUREDescribes how you own a property. There are different types of tenure - freehold, leasehold, and commonhold.Read more about tenure in our glossary page.
Freehold
Key features
- Key Facts For Buyers Available
- No onwards chain
- Detached three-bedroom family home
- Ideal for buyers looking to personalise and modernise
- Two reception rooms and separate dining room
- Kitchen with adjoining laundry/utility area
- Three well-proportioned first-floor bedrooms
- Large shower suite and separate W/C
- Fantastic exterior space with potential for landscaping
Description
On the ground floor, you'll find a sizeable entrance porch and hallway, two spacious reception rooms, a separate dining room, a fitted kitchen, a dedicated laundry area and a convenient ground-floor W/C all combining to create a practical and welcoming environment.
Upstairs, the first floor hosts three well-proportioned bedrooms, a shower suite and a separate W/C, all accessible from a central landing. Each room benefits from excellent natural light, offering a bright and airy feel throughout.
Externally, the property continues to impress with excellent outdoor space, providing both curb appeal and a variety of possibilities for landscaping, entertaining or simply relaxing in your own private setting.
The property is close to the A470 with links to Cardiff, Merthyr Tydfil and the M4. Abercynon train station is within walking distance (0.42 mile), offering regular service to Aberdare, Merthyr Tydfil, Cardiff and Barry - ideal for professional commuters. For those who enjoy spending time outdoors, the property is located within proximity to the Taff and Cynon Trails and is also approximately a 40-minute drive to Bannau Brycheiniog National Park (Brecon Beacons).
The property also benefits from being within close proximity to primary schools, a library, a leisure centre, a sports pitch, a cricket ground and village shops. Set in a desirable Abercynon area and brimming with potential, this is a must-see for anyone seeking a rewarding project with long-term family appeal.
Council Tax Band: D (Rhondda Cynon Taf County Borough Council)
Tenure: Freehold
Exterior
This detached family home boasts an enclosed front exterior. A gated entrance opens onto a pathway that leads to the main front door, framed by mature greenery.
To the side, there is scope to develop a generous multi-car driveway, enhancing the property's practicality for family living or entertaining guests. This area also offers direct access to a double garage.
At the rear, the home offers a sizeable garden area with excellent potential for landscaping and customisation. Whether you envision a lush lawn, a contemporary patio space or even a dedicated outdoor kitchen or relaxation zone, this private and versatile outdoor area is a blank canvas ready to be shaped into your perfect sanctuary.
Entrance Porch
4.04ft x 19.16ft
Continuing along the front pathway, a doorway opens into a welcoming entrance porch, an ideal space with fantastic potential for storing outdoor wear and accessories.
Entrance Hall
18.57ft x 6.2ft
The home's front doorway opens into a spacious ground-floor entrance hallway, showcasing charming period features throughout. From this central point, both reception rooms, the dining room, and the kitchen are easily accessible.
The staircase leading to the first floor is also conveniently positioned.
Front Reception Room
12.76ft x 12.83ft
A doorway opens into the first reception room, which features a large front-facing window, ceiling light fixture, wall-mounted radiator and power outlets.
Double sliding wall opening doorways connect this space to the dining area, perfect for those who appreciate a semi-open plan layout while still enjoying a sense of defined separation.
Dining Room
10.63ft x 11.38ft
The dining area features two rear-facing windows that overlook the exterior of the home, a ceiling light fixture, a wall-mounted radiator and power outlets.
It also benefits from additional access to the entrance hallway via a separate doorway, enhancing flow and connectivity throughout the ground floor.
Second Reception Room
12.7ft x 13.98ft
In addition to the first reception room, the property also benefits from a second front-facing reception room, an incredibly versatile space with great potential.
Key features include a large front-facing window, ceiling light fixture, wall-mounted radiator and multiple power outlets.
This room would make an ideal secondary sitting room, playroom or home office.
Kitchen
15.06ft x 13.98ft
This generously sized kitchen offers a fantastic opportunity for renovation and customisation, perfect for buyers looking to create their ideal space. Currently fitted with wood cabinetry and a functional layout, the space benefits from a large rear-facing window offering natural light and offers views to the exterior.
Built-in cupboards and a tiled chimney recess add character and charm, while the spacious footprint provides ample room for reconfiguration to suit modern family living.
With access points to both the dining room and laundry, this kitchen presents endless potential to create a heart of the home.
Utility
11.06ft x 6.04ft
A sliding doorway leads through to a separate, designated utility area, allowing you to keep kitchen space clear and uncompromised.
This practical room offers excellent potential for the addition of base units, an inset sink with a drainer and space to house essential household appliances.
Features include a side-facing window for natural light, power outlets, a ceiling light fixture and convenient doorways providing access to both the rear exterior and the ground floor W/C.
WC Room
3.15ft x 6.04ft
The ground floor level benefits from a W/C suite currently comprising a toilet, wash hand basin, an obscure window and ceiling light.
Stairway And Landing
23ft x 9.08ft
Ascending the staircase from the ground floor, you arrive at a spacious first-floor landing, illuminated by both front and rear-facing windows.
From this central landing, all rooms on the first floor are easily accessible.
Bedroom One
14.3ft x 14.04ft
A doorway opens into the first double bedroom positioned at the front of the home. Key features include a large front-facing window, a ceiling light fixture, power outlets and a wall-mounted radiator.
Bedroom Two
13.19ft x 12.76ft
A doorway opens into the second double bedroom positioned at the front of the home. Key features include a large front-facing window, a ceiling light fixture, power outlets and a wall-mounted radiator.
Bedroom Three
12.4ft x 13.16ft
The third double bedroom is positioned to the rear of the home. Key features include a rear-facing window, a ceiling light fixture and power outlets.
Shower Room
9.55ft x 9.25ft
To the first-floor level is a spacious shower suite, featuring a large shower cubicle, wash hand basin, rear-facing window, wall-mounted radiator and ceiling light.
This space offers fantastic potential to be transformed into a superb family bathroom.
WC Room
The first floor level benefits from a separate W/C to the main shower room, complete with a toilet, obscure window and ceiling light.
Disclaimer
These particulars do not constitute any part of an offer or contract. All statements in these details are made without liability on the part of or the seller.
They should not be relied upon as a statement or representation of fact and, although believed to be correct, are not guaranteed and form no part of an offer or contract. Any intending buyers must satisfy themselves as to their correctness.
Please note that all appliances and heating systems are not tested by and therefore no warranties can be given as to their good working order.
Brochures
Brochure- COUNCIL TAXA payment made to your local authority in order to pay for local services like schools, libraries, and refuse collection. The amount you pay depends on the value of the property.Read more about council Tax in our glossary page.
- Band: D
- PARKINGDetails of how and where vehicles can be parked, and any associated costs.Read more about parking in our glossary page.
- Garage,Off street
- GARDENA property has access to an outdoor space, which could be private or shared.
- Front garden,Rear garden
- ACCESSIBILITYHow a property has been adapted to meet the needs of vulnerable or disabled individuals.Read more about accessibility in our glossary page.
- Ask agent
Ty'r Darren, Abercynon, Mountain Ash
Add an important place to see how long it'd take to get there from our property listings.
__mins driving to your place
Get an instant, personalised result:
- Show sellers you’re serious
- Secure viewings faster with agents
- No impact on your credit score
About Bayside Estates, Nelson
Bayside Property Lounge, Unit C, 20-22 Commercial Street, Nelson, CF46 6NF


Your mortgage
Notes
Staying secure when looking for property
Ensure you're up to date with our latest advice on how to avoid fraud or scams when looking for property online.
Visit our security centre to find out moreDisclaimer - Property reference RS2178. The information displayed about this property comprises a property advertisement. Rightmove.co.uk makes no warranty as to the accuracy or completeness of the advertisement or any linked or associated information, and Rightmove has no control over the content. This property advertisement does not constitute property particulars. The information is provided and maintained by Bayside Estates, Nelson. Please contact the selling agent or developer directly to obtain any information which may be available under the terms of The Energy Performance of Buildings (Certificates and Inspections) (England and Wales) Regulations 2007 or the Home Report if in relation to a residential property in Scotland.
*This is the average speed from the provider with the fastest broadband package available at this postcode. The average speed displayed is based on the download speeds of at least 50% of customers at peak time (8pm to 10pm). Fibre/cable services at the postcode are subject to availability and may differ between properties within a postcode. Speeds can be affected by a range of technical and environmental factors. The speed at the property may be lower than that listed above. You can check the estimated speed and confirm availability to a property prior to purchasing on the broadband provider's website. Providers may increase charges. The information is provided and maintained by Decision Technologies Limited. **This is indicative only and based on a 2-person household with multiple devices and simultaneous usage. Broadband performance is affected by multiple factors including number of occupants and devices, simultaneous usage, router range etc. For more information speak to your broadband provider.
Map data ©OpenStreetMap contributors.
