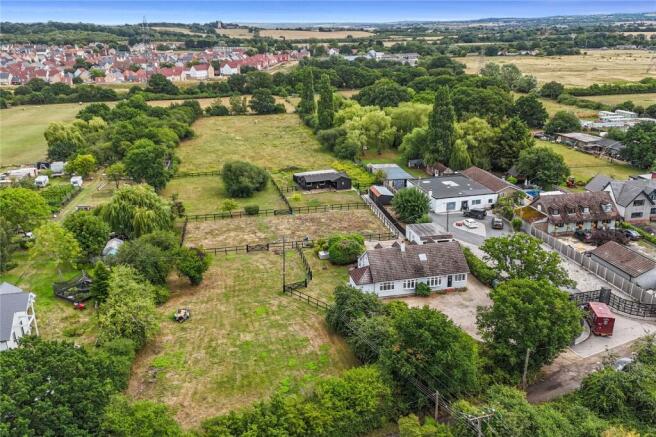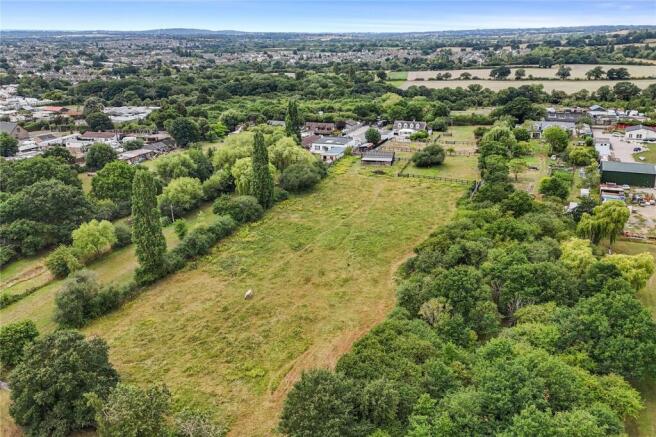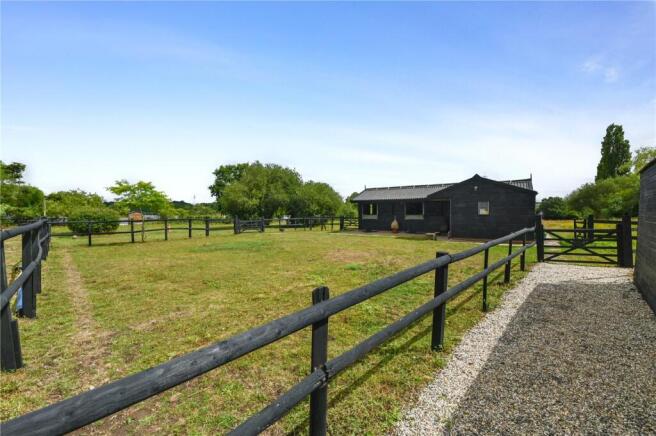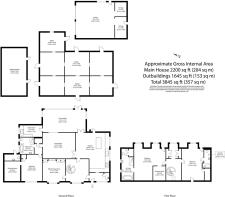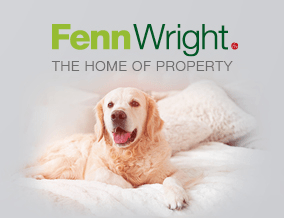
Meadow Lane, Runwell, Wickford, Essex, SS11

- PROPERTY TYPE
Bungalow
- BEDROOMS
4
- BATHROOMS
2
- SIZE
3,845 sq ft
357 sq m
- TENUREDescribes how you own a property. There are different types of tenure - freehold, leasehold, and commonhold.Read more about tenure in our glossary page.
Freehold
Key features
- Stunning four bedroom detached chalet property
- Detached double garage
- Approximately 3 acre plot with equestrian facilities
- Contemporary kitchen and bathrooms
- Two en-suites
- Feature spiral staircase
- Three pony stables and four full size stables
- Barn/workshop
Description
The main residence provides versatile and spacious living accommodation, thoughtfully designed and maintained to a high standard throughout. Bright and welcoming, the interiors blend comfort and functionality, ideal for family living or entertaining.
Outside, the property truly excels. Set within landscaped grounds there are seven well-maintained stables, a tack room and multiple paddocks one of which could easily be converted into a manege catering perfectly to a variety of equestrian needs.
The front door leads to an entrance lobby which provides access through to the spacious hall which features a spiral staircase to the first floor and access through to the kitchen/dining area and separate bedroom or potential office.
The sitting room has a panelled wall, wood effect flooring, log burner, downlights and leads to the open plan kitchen/dining area via double doors and access to the main bathroom.
The contemporary open plan kitchen/dining area is to the right hand side of the property and leads to the large conservatory. The kitchen has a variety of work surfaces incorporating a one and a half bowl single drainer sink, modern cream high gloss base units, an integrated dishwasher, oven and hob with extractor above and space for an American style fridge/freezer. There is a centre island, tile effect floor, downlights and a door to the rear garden. The dining area has space for a dining table and chairs.
The conservatory is to the rear of the property and benefits from views of the beautiful gardens with a tile effect floor and French doors leading to the garden.
The office/bedroom four is to the front of the property with a feature bay window and has shelved storage cupboards. Bedroom three is positioned to the left hand side of the house and has a walk-in wardrobe, cupboard, with access through to an internal lobby area which leads to a modern family bathroom comprising a curved panel bath, separate corner shower cubicle, pedestal wash hand basin, low level WC, towel rail and two windows and a tile effect floor.
The utility is positioned to the rear left of the property and access is gained via the conservatory. There are work surfaces, sink, window to the rear, modern base and wall units, plumbing for washing machine with space for appliances and vinyl wood effect floor.
The first floor landing has two double storage cupboards and is currently used as a vanity area but could also be used as a desk/reading space. There are two double bedrooms with the primary bedroom positioned to the front left hand side with two dormer windows overlooking the grounds and equestrian facilities. This bedroom has a walk-in wardrobe and en-suite bathroom which comprises a panel enclosed bath, separate double shower cubicle, his and hers wash hand basins, low level WC, heated towel rail and a double cupboard housing the water tank.
The second bedroom is positioned to the right hand side of the property with a dormer window and features a walk-in cupboard and an en-suite shower room comprising a wash hand basin, separate shower cubicle, heated towel rail and a low level WC.
Outside
Set within an expansive plot of approximately 3 acres, the grounds of this remarkable property offer an idyllic blend of space, functionality and scenic countryside living. There is a sizeable patio area with an additional under cover area both ideal for entertaining. There is also a secluded area, offering a terrace sitting area adjacent to a pond,
A gated entrance opens onto a spacious shingle driveway, providing secure off-road parking for multiple vehicles. The property enjoys uninterrupted rural views, enhancing the sense of privacy and tranquillity.
For equestrian use, the grounds are exceptionally well-equipped with seven well-maintained stables, lean-to haybarn, shed/workshop, post-and-rail fencing and natural fencing and hedging to all boundaries. One of the stables or workshop could be used as a tack room. One of the paddocks, being 20 x 40m is ideal for conversion into a manege, ideal for schooling or training. Additional outbuildings include a detached double garage, offering further storage or workshop potential and an area to the rear was previously used as a kennel run.
There is also an outside toilet/gardener’s toilet which has plumbing for a washing machine.
Location
Situated in the peaceful village of Runwell, Inisheer Farm occupies a semi rural setting just off Meadow Lane. You will enjoy sweeping countryside vistas and the charm of village life, while Wickford’s more extensive amenities and railway station are approximately 1.5 miles away, offering a fast 40 minute service to London's Liverpool Street on Greater Anglia and also links to Southend and the Crouch Valley Line.
Directions
Please use postcode SS11 7DY for SatNav.
Important Information
Council Tax Band – E EPC Rating - D
Services - We understand that mains water and electricity are connected to the property. The property has a private septic tank. Heating is via an oil fired central heating boiler and a log burner in the sitting room.
Tenure - Freehold
Our ref - CHE230191
Agent's note
Access to Inisheer Farm is gained via Meadow Lane which is also occupied by a traveller site.
Brochures
Particulars- COUNCIL TAXA payment made to your local authority in order to pay for local services like schools, libraries, and refuse collection. The amount you pay depends on the value of the property.Read more about council Tax in our glossary page.
- Ask agent
- PARKINGDetails of how and where vehicles can be parked, and any associated costs.Read more about parking in our glossary page.
- Yes
- GARDENA property has access to an outdoor space, which could be private or shared.
- Yes
- ACCESSIBILITYHow a property has been adapted to meet the needs of vulnerable or disabled individuals.Read more about accessibility in our glossary page.
- Ask agent
Meadow Lane, Runwell, Wickford, Essex, SS11
Add an important place to see how long it'd take to get there from our property listings.
__mins driving to your place
Get an instant, personalised result:
- Show sellers you’re serious
- Secure viewings faster with agents
- No impact on your credit score
Your mortgage
Notes
Staying secure when looking for property
Ensure you're up to date with our latest advice on how to avoid fraud or scams when looking for property online.
Visit our security centre to find out moreDisclaimer - Property reference CHE230191. The information displayed about this property comprises a property advertisement. Rightmove.co.uk makes no warranty as to the accuracy or completeness of the advertisement or any linked or associated information, and Rightmove has no control over the content. This property advertisement does not constitute property particulars. The information is provided and maintained by Fenn Wright, Chelmsford. Please contact the selling agent or developer directly to obtain any information which may be available under the terms of The Energy Performance of Buildings (Certificates and Inspections) (England and Wales) Regulations 2007 or the Home Report if in relation to a residential property in Scotland.
*This is the average speed from the provider with the fastest broadband package available at this postcode. The average speed displayed is based on the download speeds of at least 50% of customers at peak time (8pm to 10pm). Fibre/cable services at the postcode are subject to availability and may differ between properties within a postcode. Speeds can be affected by a range of technical and environmental factors. The speed at the property may be lower than that listed above. You can check the estimated speed and confirm availability to a property prior to purchasing on the broadband provider's website. Providers may increase charges. The information is provided and maintained by Decision Technologies Limited. **This is indicative only and based on a 2-person household with multiple devices and simultaneous usage. Broadband performance is affected by multiple factors including number of occupants and devices, simultaneous usage, router range etc. For more information speak to your broadband provider.
Map data ©OpenStreetMap contributors.
