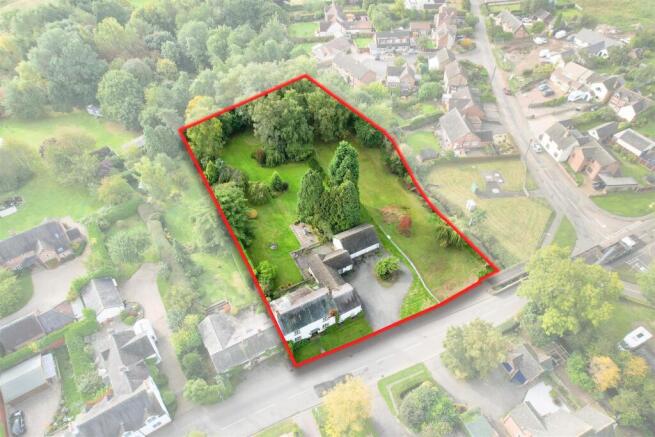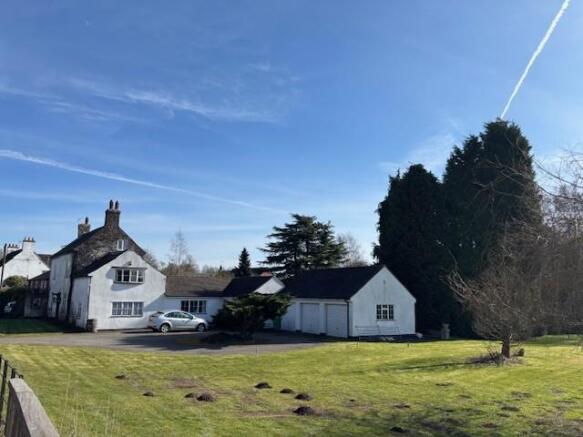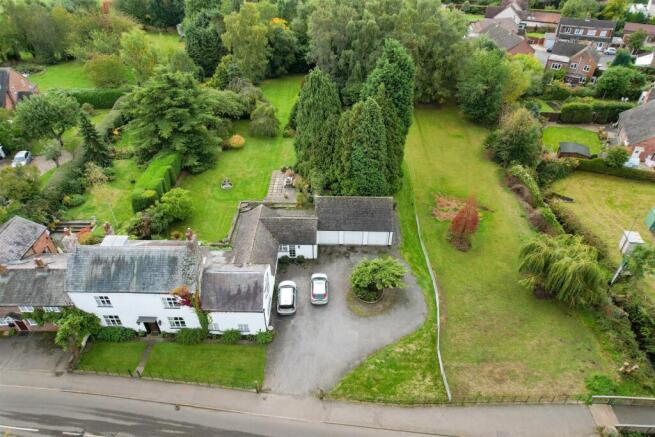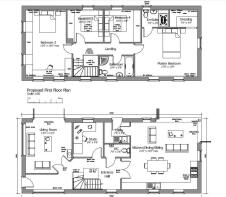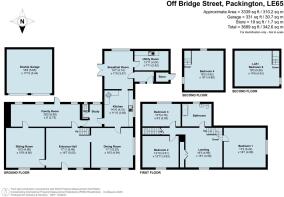
Development Site at Bridge House, Bridge Street, Packington
- PROPERTY TYPE
Plot
- BEDROOMS
4
- BATHROOMS
2
- SIZE
Ask agent
Key features
- Development Opportunity
- House and land with planning consent for 2 dwellings
- Sought after village location
- Close to excellent amenities and road links
- Implemented Planning Permission
Description
Location - The property benefits from an attractive and sought after position in a central village location, in the rural village of Packington in the County of Leicestershire. Packington is conveniently located within easy reach of the market town of Ashby de la Zouch and the Midlands motorway network just 2 miles away. Packington has a local convenience store, cafe and pub. More extensive services can be found in Ashby de la Zouch.
Approximate Distances - Ashby : 2 miles
Derby: 17 miles
Birmingham: 29 miles
Leicester: 18 miles
Nottingham: 23 miles
Descriptions - The property extends to a 1.15 acre site comprising of a substantial semi-detached existing house along with land to the rear which has the benefit of planning permission granted for 2 further detached dwellings and garages. The site is situated in and attractive location next to the Gilwiskaw Brook.
15 Bridge Street - An attractive large semi-detached three storey dwelling (inc attic) constructed of rendered brick under a pitched tiled roof, with garaging and off-road car parking in a central village location. The property would make an attractive refurbishment project to provide a family home benefitting from a sought-after spot with close proximity to schools, major transport network links and local amenities.
The property is set over three storeys and extends to approximately 3689 sqft (including garage and store), as shown on the floorplan.
Development Plots - In respect of the development plots the proposed dwellings have the following accommodation:
Plot 1:
Two storey detached house with entrance hall, open plan kitchen/dining/sitting area, utility, W.C, study and living room. On the first floor there is a master bedroom with dressing room and ensuite, three further bedrooms and a family bathroom. The plot has the benefit of a separate garage and garden. Proposed floor area 1850 ft2 (172m2)
Plot 2:
Two storey detached house with entrance hall, open plan kitchen/dining/sitting area, W.C, utility, boot room, study, TV room and living room. On the first floor the is a master bedroom with dressing room and ensuite, second bedroom with ensuite, three further bedrooms and family bathroom. This plot has the benefit of garages and a large garden. Proposed floor area 3150 ft2 (293m2)
Planning Permission - The property is sold with the following planning permission granted by North West Leicestershire District Council:
19/00225/FUL: demolition of triple garage and part of existing dwelling, felling of trees, erection of two dwellings with associated garaging, access drive, parking space and courtyard areas and alterations to existing access at 15 Bridge Street, Packington, Ashby de la Zouch, Leicestershire. Granted in April 2022. The application does include Section 106 obligations, regarding a River Mease contribution payment
23/00468/VCU: An application was granted in June 2023 to vary condition 2 on the above planning permission to alter the siting of the garage serving Plot 1 and 15 Bridge Street.
Further information in respect of the above-mentioned planning applications can be found on North West Leicestershire District Council Website.
Confirmation has been sought from NWDC that a material start to the development has been lawfully implemented before 8th April 2025
Access - Access to the site is directly from Bridge Street which is a publicly adopted road. The existing access will be shared to service all 3 properties
Flood Zone - The land on the western boundary immediately adjacent to the Gilwiskaw Brook is situated in a Flood Zone 3 area.
Epc - The EPC for Bridge House is a 'F' Rating.
Services - 15 Bridge Street benefits from mains electricity, mains water, mains drainage and gas central heating. Purchasers are advised to make their own enquiries as to the capacity and connectivity in respect of the development plots.
Plan, Area & Description - The plan, area & description are believed to be correct in every way but no claim will be entertained by the Vendor or their Agents in respect of any error, omissions or misdescriptions.
The plan is for identification purposed only and is not to scale
Viewings - By appointment only, please contact Amy Simes or Peter Bennett at the Ashby Office Option 4
Wayleaves, Easements & Rights Of Way - The property is sold subject to all existing wayleaves, easements & right of way.
Anti-Money Laundering - Under the money laundering directive (S12017/692) we are required under due diligence as set up under HMRC to take full identification (e.g, photo ID and recent utility bill as proof of address) When a potential purchaser submits an offer for a property, please be aware of this and have the information ready.
A charge of £30 per applicant will be applicable.
Vat - Not Applicable
Method Of Sale - The site is offered for sale via Private Treaty
Photographs - The photographs were taken during 2022 and 2025
Brochures
Dev Site at Bridge Street Brochure FE.pdf 26.09.25BrochureDevelopment Site at Bridge House, Bridge Street, Packington
NEAREST STATIONS
Distances are straight line measurements from the centre of the postcode- Burton-on-Trent Station9.1 miles
Notes
Disclaimer - Property reference 34069669. The information displayed about this property comprises a property advertisement. Rightmove.co.uk makes no warranty as to the accuracy or completeness of the advertisement or any linked or associated information, and Rightmove has no control over the content. This property advertisement does not constitute property particulars. The information is provided and maintained by Howkins & Harrison, Ashby-De-La-Zouch. Please contact the selling agent or developer directly to obtain any information which may be available under the terms of The Energy Performance of Buildings (Certificates and Inspections) (England and Wales) Regulations 2007 or the Home Report if in relation to a residential property in Scotland.
Map data ©OpenStreetMap contributors.
