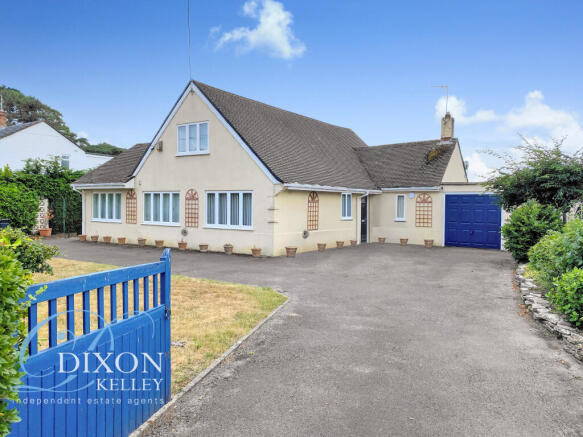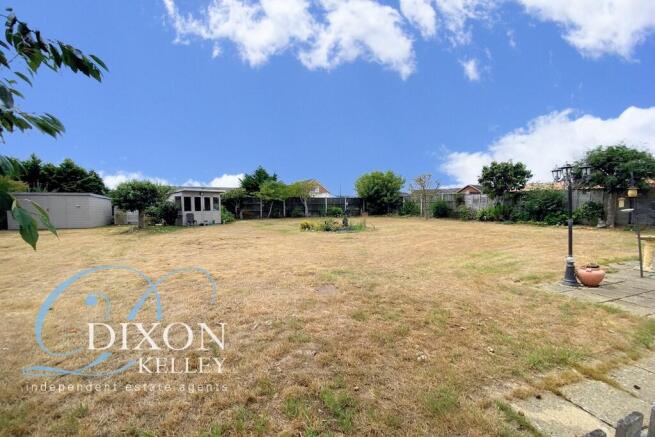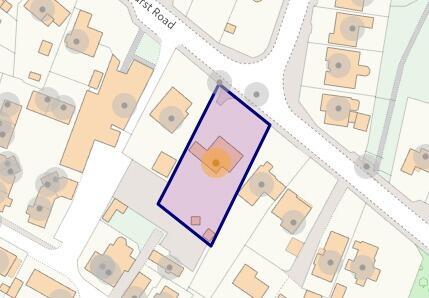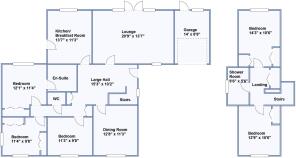
Pinehurst Road, West Moors, Ferndown, Dorset

- PROPERTY TYPE
Detached Bungalow
- BEDROOMS
5
- BATHROOMS
2
- SIZE
Ask agent
- TENUREDescribes how you own a property. There are different types of tenure - freehold, leasehold, and commonhold.Read more about tenure in our glossary page.
Freehold
Key features
- Spacious Chalet Bungalow in Mature Road close to amenities
- Large Plot of approx 0.31 acre
- Ample Parking, hard Standing for Caravan & Garage
- Spacious Hall
- Large Lounge PLUS Separate Dining Room
- Kitchen/Breakfast Room
- 5-Double Bedrooms (3-Ground Floor)
- En-Suite Shower Room, Family Shower Room & Cloakroom
- South Facing Garden
Description
Tenure: Freehold Approx 142 sq meters (1538 sq ft) Approx 0.31 acre plot
Large Entrance Hall with Cloakroom
Spacious Lounge with doors to garden
Kitchen/Breakfast Room
Separate Dining Room
5-Good Bedrooms (3-Ground Floor)
En-Suite Shower & Family Shower Room
Gas Central Heating & PVCu Double-Glazing
Ample ‘Off-Road’ Parking & Garage
Delightful South Facing Rear Garden
Ideal Location near to amenities & nature walks
A spacious chalet style bungalow set on a wonderful large plot approaching a third of an acre. The property sits well on the plot and provides exceptional parking, caravan space, garage and a large rear garden enjoying a sunny aspect. Internally, the bungalow offers well-planned accommodation combined with generous room dimension. Set in a mature road, the property is accessible to local amenities, nearby nature walks and ideally placed for good road connections to surrounding areas such as Ferndown, Wimborne & Ringwood together with the New Forest & seaside resorts of Bournemouth & Poole.
Accommodation with Brief Description:
Spacious Entrance Hall: 2 Useful cloaks cupboards. Stairs to first floor.
Cloakroom: Vanity wash basin & WC.
Lounge: A good-sized room with feature fireplace having gas fire fitted. Double doors to rear garden.
Dining Room: Space for large dining table & window to front aspect.
Kitchen/Breakfast Room: Range of floor and wall cupboards with inset stainless steel sink unit. High level double oven, 6-ring gas hob and cooker hood above. Space for fridge, freezer & washing machine. Wall mounted gas boiler. Door to rear garden.
Bedroom 1: Range of fitted wardrobes. Window to rear aspect.
En-Suite Shower Room: Shower cubicle, pedestal wash basin & WC. Built-in storage cupboards.
Bedroom 2: Double bedroom overlooking front garden.
Bedroom 5: Double bedroom with two large fitted wardrobes.
FIRST FLOOR
Landing: Large double-sized storage cupboard.
Bedroom 3: Double bedroom with fitted wardrobes & overlooking rear garden. Airing cupboard. Eaves storage access.
Bedroom 4: Double bedroom with fitted wardrobes & overlooking front garden. Eaves storage access.
Family Shower Room: A large room with space for bath if required. Shower cubicle with electric shower. Pedestal wash basin & WC.
Rear Garden: Large rear garden enjoying a south facing aspect and a good degree of privacy. Paved patio area leading to lawn with ornamental fish pond. 2 Outside taps. Side gates & security lighting.
Attached Garage: Up & over door & rear door. Electric & light.
Wide Driveway providing ample ‘off-road’ parking plus hard standing for motorhome/caravan.
Shed: Substantial shed with electric point.
Summer House: Electric point.
Gas Central Heating (system untested) PVCu Double-Glazing, PVCu soffits, fascias & gutters
Council Tax Band ‘E’ Energy Rating ‘tbc’
IMPORTANT NOTE: These particulars are believed to be correct but their accuracy is not guaranteed. They do not form part of any contract .Nothing in these particulars shall be deemed to be a statement that the property is in good structural condition or otherwise, nor that any of the services, appliances, equipment or facilities are in good working order or have been tested. Purchasers should satisfy themselves on such matters prior to purchase. Ref W05091
Brochures
94 Pinehurst Road PDF- COUNCIL TAXA payment made to your local authority in order to pay for local services like schools, libraries, and refuse collection. The amount you pay depends on the value of the property.Read more about council Tax in our glossary page.
- Band: E
- PARKINGDetails of how and where vehicles can be parked, and any associated costs.Read more about parking in our glossary page.
- Yes
- GARDENA property has access to an outdoor space, which could be private or shared.
- Yes
- ACCESSIBILITYHow a property has been adapted to meet the needs of vulnerable or disabled individuals.Read more about accessibility in our glossary page.
- Ask agent
Energy performance certificate - ask agent
Pinehurst Road, West Moors, Ferndown, Dorset
Add an important place to see how long it'd take to get there from our property listings.
__mins driving to your place
Get an instant, personalised result:
- Show sellers you’re serious
- Secure viewings faster with agents
- No impact on your credit score
Your mortgage
Notes
Staying secure when looking for property
Ensure you're up to date with our latest advice on how to avoid fraud or scams when looking for property online.
Visit our security centre to find out moreDisclaimer - Property reference HTM-97053767. The information displayed about this property comprises a property advertisement. Rightmove.co.uk makes no warranty as to the accuracy or completeness of the advertisement or any linked or associated information, and Rightmove has no control over the content. This property advertisement does not constitute property particulars. The information is provided and maintained by Dixon Kelley, Ferndown. Please contact the selling agent or developer directly to obtain any information which may be available under the terms of The Energy Performance of Buildings (Certificates and Inspections) (England and Wales) Regulations 2007 or the Home Report if in relation to a residential property in Scotland.
*This is the average speed from the provider with the fastest broadband package available at this postcode. The average speed displayed is based on the download speeds of at least 50% of customers at peak time (8pm to 10pm). Fibre/cable services at the postcode are subject to availability and may differ between properties within a postcode. Speeds can be affected by a range of technical and environmental factors. The speed at the property may be lower than that listed above. You can check the estimated speed and confirm availability to a property prior to purchasing on the broadband provider's website. Providers may increase charges. The information is provided and maintained by Decision Technologies Limited. **This is indicative only and based on a 2-person household with multiple devices and simultaneous usage. Broadband performance is affected by multiple factors including number of occupants and devices, simultaneous usage, router range etc. For more information speak to your broadband provider.
Map data ©OpenStreetMap contributors.





