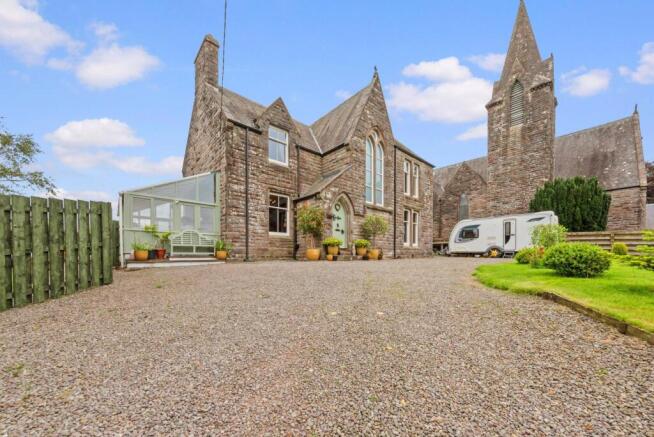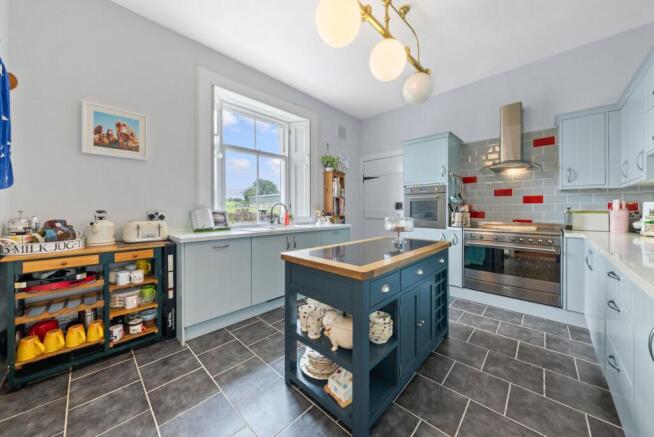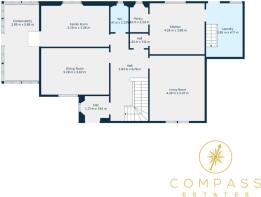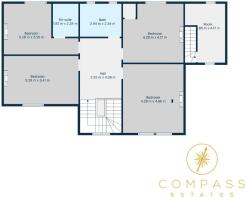
4 bedroom detached house for sale
Kirtleside, Waterbeck, Lockerbie
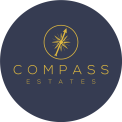
- PROPERTY TYPE
Detached
- BEDROOMS
4
- BATHROOMS
3
- SIZE
2,939 sq ft
273 sq m
- TENUREDescribes how you own a property. There are different types of tenure - freehold, leasehold, and commonhold.Read more about tenure in our glossary page.
Freehold
Key features
- Conservatory
- Double Glazing
- Ensuite Bathroom
- Fitted Bathroom
- Fitted Kitchen
- Garden
- High Ceilings
- Integrated Appliances
- Off-street parking
- Original Fireplace
Description
As you pass through the gated entrance and approach the striking stone façade, the home immediately gives a sense of pride and presence. Behind its characterful exterior lies an interior filled with light, original detail and flowing living space that has been beautifully maintained and carefully upgraded.
A welcoming entrance hall, complete with timber staircase and stained-glass arch window, sets the tone. To one side, the formal sitting room is a place of calm and elegance, featuring intricate cornicing, tall sash windows with working shutters, a multi-fuel stove and generous proportions. Opposite, a second reception room is currently styled as a formal dining space, but could just as easily serve as a family lounge, reading room or playroom.
At the rear of the home, the kitchen has been sympathetically modernised while retaining the warmth and character you'd expect from a home of this age. Sleek Smeg appliances, a central island for meal preparation and conversation, and a traditional walk-in pantry combine to create a kitchen that is both practical and inviting. From here, you step directly into a spacious utility room offering further storage, appliance space and a side door leading to a patio path that gently wraps around the rear of the home. This area enjoys open views across grazing fields and provides an ideal place for storage, access and taking in the surrounding landscape.
A private staircase from the utility leads to a charming and secluded upper-level room, currently used as a home office or creative studio. Quiet, full of natural light and entirely separate from the main upstairs accommodation, it's the perfect space to work or reflect in peace.
Back through the central hallway, you'll pass a beautifully decorated ground floor WC before arriving at a third rear reception room. Currently used as a snug or study, it leads directly into a bright and spacious garden room. With full-height glazing and doors opening into the garden, this is a perfect spot for morning coffee, family time or simply enjoying the gentle rhythm of the day.
The enclosed side garden, accessed via the garden room or side gate, offers a safe and private space for children and pets to enjoy. Mature trees and shrubs provide natural shelter, while the neat lawn offers space to relax, entertain or simply sit in quiet appreciation of the countryside setting.
Upstairs, you'll find four double bedrooms, each with their own charm, all filled with natural light and featuring period details such as original fireplace mantles and traditional window shutters. One of the bedrooms includes a modern en suite shower room, ideal for guests or family. The principal bedroom enjoys a lovely open outlook over the manicured front garden and benefits from the home's impressive scale and character. The main family bathroom completes the upper floor, with its freestanding roll-top bath and timeless style.
Waterbeck is a quintessential rural village, known for its strong sense of community and picture-postcard surroundings. Life here moves at a more natural pace, with open countryside, peaceful lanes and a welcoming atmosphere. For those with a love of horses or outdoor pursuits, the surrounding area offers a variety of local equestrian opportunities and country walks, with facilities nearby that support a rural lifestyle.
The nearby town of Lockerbie provides everything needed for daily life, including shops, schooling, rail links and easy access to the M74 for commuting further afield.
Kirtleside is more than just a home. It is a place to create memories, to find peace and to live surrounded by beauty, both inside and out. Whether you're seeking a family home, a creative retreat or a connection to the countryside, this is a truly special place waiting to be discovered.
Council Tax Band: E (Dumfries & Galloway Council)
Tenure: Freehold
Restrictions: Listed building, Conservation area
Hall
Living room
Dining room
Conservatory
Family
WC
Kitchen
Utility
Study
Bedroom 1
Bedroom 2
Bedroom 3
Bedroom 4
Bathroom
Rear Garden
Front Garden
Driveway
En-suite
Brochures
Brochure- COUNCIL TAXA payment made to your local authority in order to pay for local services like schools, libraries, and refuse collection. The amount you pay depends on the value of the property.Read more about council Tax in our glossary page.
- Band: E
- LISTED PROPERTYA property designated as being of architectural or historical interest, with additional obligations imposed upon the owner.Read more about listed properties in our glossary page.
- Listed
- PARKINGDetails of how and where vehicles can be parked, and any associated costs.Read more about parking in our glossary page.
- Driveway,Off street,EV charging
- GARDENA property has access to an outdoor space, which could be private or shared.
- Front garden,Private garden,Enclosed garden
- ACCESSIBILITYHow a property has been adapted to meet the needs of vulnerable or disabled individuals.Read more about accessibility in our glossary page.
- No wheelchair access
Kirtleside, Waterbeck, Lockerbie
Add an important place to see how long it'd take to get there from our property listings.
__mins driving to your place
Get an instant, personalised result:
- Show sellers you’re serious
- Secure viewings faster with agents
- No impact on your credit score
About Compass Estates, Livingston
Alba Innovation Centre, Alba Campus, Livingston, West Lothian, EH54 7GA

Your mortgage
Notes
Staying secure when looking for property
Ensure you're up to date with our latest advice on how to avoid fraud or scams when looking for property online.
Visit our security centre to find out moreDisclaimer - Property reference RS0023. The information displayed about this property comprises a property advertisement. Rightmove.co.uk makes no warranty as to the accuracy or completeness of the advertisement or any linked or associated information, and Rightmove has no control over the content. This property advertisement does not constitute property particulars. The information is provided and maintained by Compass Estates, Livingston. Please contact the selling agent or developer directly to obtain any information which may be available under the terms of The Energy Performance of Buildings (Certificates and Inspections) (England and Wales) Regulations 2007 or the Home Report if in relation to a residential property in Scotland.
*This is the average speed from the provider with the fastest broadband package available at this postcode. The average speed displayed is based on the download speeds of at least 50% of customers at peak time (8pm to 10pm). Fibre/cable services at the postcode are subject to availability and may differ between properties within a postcode. Speeds can be affected by a range of technical and environmental factors. The speed at the property may be lower than that listed above. You can check the estimated speed and confirm availability to a property prior to purchasing on the broadband provider's website. Providers may increase charges. The information is provided and maintained by Decision Technologies Limited. **This is indicative only and based on a 2-person household with multiple devices and simultaneous usage. Broadband performance is affected by multiple factors including number of occupants and devices, simultaneous usage, router range etc. For more information speak to your broadband provider.
Map data ©OpenStreetMap contributors.
