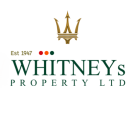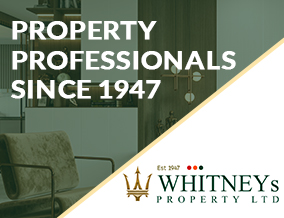
Bronte Court, Thornton

- PROPERTY TYPE
Semi-Detached
- BEDROOMS
3
- BATHROOMS
3
- SIZE
Ask agent
- TENUREDescribes how you own a property. There are different types of tenure - freehold, leasehold, and commonhold.Read more about tenure in our glossary page.
Freehold
Key features
- THORNTON VILLAGE
- SEMI RURAL VIEWS
- OPEN PLAN FLOORPLAN
- 3 DOUBLE BEDROOMS
- EN SUITE
- DOWNSTAIRS WC
- LANDSCAPED GARDEN
- TRANSPORT LINKS
- TASTEFULLY DECORATED
- PERFECT FAMILY HOME
Description
Upstairs, you'll find three generously sized double bedrooms, each offering ample space and comfort-perfect for growing families, home offices, or guest accommodations. Outside, the property benefits from a well-maintained garden, driveway parking, and convenient access to scenic walking paths, village amenities, and transport links. Whether you're looking to put down roots or simply escape the hustle, this home offers the best of both worlds-village charm with a touch of countryside serenity.
ENTRANCE HALL Step through the stylish composite front door into a well-proportioned 'L'-shaped hallway, thoughtfully designed to balance comfort and practicality. A staircase sweeps up to the first floor, while doors lead to a convenient ground floor WC and the heart of the home.
Underfoot, grey wood-effect laminate flooring flows seamlessly throughout the ground floor, lending a modern, cohesive feel. A central heating radiator adds warmth and efficiency, complementing the elegant yet inviting aesthetic.
From here, the home opens into a bright and welcoming living space-perfectly laid out for both quiet nights and social gatherings.
OPEN PLAN LOUNGE, KITCHEN AND DINER 31' 9" x 16' 7" (9.68m x 5.08m) At the heart of the home lies an expansive open-plan living area, beautifully designed with clearly defined zones for cooking, dining and relaxing. The sleek kitchen is exceptionally well-appointed, featuring a generous range of base and wall units, complemented by large pull-out pan drawers, vertical racking, and a convenient breakfast bar-perfect for casual meals or morning coffee.
A full suite of integrated appliances includes a fridge-freezer, dishwasher, washing machine, microwave, electric oven, halogen hob and a feature extractor canopy, blending style and functionality for effortless everyday living.
Natural light flows throughout, with a window to the front and a rear bay window with elegant French doors leading out to the garden-ideal for entertaining or soaking up some quiet outdoor time. A useful under-stairs storage cupboard adds practicality, while the open-plan dining and lounge areas offer flexibility and comfort, enhanced by two central heating radiators.
WC The ground floor WC features a sleek push-button toilet and a stylish washbasin set within a modern vanity unit, offering both convenience and a touch of sophistication. A chrome heated towel rail adds comfort and flair, complemented by an extractor fan for added ventilation. Natural light filters in through the front-facing window, brightening the space with a welcoming feel.
FIRST FLOOR The first-floor landing offers a welcoming transition space, providing easy access to the loft and leading to all three double bedrooms and the family bathroom. With its clean layout and airy feel, this central point of the home adds both convenience and practicality to the upper level.
MASTER BEDROOM 11' 8" x 10' 2" (3.56m x 3.1m) This inviting double bedroom features twin windows to the front elevation, welcoming in plenty of natural light and offering a pleasant outlook. A central heating radiator ensures year-round comfort, while the wood-effect laminate flooring adds a contemporary finish with easy-care appeal. A door leads directly to the private ensuite, providing added convenience and a touch of luxury.
EN SUITE 8' 9" x 4' 5" (2.67m x 1.37m) This generously sized ensuite combines style with practicality, featuring a large walk-in shower enclosure fitted with an electric shower for a refreshing start to the day. The contemporary push-button WC and sleek washbasin are set within a chic vanity unit, offering both storage and streamlined aesthetics. Inset ceiling spotlights create a bright, modern ambience, while a discreet extractor fan ensures fresh airflow and comfort.
BEDROOM 2 15' 8" x 7' 6" (4.78m x 2.31m) Another double bedroom with a front-facing window draws in natural light, adding a pleasant outlook and airy feel to the space. A central heating radiator ensures comfort throughout the seasons, creating a warm and welcoming atmosphere.
BEDROOM 3 12' 0" x 8' 7" (3.68m x 2.62m) Currently styled as a dedicated dressing room, this space enjoys a bright front-facing window that fills the room with natural daylight-ideal for morning routines or quiet reflection. The laminate flooring adds a sleek and practical finish, while a central heating radiator ensures comfort throughout the seasons. A flexible room with potential to serve as a nursery, study or guest space depending on your needs.
FAMILY BATHROOM This stylish family bathroom offers a well-appointed four-piece suite designed for both relaxation and functionality. It features a sleek panelled bath and a separate shower cubicle with a folding glass door, fitted with a thermostatic rainfall shower for a spa-like experience. A modern vanity unit houses the washbasin, paired with a contemporary push-button WC to complete the clean, streamlined look.
Natural light enters through the side-facing window, enhancing the space's airy feel. Finishing touches include a chrome heated towel rail for comfort, inset ceiling spotlights that create a warm ambience, and an extractor fan for optimal ventilation.
LOFT The loft is accessed via a drop-down ladder from the landing, offering convenient entry to this versatile upper space. Partly boarded for storage, it benefits from generous head height, making it both functional and easy to navigate. It also houses the central heating boiler, neatly tucked away yet easily accessible for maintenance.
EXTERNAL To the front of the property, you'll find two convenient off-road parking spaces, providing effortless access and practicality. At the rear, a paved split-level garden unfolds, offering defined spaces for relaxing, entertaining, or gardening. Enclosed by secure fencing, the outdoor area also features a garden shed for added storage, and boasts long-range open views that bring a sense of calm and space. A lockable side gate offers additional access, enhancing both privacy and functionality.
Brochures
5 Page Portrait -...- COUNCIL TAXA payment made to your local authority in order to pay for local services like schools, libraries, and refuse collection. The amount you pay depends on the value of the property.Read more about council Tax in our glossary page.
- Ask agent
- PARKINGDetails of how and where vehicles can be parked, and any associated costs.Read more about parking in our glossary page.
- Yes
- GARDENA property has access to an outdoor space, which could be private or shared.
- Yes
- ACCESSIBILITYHow a property has been adapted to meet the needs of vulnerable or disabled individuals.Read more about accessibility in our glossary page.
- Ask agent
Bronte Court, Thornton
Add an important place to see how long it'd take to get there from our property listings.
__mins driving to your place
Get an instant, personalised result:
- Show sellers you’re serious
- Secure viewings faster with agents
- No impact on your credit score
Your mortgage
Notes
Staying secure when looking for property
Ensure you're up to date with our latest advice on how to avoid fraud or scams when looking for property online.
Visit our security centre to find out moreDisclaimer - Property reference 101845010537. The information displayed about this property comprises a property advertisement. Rightmove.co.uk makes no warranty as to the accuracy or completeness of the advertisement or any linked or associated information, and Rightmove has no control over the content. This property advertisement does not constitute property particulars. The information is provided and maintained by Whitney's, Clayton. Please contact the selling agent or developer directly to obtain any information which may be available under the terms of The Energy Performance of Buildings (Certificates and Inspections) (England and Wales) Regulations 2007 or the Home Report if in relation to a residential property in Scotland.
*This is the average speed from the provider with the fastest broadband package available at this postcode. The average speed displayed is based on the download speeds of at least 50% of customers at peak time (8pm to 10pm). Fibre/cable services at the postcode are subject to availability and may differ between properties within a postcode. Speeds can be affected by a range of technical and environmental factors. The speed at the property may be lower than that listed above. You can check the estimated speed and confirm availability to a property prior to purchasing on the broadband provider's website. Providers may increase charges. The information is provided and maintained by Decision Technologies Limited. **This is indicative only and based on a 2-person household with multiple devices and simultaneous usage. Broadband performance is affected by multiple factors including number of occupants and devices, simultaneous usage, router range etc. For more information speak to your broadband provider.
Map data ©OpenStreetMap contributors.







