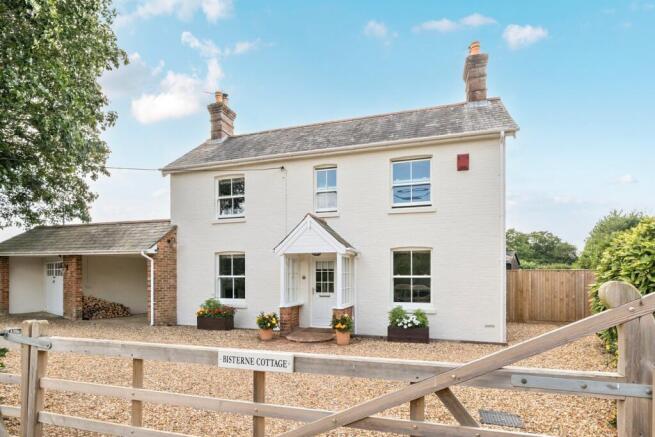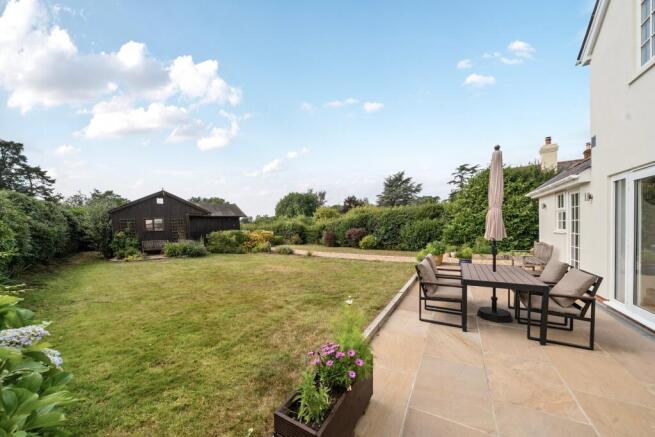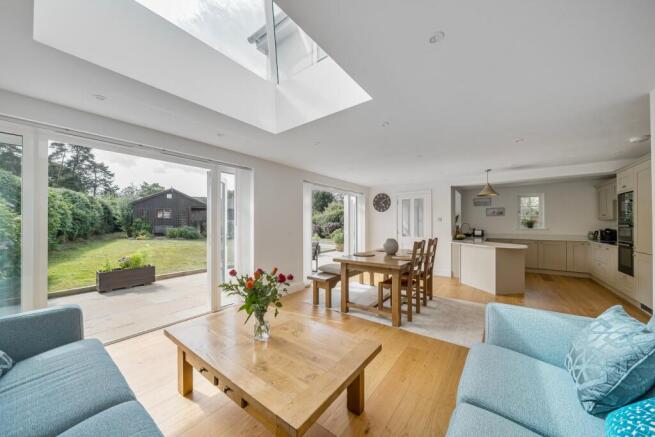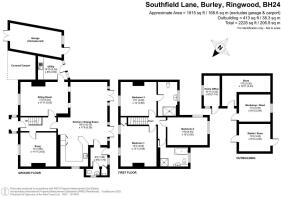
Southfield Lane, Burley, Ringwood, BH24

- PROPERTY TYPE
Detached
- BEDROOMS
3
- BATHROOMS
2
- SIZE
Ask agent
- TENUREDescribes how you own a property. There are different types of tenure - freehold, leasehold, and commonhold.Read more about tenure in our glossary page.
Freehold
Key features
- Beautiful Three Bedroom Family Home
- Refurbished To a High Standard
- Holding Paddock/Orchard to the Rear of the Garden.
- Far Reaching Views From Both the Front and Rear Aspect
- Ample Of Off Road Parking
- Just a Stones Throw From the Open Forest and Walking Distance of the Sought After Village of Burley
Description
An incredible opportunity to acquire this beautifully traditional New Forest cottage which has been sympathetically extended and refurbished to a high standard throughout, providing an immaculate family home.
Bisterne Cottage seamlessly blends character with modern luxury and benefits from far reaching views from both the front and rear aspect of neighboring paddocks. Just a stones throw from the open forest and walking distance of the sought after village of Burley, this property also benefits from a substantial outbuilding with potential home office and a holding paddock/orchard to the rear of the garden.
The property lies in a quiet track about 1 mile from the centre of, arguably, one of the most beautiful and sought after villages in The New Forest, ideally situated to make full use of all the wonderful facilities the Forest has to offer. Whether it be sailing at nearby Lymington (12 miles) or golf at one of the many courses in the area including Brockenhurst with its mainline railway station (8 miles, Waterloo 90 mins.) The market town of Ringwood is but a short drive away (5 miles). The larger shopping towns of Southampton (20 miles) to the east and Bournemouth (16 miles) to the west, both with their airports are both easily accessible.
A covered storm porch leads through the front door to the entrance hallway which provides access to all of the primary living accommodation. To your left, a generous sitting room with a feature fireplace housing a log burning stove, a sash window to the front aspect and two openings in the rear wall into the kitchen diner, allowing for ample light. The utility room is accessible from the sitting room and also benefits from an additional rear door leading out to the rear terraced area. The utility room comprises cupboards with work top over, sink and houses the white goods. To the right of the entrance hall lies a cosy snug, also with sash window to the front aspect and fireplace with a log burning stove.
To the rear of the property an impressive open plan kitchen/diner/sitting room with a double set of French doors opening onto the garden and a roof lantern, flooding the room with light. The beautiful Shaker style kitchen comprises low and eye level units with a wide range of drawers and cupboards with Quartz worktops over. Integrated appliances include a full height fridge freezer, double oven and microwave tower, dishwasher, Quooker tap and induction hob with extractor fan over. A peninsula island offers a breakfast bar space and additional worktop area completing the kitchen. Oak flooring continues through from the kitchen diner to the useful boot room with rear door and ground floor WC.
The staircase rises from the entrance hall to the first floor landing providing access to the three generous double bedrooms and family bathroom. Bedroom one has a front aspect view over neighboring paddock land and boasts original character features, which is continued into the other bedrooms. Bedroom two has a double aspect view to the rear over the garden and both of these rooms are facilitated by a family bathroom. The family bathroom comprises a bath, separate shower cubicle, WC and wash basin. Bedroom three benefits from a large modern en-suite shower room with walk in shower, WC and wash basin, also with front aspect views.
You enter via a five barred wooden gate into an “in and out” drive with further gated entrance onto a gravel driveway which gives you ample off-street parking to the front of the house for several cars, along with a useful brick build covered car port sat next to a single garage ideal for storage. A secured gated entrance through panelled fencing sits to the side of the property giving access to the rear garden and the back of the house into where the boot room lies.
A lovely Indian stone patio sits at the back of the house and stretches the width of the property creating a lovely element to the home due to the access from the open plan living room through the french doors allowing for a stunning social entertaining space overlooking the grounds. The main section to the garden is mostly laid to lawn and is flanked with large hedgerow either side giving a lovely element of greenery with interspersed planting and a gravel pathway that takes you up to the stable building sat on concrete base which offers a two store rooms, workshop and stable. A separate fence with gated entrance from the garden takes you through to a further ‘holding paddock’ section of the garden which is equally surrounded by fencing and hedgerow and is mostly laid to lawn with a small, raised decking area for seating where you can enjoy the view of the westerly facing grounds, which in total equates to a third of an acre.
Property Type: Detached house
Construction Type: Brick built, slate roof
Energy Performance Rating: E Current: 50 E Potential: 69 C
Council Tax Band: F
Tenure: Freehold
Services: All mains connected
Heating: Gas central heating
Broadband: Ultra fast with broadband speeds up to 1800 Mbps (Ofcom)
Mobile Coverage: No known issues, please contact your provider for further clarity
Parking: Off street
Please note, this rating was recorded prior to the extensive works completed by the current sellers and we are in the process of obtaining an updated EPC.
Brochures
Brochure 1- COUNCIL TAXA payment made to your local authority in order to pay for local services like schools, libraries, and refuse collection. The amount you pay depends on the value of the property.Read more about council Tax in our glossary page.
- Ask agent
- PARKINGDetails of how and where vehicles can be parked, and any associated costs.Read more about parking in our glossary page.
- Yes
- GARDENA property has access to an outdoor space, which could be private or shared.
- Yes
- ACCESSIBILITYHow a property has been adapted to meet the needs of vulnerable or disabled individuals.Read more about accessibility in our glossary page.
- Ask agent
Southfield Lane, Burley, Ringwood, BH24
Add an important place to see how long it'd take to get there from our property listings.
__mins driving to your place
Get an instant, personalised result:
- Show sellers you’re serious
- Secure viewings faster with agents
- No impact on your credit score
Your mortgage
Notes
Staying secure when looking for property
Ensure you're up to date with our latest advice on how to avoid fraud or scams when looking for property online.
Visit our security centre to find out moreDisclaimer - Property reference 29251410. The information displayed about this property comprises a property advertisement. Rightmove.co.uk makes no warranty as to the accuracy or completeness of the advertisement or any linked or associated information, and Rightmove has no control over the content. This property advertisement does not constitute property particulars. The information is provided and maintained by Spencers, Burley. Please contact the selling agent or developer directly to obtain any information which may be available under the terms of The Energy Performance of Buildings (Certificates and Inspections) (England and Wales) Regulations 2007 or the Home Report if in relation to a residential property in Scotland.
*This is the average speed from the provider with the fastest broadband package available at this postcode. The average speed displayed is based on the download speeds of at least 50% of customers at peak time (8pm to 10pm). Fibre/cable services at the postcode are subject to availability and may differ between properties within a postcode. Speeds can be affected by a range of technical and environmental factors. The speed at the property may be lower than that listed above. You can check the estimated speed and confirm availability to a property prior to purchasing on the broadband provider's website. Providers may increase charges. The information is provided and maintained by Decision Technologies Limited. **This is indicative only and based on a 2-person household with multiple devices and simultaneous usage. Broadband performance is affected by multiple factors including number of occupants and devices, simultaneous usage, router range etc. For more information speak to your broadband provider.
Map data ©OpenStreetMap contributors.








