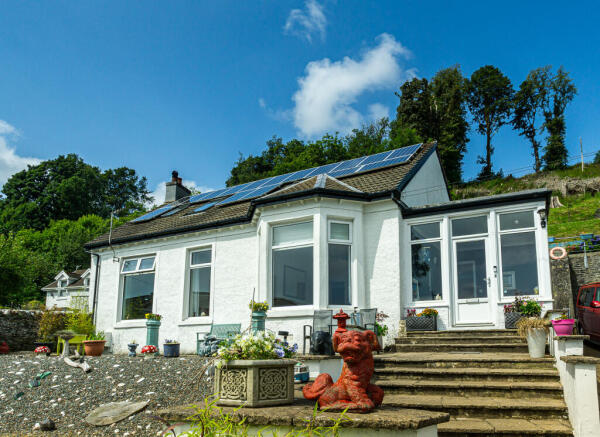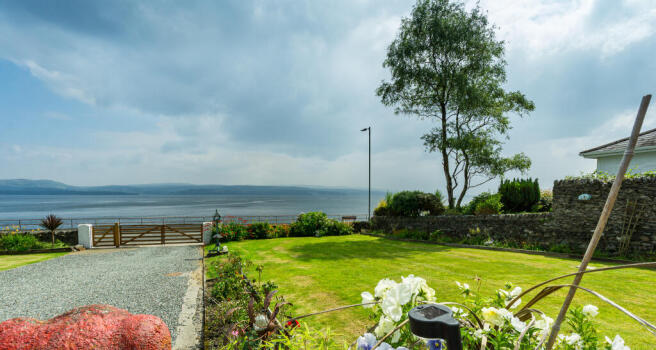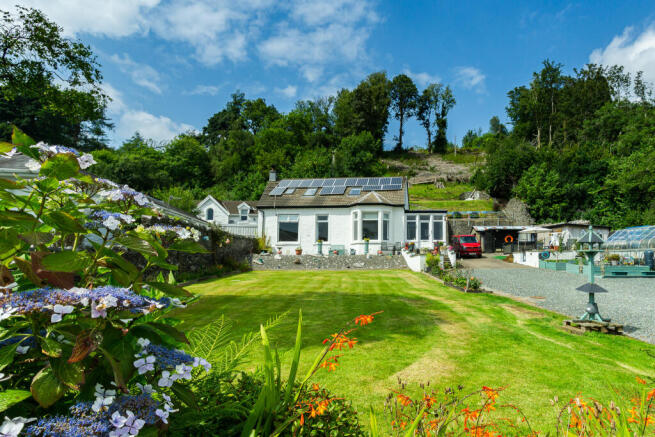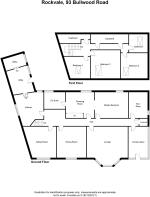93 Bullwood Road, Dunoon, Argyll and Bute, PA23

- PROPERTY TYPE
Detached
- BEDROOMS
4
- BATHROOMS
3
- SIZE
Ask agent
- TENUREDescribes how you own a property. There are different types of tenure - freehold, leasehold, and commonhold.Read more about tenure in our glossary page.
Freehold
Key features
- Stunning Detached Villa
- Gorgeous Sea Views
- Four Reception Rooms
- Four Bedrooms
- Conservatory
- Bathroom, En-Suite and WC
- Beautifully Landscaped Gardens
- Large Gated Driveway and Garage
- Solar Panels
- Peaceful Residential Setting
Description
Absolutely stunning detached villa with uninterrupted sea views from its shorefront location in the much sought-after area of Bullwood Road. Built around 1880, the beautifully maintained property has exceptional views over the Clyde estuary and comprises a sitting room with a gorgeous vista and a recently installed log burning stove, comfortable lounge with bay windows offering an uninterrupted view down to the shore, formal dining room which is also front-facing, well-appointed breakfasting kitchen with adjoining, and spacious, utility room, four bedrooms including a ground floor master bedroom with dressing area and elegant shower room, a family bathroom and downstairs cloakroom. Externally, the exceptional garden is split over two levels, has been landscaped to an extremely high standard and boasts a beautiful lawn adorned with colourful trees, plants and shrubbery, several outbuildings with power and light, greenhouse, numerous seating areas on both levels, dedicated BBQ area…and a hot tub! A long gated driveway, with garage and turning point completes the magnificent grounds. Enhanced by gas central heating, double glazing, and solar panels, the home is both energy-efficient and cost-effective. Whether you seek a family retreat or peaceful coastal living, this rare gem offers space, charm, and breathtaking scenery in equal measure. Early viewing highly recommended.
Situated on the popular Bullwood Road, the property is a two-mile stroll to Dunoon town centre where you can enjoy all the many local amenities as well as having easy access to both ferry terminals, Western Ferries and Caledonian MacBrayne, for either car and/or passenger travel to Gourock, making commuting to Glasgow and the central belt convenient by road or public transport.
Alternatively, the route via Loch Lomond offers a longer but breathtaking drive through iconic Scottish landscapes. For outdoor enthusiasts, the area boasts three golf courses and the nearby Holy Loch Marina with berthing and chandlery services—an ideal base to explore the Clyde and Kyles of Bute. This is a perfect location blending heritage, natural beauty, and accessibility. For school age children there is a bus stop a short distance away from the house to the award-winning schools in Dunoon and to the town centre and beyond.
Accommodation
Lower Floor – Sitting Room, Lounge, Dining Room, Conservatory, Breakfasting Kitchen, Utility Room, and Master Bedroom with En-Suite and Dressing Room
Upper Floor – Bedroom 2, Bedroom 3, Bedroom 4 and Family Bathroom
Directions
93 Bullwood Road can be found on the shore road a couple of miles from Dunoon town centre, heading to Innellan.
Access
Enter the property through the wooden driveway gates and proceed up the driveway to the stone steps which lead to the conservatory front door.
Conservatory
3.81m x 2.90m
12’6 x 9’6”
The welcoming and comfortable conservatory is ideal for having morning coffee, post-dinner drinks or just relaxing and savouring the beautiful surroundings. The hallway off the conservatory leads you to most of the lower floor rooms and the stairs to the upper floor.
Sitting Room
4.10?m x 3.58?m
13'5" x 11'9"
At the far end of the stylish hallway you will find the bright and characterful sitting room featuring the large picture window which frames the stunning views across the front garden to the Clyde and beyond. The recently installed log burning stove is both practical and aesthetically pleasing, thus making this room the ideal room to kick off your shoes and watch TV in the evening.
Lounge
4.91?m x 3.80?m
16'1" x 12'6"
The more formal lounge also enjoys excellent views and plenty of natural light which streams in through the elegant bay windows. Making this room the perfect area for entertaining guests.
Dining Room
3.56?m x 2.66?m
11'8" x 8'9"
Nestled between the sitting room and lounge sits the formal dining room. Perfect for all the family to enjoy gatherings such as birthdays or Christmas.
Breakfasting Kitchen
3.40?m x 3.13?m
11'2" x 10'3"
At the heart of the home lies this beautiful kitchen at the rear overlooking the back garden. Well-appointed and combining practicality with contemporary style the room benefits by plenty of workspace and a generous mix of floor and wall-mounted units, understairs pantry/storage, and a built-in wine rack. Cooking enthusiasts will appreciate the impressive freestanding range cooker with ceramic hob, grill plate, double oven, separate grill, and hot box. Ample space for a small table and chairs.
Utility Room
5.42m x 2.1?m
17'9" x 6'11"
Situated off the kitchen the utility room offers generous and practical space split over two levels. The room is plumbed, and has plenty of space for white goods and additional storage. A UPVC / glazed door offers direct access to the back garden.
Master Suite
6.03m x 3.36m
19'9" x 11'0"
Retreat to your master suite which has been thoughtfully reimagined from two smaller rooms into one luxurious space making this an absolutely perfect main bedroom with dressing area with built-in wardrobes and additional storage space, providing a practical and organised dressing solution. This area leads seamlessly to the fabulous En-Suite Shower Room (2.97m x 1.84m / 9'9" x 6'0") which features an elegant walk-in shower with bi-fold glass door and a wet wall surround, WC and wash-hand basin set in storage unit.
WC with Storage Area
2.99?m x 2.44?m
9'10" x 8'0"
Handy downstairs cloakroom comprising WC and wash-hand basin. This space provides ample room for coats, shoes, and seasonal items, while a radiator ensures the space stays warm and functional year-round.
Cloakroom Cupboard
An additional practical cloakroom space designed for outdoor wear, featuring easy-care laminate flooring, radiator and a frosted glass casement window to the side elevation.
The carpeted staircase with wooden balustrades and handrail winds to the upper floor where the three other bedrooms and family bathroom are situated.
Bedroom 2
3.98?m x 3.93?m
13'1" x 12'11"
This spacious bedroom is carpeted and offers character with sloping ceilings and double radiators. The bedroom has a Velux window with extensive sea views.
Bedroom 3
4.07?m x 3.61?m
13'4" x 11'10"
This spacious bedroom features characterful wood flooring and a sloping ceiling. It benefits from a Velux window with extensive sea views, a double radiator, under-eaves storage, and convenient roof access via a hatch.
Bedroom 4 / Study
2.53?m x 2.75?m
8'4" x 9'0"
This versatile room can serve as a fourth bedroom or a home office. It features wood flooring, a full sloping ceiling, and a Velux window offering sea views over the Clyde. Ceiling spotlights enhance the space, which benefits from ample natural light and under-eaves storage.
Bathroom
2.76?m x 1.94?m
9'1" x 6'4"
The modern four-piece bathroom includes a bath with electric shower over, wash-hand basin, WC and bidet and is fully tiled with additional wet wall panels around the bath and shower area, the bathroom also features a Velux window.
Gardens
Thoughtfully planned and beautifully landscaped, the stunning gardens really do have something for everyone! Set in a large plot over two levels, the grounds have the perfect combination of lawns, seating areas, outbuildings and workshops with power and lighting, greenhouse, raised flower beds, terraces, a decking with glass balustrade, dedicated BBQ area, and a hot tub…all offering exquisite views! Stone steps carved into the rock to take you to the elevated garden area where the sea views get even more breathtaking. This elevated garden area is laid to lawn and is also protected with handrails. The entire rear area has had a professionally fitted, specialised drainage system installed to ensure all run off is swiftly taken away. The long driveway leads to the garage, has ample parking for several cars, and has a turning point for safely exiting the property through the driveway gates.
Solar Panels
An undoubted bonus to the property is the solar panels which were installed under the Feed In Tariff scheme which is, currently, returning between £2,000 and £2,500 per annum.
Services
Mains Water
Mains Drainage
Gas Central Heating
Log Burning Stove
Solar Panels
Note: The services, white goods and electrical appliances have not been checked by the selling agents.
Council Tax
Rockvale is in Council Tax Band E.
Home Report
A copy of the Home Report is available by contacting Waterside Property Ltd.
Viewings
Strictly by appointment with Waterside Property Ltd.
Offers
Offers are to be submitted in Scottish legal terms to Waterside Property Ltd.
- COUNCIL TAXA payment made to your local authority in order to pay for local services like schools, libraries, and refuse collection. The amount you pay depends on the value of the property.Read more about council Tax in our glossary page.
- Band: E
- PARKINGDetails of how and where vehicles can be parked, and any associated costs.Read more about parking in our glossary page.
- Garage
- GARDENA property has access to an outdoor space, which could be private or shared.
- Private garden
- ACCESSIBILITYHow a property has been adapted to meet the needs of vulnerable or disabled individuals.Read more about accessibility in our glossary page.
- Ask agent
Energy performance certificate - ask agent
93 Bullwood Road, Dunoon, Argyll and Bute, PA23
Add an important place to see how long it'd take to get there from our property listings.
__mins driving to your place
Get an instant, personalised result:
- Show sellers you’re serious
- Secure viewings faster with agents
- No impact on your credit score
Your mortgage
Notes
Staying secure when looking for property
Ensure you're up to date with our latest advice on how to avoid fraud or scams when looking for property online.
Visit our security centre to find out moreDisclaimer - Property reference P944. The information displayed about this property comprises a property advertisement. Rightmove.co.uk makes no warranty as to the accuracy or completeness of the advertisement or any linked or associated information, and Rightmove has no control over the content. This property advertisement does not constitute property particulars. The information is provided and maintained by Waterside Property, Dunoon. Please contact the selling agent or developer directly to obtain any information which may be available under the terms of The Energy Performance of Buildings (Certificates and Inspections) (England and Wales) Regulations 2007 or the Home Report if in relation to a residential property in Scotland.
*This is the average speed from the provider with the fastest broadband package available at this postcode. The average speed displayed is based on the download speeds of at least 50% of customers at peak time (8pm to 10pm). Fibre/cable services at the postcode are subject to availability and may differ between properties within a postcode. Speeds can be affected by a range of technical and environmental factors. The speed at the property may be lower than that listed above. You can check the estimated speed and confirm availability to a property prior to purchasing on the broadband provider's website. Providers may increase charges. The information is provided and maintained by Decision Technologies Limited. **This is indicative only and based on a 2-person household with multiple devices and simultaneous usage. Broadband performance is affected by multiple factors including number of occupants and devices, simultaneous usage, router range etc. For more information speak to your broadband provider.
Map data ©OpenStreetMap contributors.




