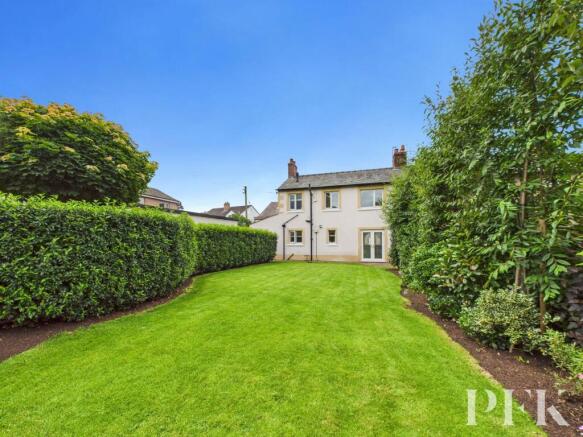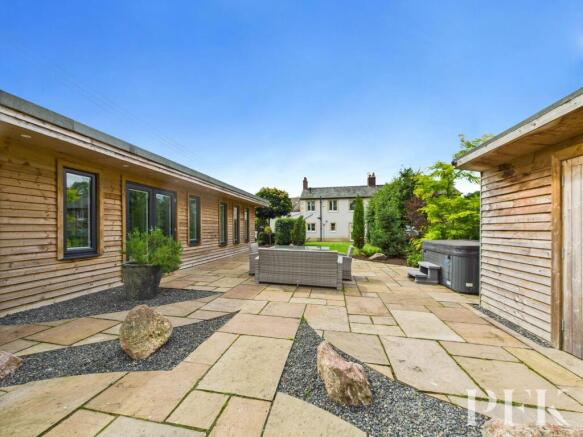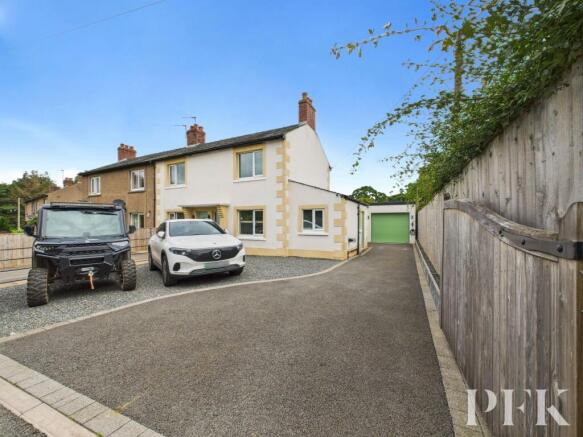
Ghyll Croft, Ainstable, CA4

- PROPERTY TYPE
Semi-Detached
- BEDROOMS
3
- BATHROOMS
1
- SIZE
1,023 sq ft
95 sq m
- TENUREDescribes how you own a property. There are different types of tenure - freehold, leasehold, and commonhold.Read more about tenure in our glossary page.
Freehold
Key features
- ABSOLUTE MUST VIEW - A REAL WOW FACTOR HOME
- Driveway parking for multiple vehicles, EV charging, detached garage with electric door
- Large and cleverly landscaped rear garden to maximise privacy and the open countryside views
- Three incredible garden rooms, currently offering an office, a bar and a gym - how would you use them?
- Local Occupancy Clause - Cumbria Wide
- Tenure - Freehold
- Council Tax - Band B
- EPC rating E
Description
Found in the tranquil Eden Valley village of Ainstable, equidistant from Carlisle and Penrith and just under 2 miles from the thriving village of Armathwaite, is this absolute gem - and if you meet the local occupancy criteria - then we’re pretty sure that you will want to snap this straight up and make it yours!
This property has so much on offer, inside and out, including two driveways providing plenty of off street parking, a detached garage with remote electric door plus EV charging point, a thoughtfully designed landscaped garden ensuring optimum privacy with clever choices in planting and it is fenced and gated to help keep little feet and paws safe!
Internally the lounge is dual aspect with French doors out to the rear garden and a solid wood floor and multifuel stove, the large dining kitchen is also dual aspect with solid wood flooring and another multifuel stove. There is a single story extension offering a useful boot room, a cloakroom WC and utility room, which completes the ground floor accommodation. The first floor landing looks out over the garden and the open countryside beyond and doors lead off to three double bedrooms and the family bathroom, but this is not where the accommodation ends!
Out in the garden there is a treat instore, with over 500 square feet of additional living space arranged over three rooms, currently an office with separate entrance but also an internal door leading through to the bar, which has French doors that open up onto the spacious patio and finally with its own separate entrance is the gym. Of course these rooms may suit your needs differently, but wow - what a great space, what a fabulous property, what are you waiting for, do not miss out on 4 Ghyll Croft.
EPC Rating: E
Lounge
5.27m x 3.07m
Dining Kitchen
5.28m x 3.05m
Boot Room
2.2m x 1.76m
Cloakroom WC
1.2m x 0.73m
Utility Room
2.51m x 2.21m
Bedroom 1
3.92m x 2.72m
Bedroom 2
3.19m x 2.83m
Bedroom 3
3m x 2.48m
Bathroom
2.11m x 1.98m
The Office
4.32m x 3.75m
The Bar
4.92m x 3.69m
The Gym
3.72m x 3.26m
Directions
4 Ghyll Croft can be located with the postcode CA4 9QF and identified by a PFK For Sale board. Alternatively by using What3Words: ///amazed.ratty.widely
Local Occupancy Clause
This property falls under the legislation of Section 157 of the Housing Act 1985. This is an Ex-Eden Council property and cannot be sold as a second home or a holiday let.
The criteria for prospective purchasers (PP) is at least one PP, must be able to provide evidence of ‘Living or Working within the County of Cumbria’ for 3 years prior to purchase.
Within the Legacy Eden District Council properties, there is a ‘Discretionary Consent’ process. When a PP does not meet the criteria set out under S157 (3) of the Act, the Council can look at individual cases and consider a discretionary consent, whereby an individual’s circumstances will be taken into account, for example, if they have relatives in the District of WaF, have been brought up in Cumbria, have obtained employment within Cumbria working for a Cumbrian Employer or have children attending schools in the District of WaF.
We have guidance documents provided by the Council detailing the process that we can send to you if require...
Services
Mains electricity, water & drainage; oil central heating; double glazing installed throughout. Please note: measurements are approximate so may reflect the maximum dimensions and the mention of any appliances/services within these particulars does not imply that they are in full and efficient working order.
Referral & Other Payments
PFK work with preferred providers for certain services necessary for a house sale or purchase. Our providers price their products competitively, however you are under no obligation to use their services and may wish to compare them against other providers. Should you choose to utilise them PFK will receive a referral fee : Napthens LLP, Bendles LLP, Scott Duff & Co, Knights PLC, Newtons Ltd - completion of sale or purchase - £120 to £210 per transaction; Emma Harrison Financial Services – arrangement of mortgage & other products/insurances - average referral fee earned in 2024 was £221.00; M & G EPCs Ltd - EPC/Floorplan Referrals - EPC & Floorplan £35.00, EPC only £24.00, Floorplan only £6.00. Anti Money Laundering (AML) compliance check via Landmark referral between £8.50 to £15.50. All figures quoted are inclusive of VAT.
Rear Garden
Landscaped and gated rear garden with lawn, patio area, and border planting that maximises privacy.
Parking - Garage
Parking - Driveway
Parking - EV charging
Brochures
Property Brochure- COUNCIL TAXA payment made to your local authority in order to pay for local services like schools, libraries, and refuse collection. The amount you pay depends on the value of the property.Read more about council Tax in our glossary page.
- Band: B
- PARKINGDetails of how and where vehicles can be parked, and any associated costs.Read more about parking in our glossary page.
- Garage,Driveway,EV charging
- GARDENA property has access to an outdoor space, which could be private or shared.
- Rear garden
- ACCESSIBILITYHow a property has been adapted to meet the needs of vulnerable or disabled individuals.Read more about accessibility in our glossary page.
- Ask agent
Ghyll Croft, Ainstable, CA4
Add an important place to see how long it'd take to get there from our property listings.
__mins driving to your place
Get an instant, personalised result:
- Show sellers you’re serious
- Secure viewings faster with agents
- No impact on your credit score
Your mortgage
Notes
Staying secure when looking for property
Ensure you're up to date with our latest advice on how to avoid fraud or scams when looking for property online.
Visit our security centre to find out moreDisclaimer - Property reference 338d0bb8-cbc8-4f19-b0d7-09fa7e9ae4b0. The information displayed about this property comprises a property advertisement. Rightmove.co.uk makes no warranty as to the accuracy or completeness of the advertisement or any linked or associated information, and Rightmove has no control over the content. This property advertisement does not constitute property particulars. The information is provided and maintained by PFK, Penrith. Please contact the selling agent or developer directly to obtain any information which may be available under the terms of The Energy Performance of Buildings (Certificates and Inspections) (England and Wales) Regulations 2007 or the Home Report if in relation to a residential property in Scotland.
*This is the average speed from the provider with the fastest broadband package available at this postcode. The average speed displayed is based on the download speeds of at least 50% of customers at peak time (8pm to 10pm). Fibre/cable services at the postcode are subject to availability and may differ between properties within a postcode. Speeds can be affected by a range of technical and environmental factors. The speed at the property may be lower than that listed above. You can check the estimated speed and confirm availability to a property prior to purchasing on the broadband provider's website. Providers may increase charges. The information is provided and maintained by Decision Technologies Limited. **This is indicative only and based on a 2-person household with multiple devices and simultaneous usage. Broadband performance is affected by multiple factors including number of occupants and devices, simultaneous usage, router range etc. For more information speak to your broadband provider.
Map data ©OpenStreetMap contributors.






