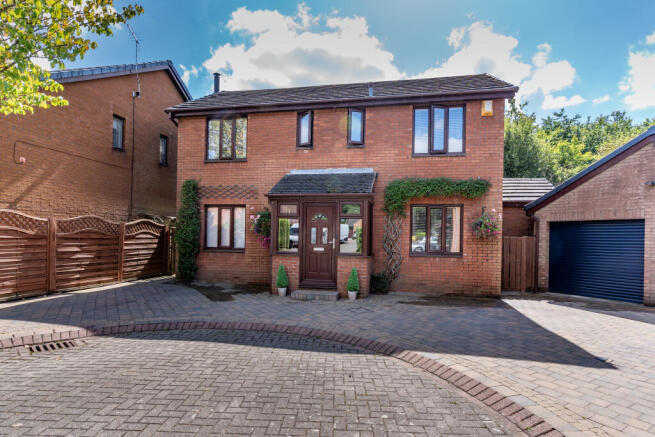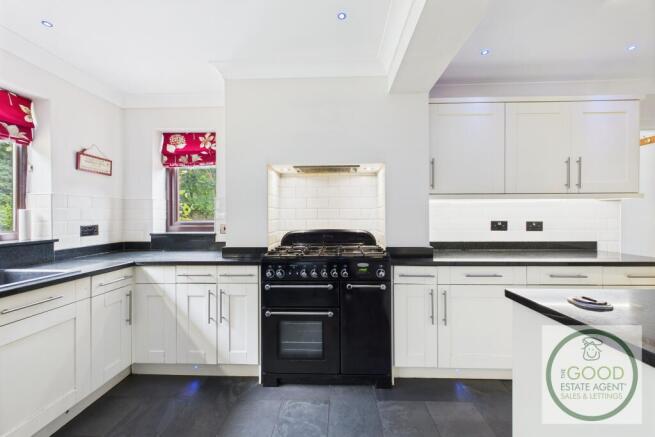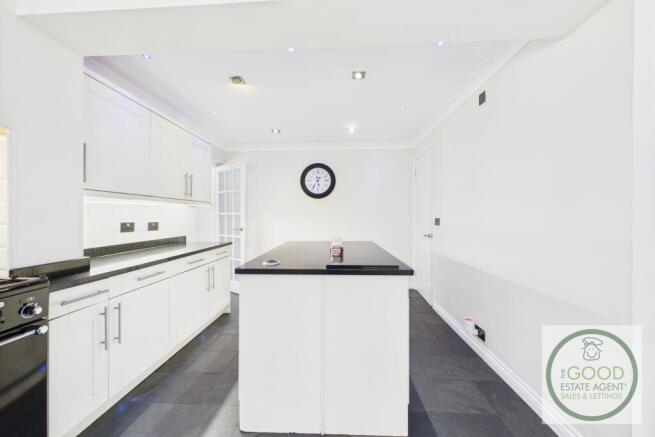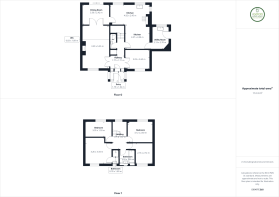
Rookhope, Washington, NE38

- PROPERTY TYPE
Detached
- BEDROOMS
5
- BATHROOMS
2
- SIZE
Ask agent
- TENUREDescribes how you own a property. There are different types of tenure - freehold, leasehold, and commonhold.Read more about tenure in our glossary page.
Freehold
Description
Rookhope, Rickleton – Spacious 4/5-Bedroom Detached Family Home with Generous Garden, & No Onward Chain
Key Features
- Catchment Area for Outstanding Local Schools
- Highly Sought-After Rickleton Location
- Spacious 4–5 Bedroom Detached Home
- Stunning Open-Plan Kitchen/Diner with Island
- Large Rear Garden Enjoying All-Day Sunshine
- Versatile Ground Floor Study/Bedroom 5
- Modern Family Bathroom & Master En-Suite
- Solar Panels with Feed-In Tariff (£1,000 p/a income)
- Freehold & No Onward Chain
Property Overview
Rare to the market, this beautifully presented and generously sized 4–5 bedroom detached family home is nestled on a prime plot in the ever-popular Rookhope, Rickleton. Offering flexible living accommodation, a substantial private rear garden, modern kitchen and bathrooms, and ample parking for two cars, this home has lots of potential and is ideal for growing families or those seeking extra space — all sold with no onward chain.
Positioned in a peaceful residential cul-de-sac, the home boasts a south-west facing garden, perfect for outdoor entertaining, and benefits from solar panels generating an average of £1,000 per year whilst significantly reducing energy bills.
Accommodation in Brief
Ground Floor
- Entrance Porch & Hallway
Welcoming entrance hall with attractive wood flooring and stairs to the first floor. - Lounge (3.34m x 5.59m / 10'11" x 18'4")
Bright and spacious with a log burner, fire surround, and double doors leading to the dining room. Finished in neutral tones with carpet flooring. - Dining Room (3.34m x 2.45m / 10'11" x 8'0")
Elegant and well-proportioned, with glazed sliding doors opening onto the garden. Ideal for formal dining or entertaining. - Kitchen/Diner (5.3m x 5.58m / 17'5" x 18'4")
A stunning cream shaker-style kitchen with contrasting dark worktops, large central island, Range master cooker, integrated dishwasher & fridge freezer, and space for a large dining table. Triple-aspect windows flood the space with natural light and offer serene garden views. - Utility Room (2.84m x 2.32m / 9'4" x 7'7")
Matching units, additional sink, plumbing for white goods, and rear access via uPVC door. - Office / Bedroom Five (3.14m x 2.66m / 10'4" x 8'9")
A versatile space — ideal as a home office, playroom, snug, or fifth bedroom. - Downstairs WC (0.86m x 1.9m / 2'10" x 6'3")
Stylishly finished with vanity unit, chrome towel rail, and fully tiled floors and walls.
First Floor
- Bedroom One (3.34m x 3.43m / 10'11" x 11'3")
Master bedroom with en-suite wet room and a calm, neutral décor. - En-Suite (0.83m x 2.52m / 2'9" x 8'3")
Smartly finished wet room with pedestal sink, shower, and full-height tiling. - Bedroom Two (3.49m x 3.29m / 11'5" x 10'10")
Spacious double bedroom with neutral décor. - Bedroom Three (3.49m x 2.3m / 11'5" x 7'7")
Another double room, equally well presented. - Bedroom Four (3.34m x 2.16m / 10'11" x 7'1")
Ideal as a child’s room, nursery, or additional study. - Family Bathroom (1.93m x 2.52m / 6'4" x 8'3")
Stylish and modern with L-shaped bath, overhead shower, floating vanity unit, concealed WC, full tiling, and chrome towel rail.
External Features
- Front Garden & Driveway
Attractive, low-maintenance block paving provides parking for multiple vehicles, alongside a well-maintained lawned area. - Detached Garage
Accessed via up-and-over door to the front and an additional side door from the garden. - Rear Garden
A true highlight — sun-drenched and generously sized with mature borders, expansive lawn, and a large patio area — perfect for al fresco dining, entertaining, or relaxing in privacy.
Additional Information
- Freehold
- No Chain
- Solar Panels with Feed-In Tariff – average annual income of £1,000
- Efficient System Boiler & Hot Water Cylinder – ideal for busy households
- Council Tax Band: D
Location
Rickleton is one of Washington’s most desirable areas, popular for its excellent local schools, tranquil residential streets, and superb transport links. With easy access to Chester-le-Street, Durham, Sunderland and major commuter routes (A1, A19), this home is perfectly situated for family living and commuting alike.
Energy:
The roof at the rear of the property benefits from a state-of-the-art solar panel installation which provides enough energy to cover all electrical bills at the property. The system boiler provides additional support by way of a separate hot water storage cylinder. This makes a system boiler a fantastic option for households with a more demanding lifestyle, where multiple people might be showering or using taps simultaneously.
Council Tax Band
The council tax band for this property is D.
Brochures
Brochure 1- COUNCIL TAXA payment made to your local authority in order to pay for local services like schools, libraries, and refuse collection. The amount you pay depends on the value of the property.Read more about council Tax in our glossary page.
- Ask agent
- PARKINGDetails of how and where vehicles can be parked, and any associated costs.Read more about parking in our glossary page.
- Yes
- GARDENA property has access to an outdoor space, which could be private or shared.
- Yes
- ACCESSIBILITYHow a property has been adapted to meet the needs of vulnerable or disabled individuals.Read more about accessibility in our glossary page.
- Ask agent
Rookhope, Washington, NE38
Add an important place to see how long it'd take to get there from our property listings.
__mins driving to your place
Get an instant, personalised result:
- Show sellers you’re serious
- Secure viewings faster with agents
- No impact on your credit score
Your mortgage
Notes
Staying secure when looking for property
Ensure you're up to date with our latest advice on how to avoid fraud or scams when looking for property online.
Visit our security centre to find out moreDisclaimer - Property reference 20545. The information displayed about this property comprises a property advertisement. Rightmove.co.uk makes no warranty as to the accuracy or completeness of the advertisement or any linked or associated information, and Rightmove has no control over the content. This property advertisement does not constitute property particulars. The information is provided and maintained by The Good Estate Agent, National. Please contact the selling agent or developer directly to obtain any information which may be available under the terms of The Energy Performance of Buildings (Certificates and Inspections) (England and Wales) Regulations 2007 or the Home Report if in relation to a residential property in Scotland.
*This is the average speed from the provider with the fastest broadband package available at this postcode. The average speed displayed is based on the download speeds of at least 50% of customers at peak time (8pm to 10pm). Fibre/cable services at the postcode are subject to availability and may differ between properties within a postcode. Speeds can be affected by a range of technical and environmental factors. The speed at the property may be lower than that listed above. You can check the estimated speed and confirm availability to a property prior to purchasing on the broadband provider's website. Providers may increase charges. The information is provided and maintained by Decision Technologies Limited. **This is indicative only and based on a 2-person household with multiple devices and simultaneous usage. Broadband performance is affected by multiple factors including number of occupants and devices, simultaneous usage, router range etc. For more information speak to your broadband provider.
Map data ©OpenStreetMap contributors.





