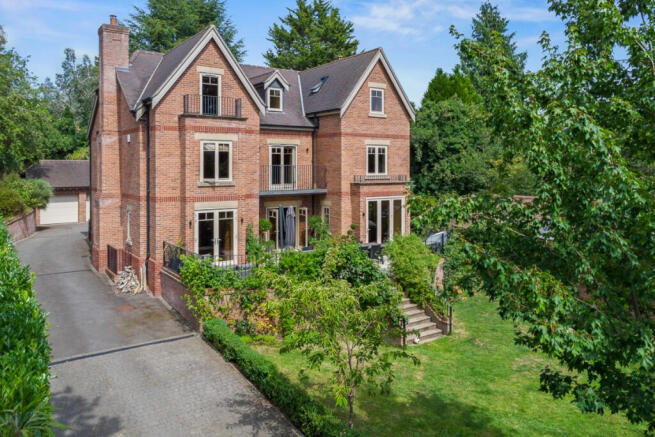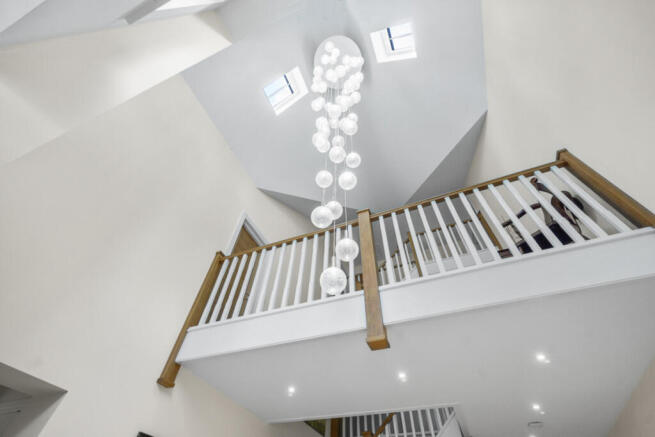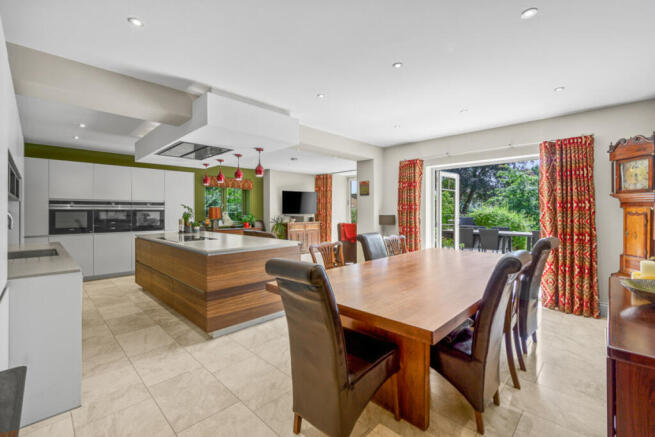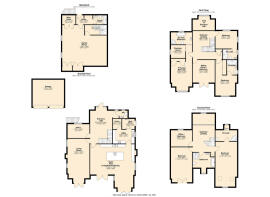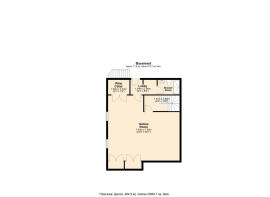
Ridgebourne Road, Shrewsbury, SY3

- PROPERTY TYPE
Detached
- BEDROOMS
7
- BATHROOMS
6
- SIZE
5,000 sq ft
465 sq m
- TENUREDescribes how you own a property. There are different types of tenure - freehold, leasehold, and commonhold.Read more about tenure in our glossary page.
Freehold
Key features
- Individually designed luxury residence on one of Shrewsbury’s most prestigious roads
- Approximately 5000 sq ft of high-specification living across four floors
- Secure gated entrance with south-facing, fully enclosed front garden and raised entertaining patio
- Detached double garage with private driveway access at the rear of the property
- Impressive triple-height entrance hall with bespoke feature lighting
- Expansive open-plan kitchen, dining and living area with views over the front garden
- Three large first-floor bedrooms, all with ensuite bathrooms, including a principal suite with dressing room
- High-end fixtures and finishes throughout with excellent natural light and layout
- Walking distance to Shrewsbury town centre, top local schools and excellent transport links
- Basement level with games room, wine cellar, shower room and private lobby — ideal for annexe or Airbnb use
Description
This exceptional modern residence, individually designed and finished to a superb standard, offers approximately 5000 square feet of thoughtfully planned living space, set over four generous levels. Located on the highly desirable Ridgebourne Road, the property occupies a private gated plot with a south-facing front garden, fully enclosed and designed for outdoor entertaining, with a raised patio that catches the sun for most of the day. The main entrance is tucked discreetly at the rear of the home and opens into a striking triple-height foyer, where a statement lighting feature draws the eye upward and immediately sets the tone for the rest of the interior.
The ground floor includes a guest cloakroom, WC, and a large office for working from home. A warm and welcoming formal lounge offers a more relaxed and private space for quieter moments, while the true heart of the home lies to the front of the property in the form of a vast open-plan kitchen, dining and living area. This expansive space enjoys full views across the front garden and has been designed to accommodate busy family life, as well as larger gatherings. The kitchen is well equipped with high-end appliances, ample cabinetry and a central island, all finished in clean modern lines. A boot room and utility space complete this floor, ensuring the main living areas remain uncluttered and functional.
Upstairs, the first floor features three large double bedrooms, each with its own ensuite, allowing everyone their own space and privacy. The principal suite is especially impressive, offering a luxurious ensuite bathroom and a walk-in dressing room. There is also a further sitting room on this level, which could be used as an additional bedroom if needed. On the second floor, two further generously sized bedrooms share the space, one with its own ensuite shower room, alongside a modern family bathroom. Another office or possible sixth bedroom provides even more flexibility, making this home ideal for extended families or those with changing needs.
The basement level, which can be accessed both internally and via an external staircase from the rear driveway, offers yet another layer of living space. Currently arranged as a games room, it includes a wine cellar, private shower room and a separate entrance lobby. With a little modification, this area could serve as a self-contained annexe or Airbnb-style accommodation, providing income potential or extra space for guests. The detached double garage at the rear of the plot adds to the practicality, with secure parking and storage.
Ridgebourne Road is widely regarded as one of Shrewsbury’s most sought-after residential streets, thanks to its combination of quiet surroundings and close proximity to the town centre. Excellent local schooling is within easy reach, including both state and independent options that are well regarded across the region. The town centre itself offers a wealth of boutique shops, eateries, cafés and cultural attractions, while the surrounding countryside provides endless opportunities for walking and exploring. For commuters, Shrewsbury station provides direct links to Birmingham, Manchester and beyond, while major road connections are easily accessed via the nearby A5 and M54. This impressive and versatile property offers everything a modern family might need, all in a prime location known for its prestige and long-term appeal.
Brochures
Brochure 1- COUNCIL TAXA payment made to your local authority in order to pay for local services like schools, libraries, and refuse collection. The amount you pay depends on the value of the property.Read more about council Tax in our glossary page.
- Band: G
- PARKINGDetails of how and where vehicles can be parked, and any associated costs.Read more about parking in our glossary page.
- Yes
- GARDENA property has access to an outdoor space, which could be private or shared.
- Yes
- ACCESSIBILITYHow a property has been adapted to meet the needs of vulnerable or disabled individuals.Read more about accessibility in our glossary page.
- Ask agent
Ridgebourne Road, Shrewsbury, SY3
Add an important place to see how long it'd take to get there from our property listings.
__mins driving to your place
Get an instant, personalised result:
- Show sellers you’re serious
- Secure viewings faster with agents
- No impact on your credit score
Your mortgage
Notes
Staying secure when looking for property
Ensure you're up to date with our latest advice on how to avoid fraud or scams when looking for property online.
Visit our security centre to find out moreDisclaimer - Property reference RX602431. The information displayed about this property comprises a property advertisement. Rightmove.co.uk makes no warranty as to the accuracy or completeness of the advertisement or any linked or associated information, and Rightmove has no control over the content. This property advertisement does not constitute property particulars. The information is provided and maintained by TAUK, Covering Nationwide. Please contact the selling agent or developer directly to obtain any information which may be available under the terms of The Energy Performance of Buildings (Certificates and Inspections) (England and Wales) Regulations 2007 or the Home Report if in relation to a residential property in Scotland.
*This is the average speed from the provider with the fastest broadband package available at this postcode. The average speed displayed is based on the download speeds of at least 50% of customers at peak time (8pm to 10pm). Fibre/cable services at the postcode are subject to availability and may differ between properties within a postcode. Speeds can be affected by a range of technical and environmental factors. The speed at the property may be lower than that listed above. You can check the estimated speed and confirm availability to a property prior to purchasing on the broadband provider's website. Providers may increase charges. The information is provided and maintained by Decision Technologies Limited. **This is indicative only and based on a 2-person household with multiple devices and simultaneous usage. Broadband performance is affected by multiple factors including number of occupants and devices, simultaneous usage, router range etc. For more information speak to your broadband provider.
Map data ©OpenStreetMap contributors.
