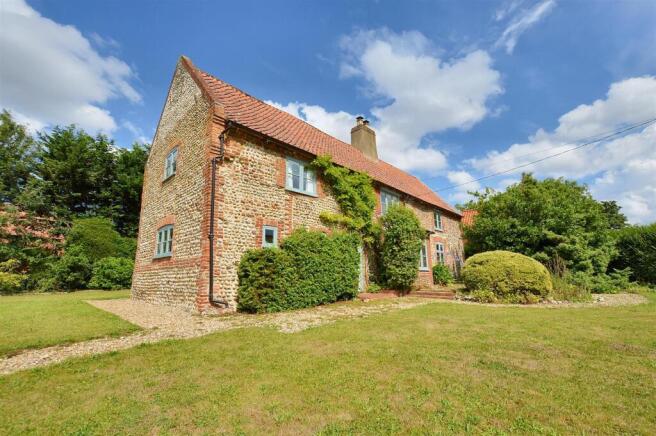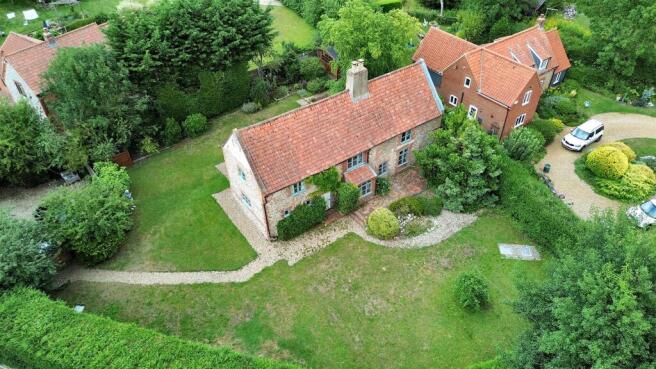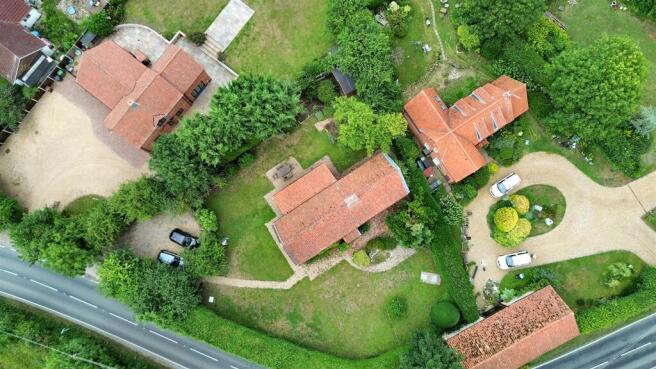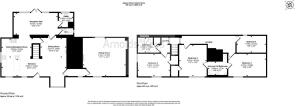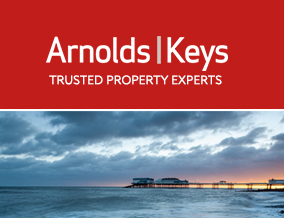
Holt Road, Edgefield, Melton Constable

- PROPERTY TYPE
Detached
- BEDROOMS
4
- BATHROOMS
2
- SIZE
2,026 sq ft
188 sq m
- TENUREDescribes how you own a property. There are different types of tenure - freehold, leasehold, and commonhold.Read more about tenure in our glossary page.
Freehold
Key features
- Stunning Grade II listed property
- South facing outlook
- Attractive Village setting
- Two reception rooms
- Four bedrooms
- Two bathrooms
- Beautifully proportioned
- Just four miles from Holt
- Oil fired central heating
Description
Edgefield itself is an attractive rural Village with The Pigs Public House, Edgefield Nurseries and numerous woodland walks. The historic Market Town of Holt is just under four miles distant where you will find a wealth of independent shops, eateries and Gresham's School; a highly rated public school for girls and boys.
Reception Hall - Twin casement entrance doors with windows either side, flagstone floor, two radiators, full-height feature flint and brick wall, attractive glazed door to Dining Room and archway to Kitchen/Dining Room.
Utility - Window to rear aspect, Belfast sink with wooden drainers, provision for washing machine and tumble dryer, continuation of flagstone floor.
Cloakroom - With close coupled w.c., wash basin, radiator, exposed flint and brick wall, continuation of flagstone floor, window to rear aspect.
Kitchen/Breakfast Room - A beautifully proportioned room with an impressive ceiling beam, flagstone floor, windows to side and front aspects, a bespoke range of handmade storage cabinets incorporating a Belfast sink and solid wood work surfaces. Matching peninsula unit, provision for dishwasher, space for fridge/freezer, door to front aspect, radiator, open plan design leading to:
Dining Room - Stairs to first floor, impressive ceiling beam, built in understairs storage cupboard, radiator, flagstone floor, large Inglenook fireplace housing wood burning stove with bressummer beam above, window to front aspect. A lobby then leads to:
Sitting Room - Another superb room with flagstone floor, exposed ceiling beam, attractive Inglenook fireplace housing another wood burning stove with bressummer beam above, two radiators, windows to front and rear aspects, provision for TV.
First Floor -
Landing - With exposed (low) ceiling beams, radiator.
Bedroom 1 - Radiator, window to front aspect, door to:
Jack And Jill Bathroom - Period pedestal wash basin with tiled splashbacks, roll top and clawed foot bath with telephone style mixer tap and shower attachment, close coupled w.c., tiled floor, door leading to:
Bedroom 2 - Radiator, window to front aspect, exposed ceiling beams, built in wardrobe cupboard.
Bedroom 3 - Exposed wall and ceiling beams, built in wardrobe cupboard, windows to front and side aspects, radiator.
Bathroom 2 - Period pedestal wash basin with tiled splashbacks, roll top and clawed foot bath with telephone style mixer tap and shower attachment, close coupled w.c., tiled floor, heated towel rail, fitted airing cupboard. Electric shaver point, window to rear aspect.
Bedroom 4 - Radiator, window to rear aspect.
Outside - The property is approached off the B1149 and has a shingled driveway with parking and turning space for a number of vehicles. A gate then leads to the formal, wrap around gardens which offer a good degree of privacy from the high hedges that surround the plot. At the rear there is a patio area suitable for alfresco dining and a small SUMMER HOUSE. The front garden enjoys a southerly aspect and is lawned with established planting to the side.
Agents Note - The property is freehold, has mains electricity and water connected. Heating is from an oil-fired boiler and drainage is to a septic tank. The property has a Council Tax Rating of Band F.
Brochures
Holt Road, Edgefield, Melton ConstableEPCBrochure- COUNCIL TAXA payment made to your local authority in order to pay for local services like schools, libraries, and refuse collection. The amount you pay depends on the value of the property.Read more about council Tax in our glossary page.
- Band: F
- PARKINGDetails of how and where vehicles can be parked, and any associated costs.Read more about parking in our glossary page.
- Yes
- GARDENA property has access to an outdoor space, which could be private or shared.
- Yes
- ACCESSIBILITYHow a property has been adapted to meet the needs of vulnerable or disabled individuals.Read more about accessibility in our glossary page.
- Ask agent
Energy performance certificate - ask agent
Holt Road, Edgefield, Melton Constable
Add an important place to see how long it'd take to get there from our property listings.
__mins driving to your place
Get an instant, personalised result:
- Show sellers you’re serious
- Secure viewings faster with agents
- No impact on your credit score
Your mortgage
Notes
Staying secure when looking for property
Ensure you're up to date with our latest advice on how to avoid fraud or scams when looking for property online.
Visit our security centre to find out moreDisclaimer - Property reference 34070127. The information displayed about this property comprises a property advertisement. Rightmove.co.uk makes no warranty as to the accuracy or completeness of the advertisement or any linked or associated information, and Rightmove has no control over the content. This property advertisement does not constitute property particulars. The information is provided and maintained by Arnolds Keys, Coastal. Please contact the selling agent or developer directly to obtain any information which may be available under the terms of The Energy Performance of Buildings (Certificates and Inspections) (England and Wales) Regulations 2007 or the Home Report if in relation to a residential property in Scotland.
*This is the average speed from the provider with the fastest broadband package available at this postcode. The average speed displayed is based on the download speeds of at least 50% of customers at peak time (8pm to 10pm). Fibre/cable services at the postcode are subject to availability and may differ between properties within a postcode. Speeds can be affected by a range of technical and environmental factors. The speed at the property may be lower than that listed above. You can check the estimated speed and confirm availability to a property prior to purchasing on the broadband provider's website. Providers may increase charges. The information is provided and maintained by Decision Technologies Limited. **This is indicative only and based on a 2-person household with multiple devices and simultaneous usage. Broadband performance is affected by multiple factors including number of occupants and devices, simultaneous usage, router range etc. For more information speak to your broadband provider.
Map data ©OpenStreetMap contributors.
