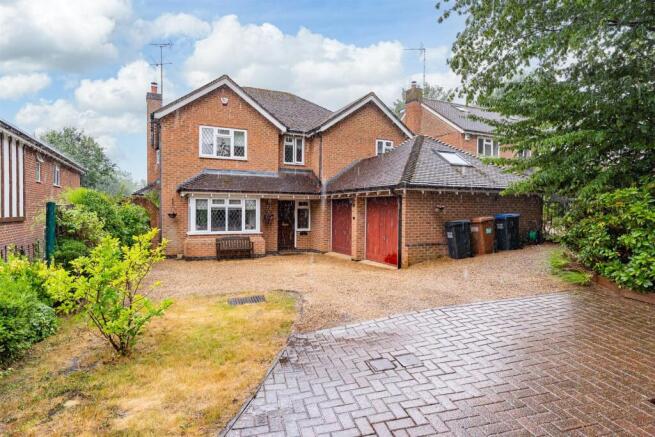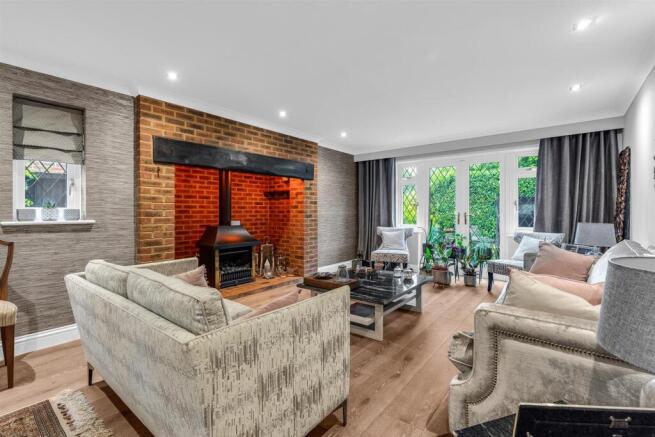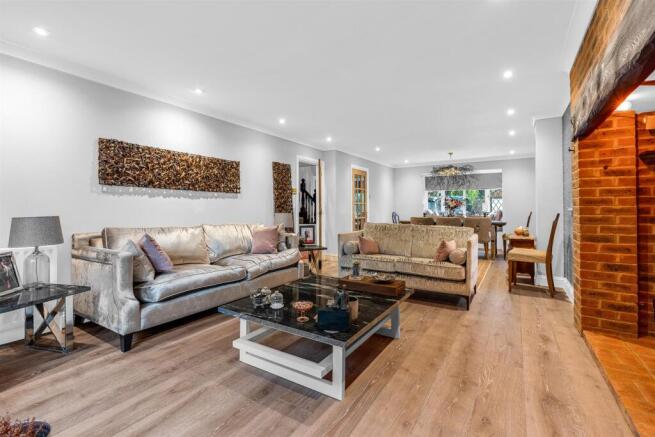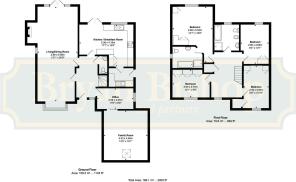4 bedroom detached house for rent
Oaklea, Welwyn

Letting details
- Let available date:
- Ask agent
- Deposit:
- Ask agentA deposit provides security for a landlord against damage, or unpaid rent by a tenant.Read more about deposit in our glossary page.
- Min. Tenancy:
- Ask agent How long the landlord offers to let the property for.Read more about tenancy length in our glossary page.
- Let type:
- Long term
- Furnish type:
- Ask agent
- Council Tax:
- Ask agent
- PROPERTY TYPE
Detached
- BEDROOMS
4
- BATHROOMS
2
- SIZE
Ask agent
Description
Bryan Bishop and Partners are delighted to bring to the market this lovely detached four bedroom, two bathroom family home set along a quiet residential cul-de-sac in the very popular Oaklands area of Welwyn. This fabulous property enjoys plenty of off-street parking and an attractive rear garden, along with a spacious and versatile layout which includes a study/office, ground floor guest cloakroom and a premium quality conversion of the attached double garage into a stunning family room.
Accommodation:
There is an understated elegance on show throughout this property, which is presented in immaculate decorative order throughout. The front door, set within a neat porch area protected by a tiled roof that extends across from the front facing bay window, welcomes you into a spacious entrance hall, abundantly lit by the window to the front and an additional window on the first floor overlooking the stairwell. From the hallway there are two separate doors into the substantial living/dining room, ensuring a nice, free flow around the space, as well as further doors leading to the kitchen/breakfast room, well placed guest cloakroom and the study/office.
The living/dining room is a large room by any measure, stretching to nearly thirty-one feet in length, yet despite its great size it enjoys nicely balanced proportions and is kept light and bright throughout the day thanks to the large bay window to the front, additional window to the side and the fully glazed French doors to the rear with adjacent windows. This is a lovely room, with a stunning focal point provided by the glorious inglenook featuring a stylish standalone fireplace at its centre. Comfortably large enough for multiple sofas, chairs and other occasional furniture as well as a substantial dining suite, it offers virtually unlimited versatility as to how you choose to configure and furnish the generous space on offer.
The adjoining kitchen/breakfast room also has glazed double doors opening directly out into the rear garden, giving a great connectivity and easy flow between the inside and outside. Laid out in a well spaced L shape, the kitchen/breakfast room enjoys a comprehensive array of wall and floor mounted cupboards that offer more than ample storage capacity, along with an intelligent ergonomic layout that ensures everything you need falls readily to hand. Integrated within the fitted cupboards is a full array of the appliances you may need, just as you would expect in a house of this quality, with a perfectly placed utility/laundry room at the front providing able support to the main kitchen as well as a useful external door to the side of the house. The remainder of the space is left open plan and is comfortably large enough for a kitchen table whilst still leaving plenty of room to allow uninterrupted access from the hallway out into the garden.
Towards the front of the house is the study/office, a room easily capable of absorbing the necessary desks and furniture to provide a comprehensive work from home solution. The room is nicely lit by a window to the side and has a great location within the house, offering a good level of privacy yet easily connected to the other day to day living rooms.
Beyond the study/office is the superb family room, which has been painstakingly converted from the original double garage. This is another large but well proportioned room, with a pretty much square shape making all of the space readily usable. Exposed structural beams offer a delightfully stylish touch along with a warm homely feel, and a fabulous skylight set into the open pitched ceiling keeps the room flooded with natural light.
From the entrance hall, the ornate wooden staircase, with attractive carved spindles, newel posts and a beautiful exaggerated bullnose step, turns as it rises to the spacious first floor landing. The landing is galleried over the stairwell, and abundantly lit by a large front facing window as it leads to each of the four bedrooms and the family bathroom arranged around it. All of the bedrooms benefit from fitted wardrobes and all are comfortably doubles in size. The principal bedroom also boasts a generous en suite bathroom, which like the family bathroom, has a separate bath and shower.
Exterior:
The house is set well back from the quiet road on which it sits, with ample parking for multiple cars on the driveway, which extends along the side of the family room and round to the front door. To the front here is a small lawned area and a number of borders around the perimeter with a host of mature shrubs, bushes and specimen trees. Secure separate access to the rear garden is provided through a lovely gate set into a pretty brick built archway to the side of the house, a really useful feature. The garden is fully enclosed and secure, and so is ideal for pets and children. A paved patio runs across the back of the kitchen/breakfast room before opening out into a larger space behind the living/dining room, perfect for relaxing and dining al fresco with friends and family. The garden has been nicely landscaped, with paths and edged borders creatively planted to display an appealing variety of different colours, sizes and shapes.
Location:
This wonderful family home is located along quiet residential cul-de-sac within the highly sought after Oaklands area of Welwyn, which provides a range of local shops and an excellent primary school within a short walk. Just a few minutes' drive away are the nature reserves of Mardley Heath and North Pit as well as the Danesbury Park open space. Welwyn village is less than a mile away, justifiably highly regarded for its range of shops, amenities and excellent gastro-pubs and restaurants. The A1(M) is just over a mile away and a fast, frequent train service from Welwyn North station will get you to London Kings Cross in around 20 minutes.
Brochures
Oaklea, Welwyn- COUNCIL TAXA payment made to your local authority in order to pay for local services like schools, libraries, and refuse collection. The amount you pay depends on the value of the property.Read more about council Tax in our glossary page.
- Ask agent
- PARKINGDetails of how and where vehicles can be parked, and any associated costs.Read more about parking in our glossary page.
- Yes
- GARDENA property has access to an outdoor space, which could be private or shared.
- Yes
- ACCESSIBILITYHow a property has been adapted to meet the needs of vulnerable or disabled individuals.Read more about accessibility in our glossary page.
- Ask agent
Energy performance certificate - ask agent
Oaklea, Welwyn
Add an important place to see how long it'd take to get there from our property listings.
__mins driving to your place
Notes
Staying secure when looking for property
Ensure you're up to date with our latest advice on how to avoid fraud or scams when looking for property online.
Visit our security centre to find out moreDisclaimer - Property reference 34070131. The information displayed about this property comprises a property advertisement. Rightmove.co.uk makes no warranty as to the accuracy or completeness of the advertisement or any linked or associated information, and Rightmove has no control over the content. This property advertisement does not constitute property particulars. The information is provided and maintained by Bryan Bishop and Partners, Welwyn. Please contact the selling agent or developer directly to obtain any information which may be available under the terms of The Energy Performance of Buildings (Certificates and Inspections) (England and Wales) Regulations 2007 or the Home Report if in relation to a residential property in Scotland.
*This is the average speed from the provider with the fastest broadband package available at this postcode. The average speed displayed is based on the download speeds of at least 50% of customers at peak time (8pm to 10pm). Fibre/cable services at the postcode are subject to availability and may differ between properties within a postcode. Speeds can be affected by a range of technical and environmental factors. The speed at the property may be lower than that listed above. You can check the estimated speed and confirm availability to a property prior to purchasing on the broadband provider's website. Providers may increase charges. The information is provided and maintained by Decision Technologies Limited. **This is indicative only and based on a 2-person household with multiple devices and simultaneous usage. Broadband performance is affected by multiple factors including number of occupants and devices, simultaneous usage, router range etc. For more information speak to your broadband provider.
Map data ©OpenStreetMap contributors.







