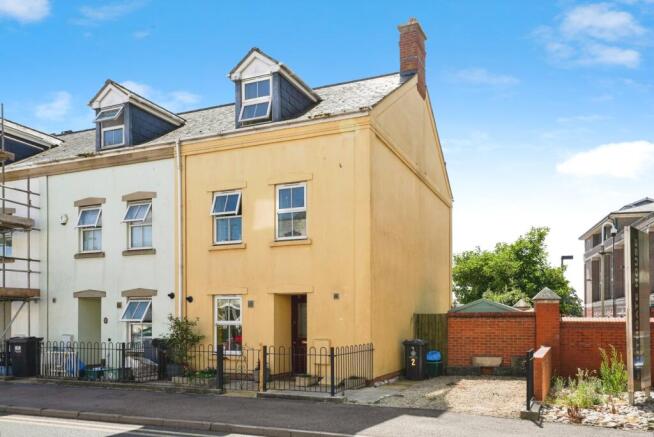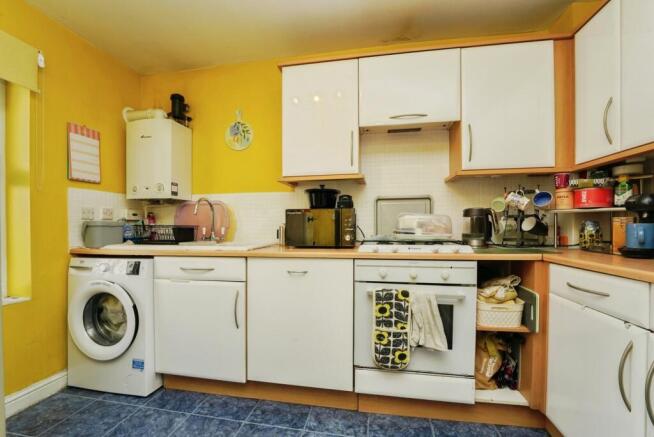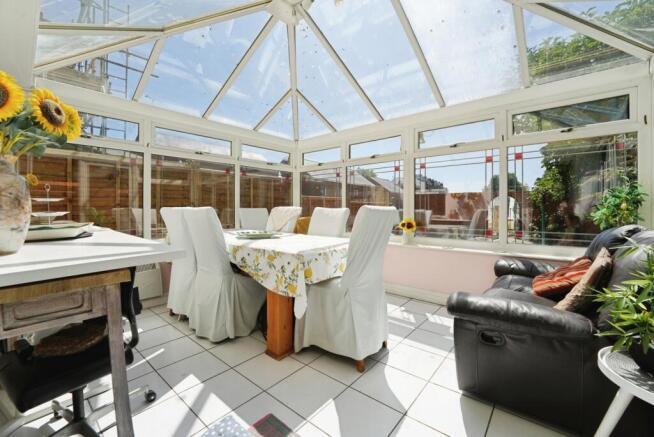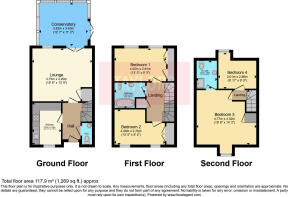Parliament Street, GLOUCESTER, Gloucestershire, GL1

- PROPERTY TYPE
House
- BEDROOMS
4
- BATHROOMS
2
- SIZE
Ask agent
- TENUREDescribes how you own a property. There are different types of tenure - freehold, leasehold, and commonhold.Read more about tenure in our glossary page.
Freehold
Description
This 4 bedroom home is accessed through a large front door which allows access for a wheelchairs. This home is spread across 3 stories and is conveniently located in the heart of Gloucester - just moments from the city centre and within easy reach of local amenities, schools and transport links. This home would make a lovely family home or a great investment property.
It further benefits from an allocated parking space to the rear, and the potential to add a driveway! There are also two parking permits in addition to the on-site residents parking are very easily obtained for parking in St Michael's Square and Brunswick Square. Further benefits include a valid gas safety certificate and an electrical safety certificate - as well as a full service history for the boiler! There is gas central heating throughout this home and double glazed windows throughout.
The closest primary school to this home is St Paul's Church of England Primary School, this is only a short 680 yards from Parliament Street. Gloucestershire Royal Hospital is a short 0.7 miles and Gloucester Railway Station is only 730 yards from this home. This makes this home a perfect location for commuters! The King's School and Cathedral are both within close distance to this property, and the award winning Gloucester Docks complex is just across the road.
Upon entering this beautiful home you are greeted by a welcoming hallway which leads onto your spacious living room perfect for family gatherings or relaxing evenings.
Following on from the living room is the beautiful conservatory which boasts with natural light. There is SOLID OAK flooring throughout!
The kitchen is spacious and well-equipped with plenty of storage and surface space. There is plumbing for a washing machine, and a fully integrated dishwasher. The dishwasher is included within the sale! There is also a downstairs cloak room which is suitable for wheelchair access!
Upstairs you are greeted by two double bedrooms and the family bathroom in between the two bedrooms, which have double wardrobes fitted plus an additional full length cupboard! On this floor there is also a generously sized airing cupboard.
Following up to the second floor you are greeted by the triple sized master bedroom which benefits from an en-suite bathroom.
Next door the fourth bedroom is perfect for a nursery or turning into a large dressing room. The fourth bedroom would also make a fantastic office space!
To the rear of the property is an enclosed, low maintenance courtyard garden which has both back access to the residential parking and side access to the front of the property. The walled courtyard garden has raised beds and a large fountain and is completely floored with porcelain tiles. The rear garden also benefits from a large shed, which maximises storage space!
Kitchen
3.33m x 2.29m
The kitchen has fitted cabinets which provide maximum storage space, there is plumbing for the washing machine and space for a full size fridge/freezer. There is also plumbing for a dishwasher, the fully integrated dishwasher is included within the sale! There is also a double-glazed window to the front which allows for maximum natural lighting.
Lounge
4.73m x 4.2m
The lounge allows access to the conservatory, there are double patio doors leading to the conservatory, which allow for maximum natural light to the lounge. The lounge also has a generously sized storage cupboard which is placed under the stairs. The lounge has fantastic solid oak flooring throughout! The lounge could also accommodate a family sized dining table. There are two radiators in the lounge.
Conservatory
3.83m x 3.4m
The conservatory has space for a large dining table and chairs. This is a fantastic place to relax and socialise. The conservatory has glass double glazed windows, ceiling and double doors which open out on to the decking area of the garden and there are several sets of plug sockets. The conservatory has porcelain flooring throughout and an electric heater!
Bedroom One
4.05m x 2.81m
Bedroom one is a spacious double bedroom with a dual aspect double-glazed window to the rear. Bedroom one has a built in wardrobe which spans the entire length of the room, and has an additional cupboard! The bedroom has solid oak flooring throughout and a radiator!
Bedroom Two
4.09m x 2.79m
Bedroom two is a spacious double bedroom with a dua; aspect double-glazed window to the front. Bedroom two has a built in double wardrobe with shelving in place. Bedroom two has a radiator.
Bathroom
2.44m x 2.06m
The main family bathroom is on the middle floor and has a three-piece bathroom suite including a bath with an overhead shower, a toilet and a wash basin.
Bedroom Three
4.77m x 4.32m
Bedroom three is a triple sized bedroom with a double-glazed window to the front. Bedroom three has a radiator, and a built in double wardrobe.
En-suite
2.33m x 1.62m
The en-suite has a three piece bathroom suite, including standing shower, toilet and wash basin.
Bedroom Four
3.01m x 2.86m
Bedroom four is a spacious single bedroom with a double glazed window, this allows for maximum natural light. Bedroom four would also make a fantastic nursery or potential office space. Bedroom four has a radiator.
- COUNCIL TAXA payment made to your local authority in order to pay for local services like schools, libraries, and refuse collection. The amount you pay depends on the value of the property.Read more about council Tax in our glossary page.
- Band: B
- PARKINGDetails of how and where vehicles can be parked, and any associated costs.Read more about parking in our glossary page.
- Yes
- GARDENA property has access to an outdoor space, which could be private or shared.
- Yes
- ACCESSIBILITYHow a property has been adapted to meet the needs of vulnerable or disabled individuals.Read more about accessibility in our glossary page.
- Ask agent
Parliament Street, GLOUCESTER, Gloucestershire, GL1
Add an important place to see how long it'd take to get there from our property listings.
__mins driving to your place
Get an instant, personalised result:
- Show sellers you’re serious
- Secure viewings faster with agents
- No impact on your credit score



Your mortgage
Notes
Staying secure when looking for property
Ensure you're up to date with our latest advice on how to avoid fraud or scams when looking for property online.
Visit our security centre to find out moreDisclaimer - Property reference GLR250238. The information displayed about this property comprises a property advertisement. Rightmove.co.uk makes no warranty as to the accuracy or completeness of the advertisement or any linked or associated information, and Rightmove has no control over the content. This property advertisement does not constitute property particulars. The information is provided and maintained by Taylors Estate Agents, Gloucester. Please contact the selling agent or developer directly to obtain any information which may be available under the terms of The Energy Performance of Buildings (Certificates and Inspections) (England and Wales) Regulations 2007 or the Home Report if in relation to a residential property in Scotland.
*This is the average speed from the provider with the fastest broadband package available at this postcode. The average speed displayed is based on the download speeds of at least 50% of customers at peak time (8pm to 10pm). Fibre/cable services at the postcode are subject to availability and may differ between properties within a postcode. Speeds can be affected by a range of technical and environmental factors. The speed at the property may be lower than that listed above. You can check the estimated speed and confirm availability to a property prior to purchasing on the broadband provider's website. Providers may increase charges. The information is provided and maintained by Decision Technologies Limited. **This is indicative only and based on a 2-person household with multiple devices and simultaneous usage. Broadband performance is affected by multiple factors including number of occupants and devices, simultaneous usage, router range etc. For more information speak to your broadband provider.
Map data ©OpenStreetMap contributors.




