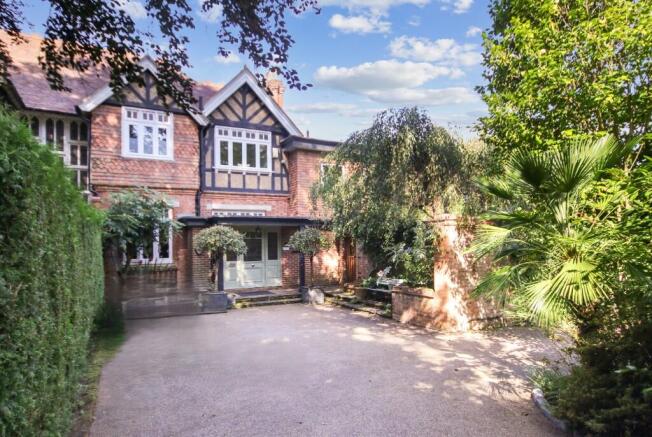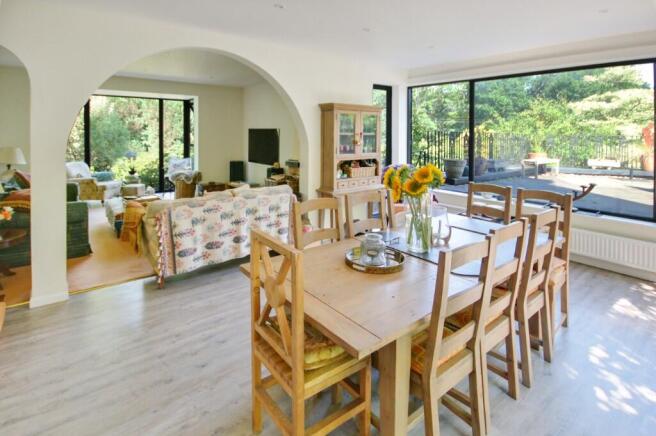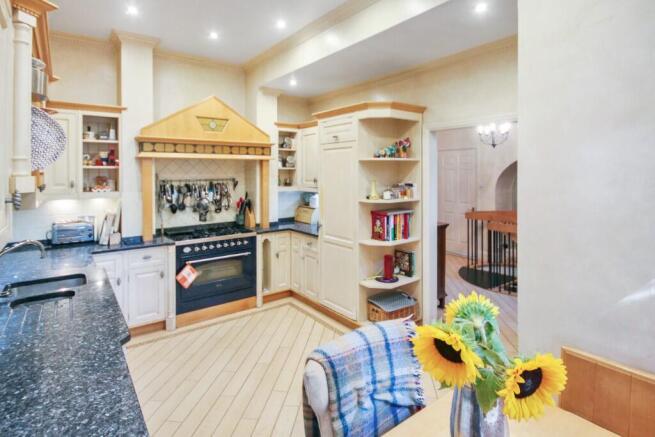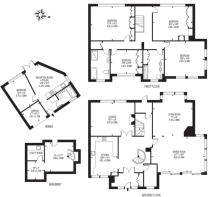
Swissland Hill, East Grinstead, West Sussex, RH19

- PROPERTY TYPE
Semi-Detached
- BEDROOMS
4
- BATHROOMS
2
- SIZE
Ask agent
- TENUREDescribes how you own a property. There are different types of tenure - freehold, leasehold, and commonhold.Read more about tenure in our glossary page.
Freehold
Key features
- Fabulous Character Home
- Desirable Private Estate
- Three Large Reception Rooms
- Two Well-Appointed Bathrooms
- Impressive Grounds
- Separate Annexe
- Ample Gated Parking
Description
A welcoming Victorian entrance lobby with original tiled flooring and stained-glass panels leads to the main hallway, featuring Amtico flooring and a spiral staircase to the basement. From here, the flow of the ground floor draws you into the heart of the home. The kitchen/breakfast room features hand-painted cabinetry, a Britannia six-burner gas range with electric oven, integrated appliances including dishwasher and fridge, and original leaded light windows. Under-unit
lighting and a 1½ bowl sink with waste disposal complete this stylish and functional space. The drawing room exudes classic comfort, with a coal-effect gas fire in an ornate surround, and more original stained glass detailing. The dining room and adjoining living area offer a contemporary contrast-Karndean flooring, fu l-height Origin sliding doors, and large windows framing garden views, with a Jøtul wood burner adding a cosy focal point. Also on the ground floor is a
cloakroom, a rear utility lobby with butler sink and garden access, and a spacious basement area with three rooms currently used for storage but previously partially converted and offering further potential (subject to finishing).
Upstairs, the principal bedroom enjoys custom-fitted wardrobes and a desk area, along with ladder access to a fully boarded loft room fitted with two Velux windows-ideal as a study, playroom or creative space. The adjoining shower room/dressing area includes twin basins, WC, glazed shower enclosure and further built-in wardrobes. There are three further bedrooms, each offering garden views and fitted storage. The family bathroom features Amtico flooring, walk-in shower, separate bath, and more hand-painted vanity units-a l lit by a characterful leaded light window. The house is set behind a striking brick-pillared entrance with wrought iron gate, leading to an attractive resin-bonded driveway with electric vehicle charging point. To the side, a private walled courtyard offers a tranquil space with a carved stone water feature, ornamental pond, waterfall, and ambient fibre optic lighting-a perfect spot for evening entertaining. A sun terrace with wrought iron balustrading opens out from the main living areas, with steps leading down to a well-screened lawn, mature planting, and woodland views beyond. Tucked away within the grounds is a secret garden and play area, along with a large garden store for tools and outdoor equipment. A single garage is accessed via a side lane and is equipped with an electric door, power, and lighting.
Dormans Park is a highly desirable private estate established in the 1800s, set in over 200 acres of former farmland and woodland. It offers the charm and peace of countryside living, with excellent commuter links via Dormans Station(accessed via a nearby footpath), offering direct services to London. The nearby village of Dormansland (just over a mile away) provides a post office, village shop and church, while Lingfield and East Grinstead offer wider amenities including independent shops, Waitrose, restaurants, and cafes. Lingfield Racecourse is nearby for leisure and events. There is a strong selection of independent schools in the area including Lingfield
College, Brambletye, Cumnor House, Ardingly College, and Worth School. Gatwick Airport is just 9 miles away, ideal for international travel. A rare opportunity to acquire a truly individual home offering space, privacy and character in one of Surrey's most exclusive private estates. Viewings strictly by appointment.
Roof to Victorian section retiled in June 2025, with a transferable guarantee
Council Tax Band G (Tandridge District Council)
Accommodation
Entrance Porch
Reception Hal
Kitchen
15' 9" x 11' 1" (4.80m x 3.38m)
Lounge
18' 1" x 14' 0" (5.51m x 4.27m)
Second Living Room
17' 0" x 16' 0" (5.18m x 4.88m)
Dining Room
21' 7" x 14' 4" (6.58m x 4.37m)
First Floor
Master Bedroom
16' 6" x 14' 4" (5.03m x 4.37m)
Bedroom 2
17' 8" x 14' 3" (5.38m x 4.34m)
Bedroom 3
16' 4" x 14' 6" (4.98m x 4.42m)
Bedroom 4
13' 3" x 9' 10" (4.04m x 3.00m)
Family Bathroom
Family Shower Room
Annexe
14' 6" x 14' 1" (4.42m x 4.29m) Kitchen
Bedroom
12' 4" x 10' 0" (3.76m x 3.05m)
Shower Room
Garage Space
8' 7" x 6' 11" (2.62m x 2.11m)
Basement
- COUNCIL TAXA payment made to your local authority in order to pay for local services like schools, libraries, and refuse collection. The amount you pay depends on the value of the property.Read more about council Tax in our glossary page.
- Ask agent
- PARKINGDetails of how and where vehicles can be parked, and any associated costs.Read more about parking in our glossary page.
- Garage,Driveway,Gated,Private
- GARDENA property has access to an outdoor space, which could be private or shared.
- Front garden,Back garden
- ACCESSIBILITYHow a property has been adapted to meet the needs of vulnerable or disabled individuals.Read more about accessibility in our glossary page.
- Ask agent
Energy performance certificate - ask agent
Swissland Hill, East Grinstead, West Sussex, RH19
Add an important place to see how long it'd take to get there from our property listings.
__mins driving to your place
Get an instant, personalised result:
- Show sellers you’re serious
- Secure viewings faster with agents
- No impact on your credit score



Your mortgage
Notes
Staying secure when looking for property
Ensure you're up to date with our latest advice on how to avoid fraud or scams when looking for property online.
Visit our security centre to find out moreDisclaimer - Property reference db8. The information displayed about this property comprises a property advertisement. Rightmove.co.uk makes no warranty as to the accuracy or completeness of the advertisement or any linked or associated information, and Rightmove has no control over the content. This property advertisement does not constitute property particulars. The information is provided and maintained by Garnham H Bewley, East Grinstead. Please contact the selling agent or developer directly to obtain any information which may be available under the terms of The Energy Performance of Buildings (Certificates and Inspections) (England and Wales) Regulations 2007 or the Home Report if in relation to a residential property in Scotland.
*This is the average speed from the provider with the fastest broadband package available at this postcode. The average speed displayed is based on the download speeds of at least 50% of customers at peak time (8pm to 10pm). Fibre/cable services at the postcode are subject to availability and may differ between properties within a postcode. Speeds can be affected by a range of technical and environmental factors. The speed at the property may be lower than that listed above. You can check the estimated speed and confirm availability to a property prior to purchasing on the broadband provider's website. Providers may increase charges. The information is provided and maintained by Decision Technologies Limited. **This is indicative only and based on a 2-person household with multiple devices and simultaneous usage. Broadband performance is affected by multiple factors including number of occupants and devices, simultaneous usage, router range etc. For more information speak to your broadband provider.
Map data ©OpenStreetMap contributors.





