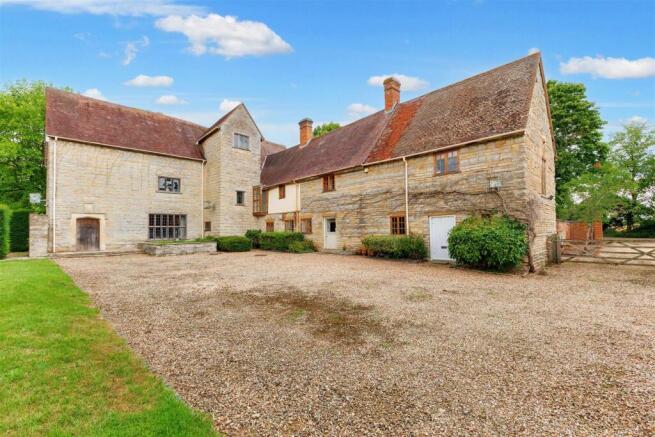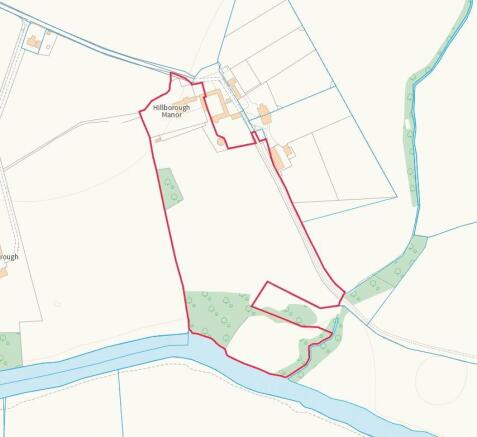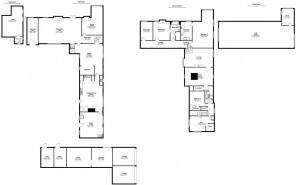
4 bedroom character property for sale
Hillborough Lane, Bidford-On-Avon, Alcester

- PROPERTY TYPE
Character Property
- BEDROOMS
4
- BATHROOMS
3
- SIZE
8,260 sq ft
767 sq m
- TENUREDescribes how you own a property. There are different types of tenure - freehold, leasehold, and commonhold.Read more about tenure in our glossary page.
Freehold
Key features
- An exceptional Grade II* listed country estate,
- Circs 8,260 sq ft
- House is set within a private plot of over 13 acres.
- A striking example of period architecture.
- Original features include mullion windows, exposed beams and flagstone floors, creating a home full of charm and char acter.
- Wine Cellar, stables and an historic dovecote
- The property is offered as a whole or as lots:
- Stables and dovecote
- Formal gardens and paddocks leading down to the River Avon.
Description
Dating back to circa 1600, the manor seamlessly blends centuries of history with timeless elegance, featuring a sympathetic 18th-century extension. Built from dressed blue lias stone, with timber-framed and painted brick elements, the home showcases stunning period details — from mullion windows and exposed beams to flagstone floors. Expansive formal halls, soaring vaulted ceilings, traditional stables, and a historic dovecote further enhance the sense of grandeur and heritage.
This rare opportunity includes The Manor House, its historic stables, and the iconic dovecote — an idyllic country estate rich in character and charm.
Description - An exceptional Grade II listed country estate nestled between the sought-after south Warwickshire villages of Bidford-on-Avon and Welford-on-Avon. Steeped in history and charm, this magnificent manor house spans approximately 8,260 sq ft and sits within over 13 acres of private, secluded grounds.*
Dating back to circa 1600, the property has evolved over centuries, with sympathetic restorations and an elegant 18th-century addition. Constructed from dressed blue lias stone, coursed rubble, timber framing and painted brick, it showcases striking period architecture and retains many original features including mullion windows, exposed beams, and flagstone floors.
Included in the sale are The Manor House, a collection of stables, and a historic dovecote, all set within 13.17 acres of formal gardens and paddocks stretching down to the River Avon.
Entrance Vestibule – A grand introduction to the home, with exposed timber beams, stone flooring, and an original mullion window – setting the tone for the character within.
The Great Hall – A breath-taking principal reception room with impressive proportions, featuring historic flagstone flooring, a commanding open fireplace, and a sweeping staircase rising to the first floor. Perfect for both entertaining and quiet reflection.
Dining Hall – A formal yet welcoming space for entertaining, enhanced by mullioned windows, a period fireplace, and access to the spacious cellar below.
Cellar – Generously sized and relatively dry, offering excellent storage or potential for conversion (subject to the necessary consents).
Kitchen – Full of rustic charm, the traditional kitchen features a gas-powered Aga and hand-crafted cabinetry, with steps rising to:
Mezzanine Level – A gallery-style landing leading to an atmospheric oak-panelled reception room, ideal as a home office or library.
Bedrooms – The accommodation includes a principal bedroom with en-suite, two further double bedrooms connected by a Jack-and-Jill bathroom, and a fourth bedroom with built-in storage – all retaining historic charm with generous proportions.
Library/Reception Room – A tranquil space enjoying elevated views over the grounds, perfect for reading, working, or relaxing.
Additional Features – The property further benefits from a sauna/gym, utility room, shower room, and a secure storage room, ideal as a gun room or wine store.
The Grounds & Setting
The formal gardens are a true centrepiece of the estate – elegantly landscaped with manicured lawns framed by neatly clipped hedges, mature trees, and a variety of established shrubs. A charming orchard adds further character and seasonal interest.
A sweeping driveway approaches the property in style, offering generous parking and first arriving at the detached garage, before continuing on to a rear courtyard bordered by traditional stables – evoking a classic country estate atmosphere.
Beyond the gardens, the grounds open out to reveal uninterrupted, panoramic views across the rolling South Warwickshire countryside – a truly idyllic setting that offers both privacy and natural beauty in abundance.
Location - Ideally positioned between the highly sought-after villages of Bidford-on-Avon and Welford-on-Avon, Hillsborough Manor House enjoys the perfect balance of rural tranquillity and vibrant village life. The River Avon gently winds its way through the expansive grounds, creating a picturesque and peaceful setting.
Both nearby villages offer a host of local amenities, including well-regarded schools, traditional pubs, and independent shops – fostering a strong sense of community.
Just six miles away lies the historic market town of Stratford-upon-Avon, famed worldwide as the birthplace of William Shakespeare and home to an array of cultural attractions, restaurants, and boutique shopping.
Despite its idyllic setting, the property boasts excellent road and rail connections, making it an ideal retreat that remains easily accessible for commuters and visitors alike.
T&C's - All information contained within these particulars, including but not limited to property descriptions, floor plans, and measurements, has been provided directly by the vendors. While every effort has been made to ensure accuracy, Sheldon Bosley Knight cannot guarantee the completeness or correctness of this information and expressly disclaims any liability arising from reliance upon it.
We strongly advise prospective purchasers to carry out their own due diligence, including verification of any planning permissions, property history, boundaries, listed status, and any other material considerations. Independent legal and professional advice should be sought before entering into any transaction.
Please note that floor plans are provided for illustrative purposes only. They are not to scale and should not be relied upon for measuring or planning purposes.
The historical details of the property, including its age, past ownership, or any associations with historical events or features (including but not limited to reported burials on or connected to the land), have not been independently verified by Sheldon Bosley Knight and should not be assumed as fact without proper investigation.
Brochures
Hillborough Manor EstateBrochure- COUNCIL TAXA payment made to your local authority in order to pay for local services like schools, libraries, and refuse collection. The amount you pay depends on the value of the property.Read more about council Tax in our glossary page.
- Band: H
- PARKINGDetails of how and where vehicles can be parked, and any associated costs.Read more about parking in our glossary page.
- Yes
- GARDENA property has access to an outdoor space, which could be private or shared.
- Yes
- ACCESSIBILITYHow a property has been adapted to meet the needs of vulnerable or disabled individuals.Read more about accessibility in our glossary page.
- Ask agent
Energy performance certificate - ask agent
Hillborough Lane, Bidford-On-Avon, Alcester
Add an important place to see how long it'd take to get there from our property listings.
__mins driving to your place
Get an instant, personalised result:
- Show sellers you’re serious
- Secure viewings faster with agents
- No impact on your credit score
Your mortgage
Notes
Staying secure when looking for property
Ensure you're up to date with our latest advice on how to avoid fraud or scams when looking for property online.
Visit our security centre to find out moreDisclaimer - Property reference 34067202. The information displayed about this property comprises a property advertisement. Rightmove.co.uk makes no warranty as to the accuracy or completeness of the advertisement or any linked or associated information, and Rightmove has no control over the content. This property advertisement does not constitute property particulars. The information is provided and maintained by Sheldon Bosley Knight, Land & New Homes, Warwickshire. Please contact the selling agent or developer directly to obtain any information which may be available under the terms of The Energy Performance of Buildings (Certificates and Inspections) (England and Wales) Regulations 2007 or the Home Report if in relation to a residential property in Scotland.
*This is the average speed from the provider with the fastest broadband package available at this postcode. The average speed displayed is based on the download speeds of at least 50% of customers at peak time (8pm to 10pm). Fibre/cable services at the postcode are subject to availability and may differ between properties within a postcode. Speeds can be affected by a range of technical and environmental factors. The speed at the property may be lower than that listed above. You can check the estimated speed and confirm availability to a property prior to purchasing on the broadband provider's website. Providers may increase charges. The information is provided and maintained by Decision Technologies Limited. **This is indicative only and based on a 2-person household with multiple devices and simultaneous usage. Broadband performance is affected by multiple factors including number of occupants and devices, simultaneous usage, router range etc. For more information speak to your broadband provider.
Map data ©OpenStreetMap contributors.





