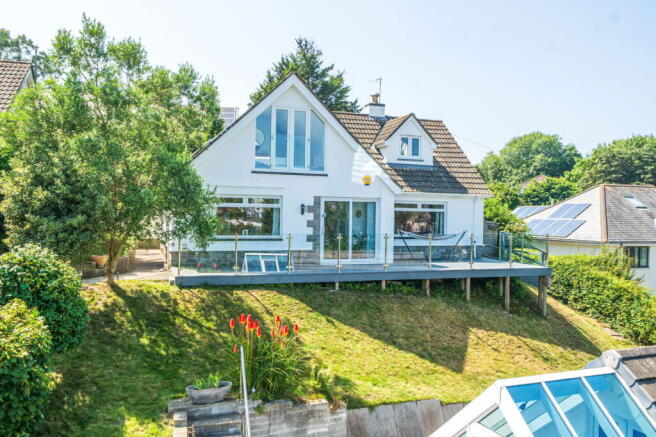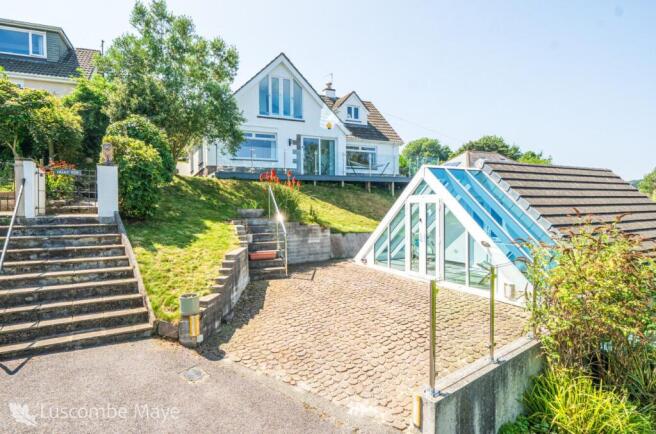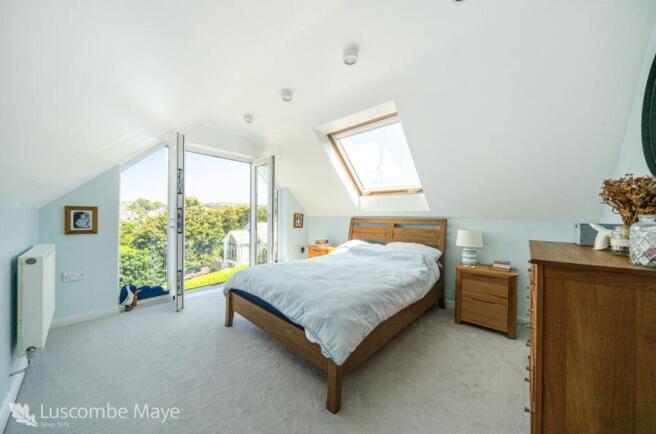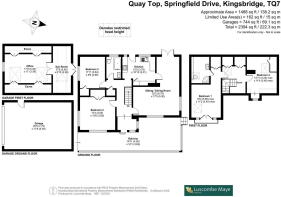
Springfield Drive, Kingsbridge

- PROPERTY TYPE
Detached
- BEDROOMS
4
- BATHROOMS
2
- SIZE
Ask agent
- TENUREDescribes how you own a property. There are different types of tenure - freehold, leasehold, and commonhold.Read more about tenure in our glossary page.
Freehold
Key features
- Architecturally Unique Detached Property
- Four Well Proportioned Bedrooms
- Immaculately Presented Throughout
- EPC Rating B
- Balcony with Extensive Views over Kingsbridge Town and Beyond
- Close to Schools and Local Amenities
- Private Garden with Tropical Planting
- Large Garage/ Ample Parking and Storage
Description
Set back in a quiet yet highly connected pocket of Kingsbridge, this distinctive detached property is a true original—an inspired blend of striking architecture, sustainable technology, and versatile spaces that support modern life in all its forms.
From the moment you arrive, the home’s standout design makes an impression. The crisp white façade and traditional tiled roof are elevated by stylish dormer windows, while solar panels signal the home's forward-thinking credentials. The property benefits from a fully owned 5kW solar panel system, enrolled in the government’s Feed-In Tariff (FIT) scheme, producing an energy export income of approximately £900 per year—a rare and valuable advantage that also significantly reduces electricity costs during the day. These energy-saving measures, combined with an excellent EPC rating of B, make this home as smart as it is beautiful.
Recent enhancements include the installation of a brand-new EV charger, ready to power your electric vehicle from day one. In addition, power has been thoughtfully extended to the detached garage, garden shed, and a truly unique pyramid-shaped outbuilding—offering a wealth of options for a home gym, workshop, creative studio, or storage space.
The design-led approach continues inside. A dramatic A-frame window and stone-clad facade set the tone for the home’s interior, where natural light pours through large openings and glass doors, creating a bright and airy atmosphere throughout. At the heart of the home is an expansive open-plan sitting and dining area, perfectly suited for relaxing or entertaining, flowing seamlessly into a contemporary kitchen with sleek cabinetry and integrated appliances. From here, double-glazed doors open onto the lush rear garden, while another set of sliding glass doors leads to a generous front-facing balcony—an elevated spot for enjoying coffee, sunsets, and expansive views across Kingsbridge town and rolling countryside beyond.
The landscaped rear garden offers a truly private retreat, rich with mature trees including banana and palm varieties, evoking a peaceful, almost tropical ambience that’s rarely found in Devon properties. Whether hosting guests or seeking quiet time, the garden and large elevated deck provide the perfect setting.
The ground floor also hosts two spacious double bedrooms, both tastefully finished and well-positioned for privacy and flexibility—ideal for family, guests, or even a dedicated home office. Upstairs, the master suite is bathed in natural light thanks to skylights and large windows, offering a calming and comfortable escape. The fourth bedroom is equally well-proportioned, and a second family bathroom with a corner shower suite completes the upper floor.
A true asset to the property is the detached garage, painted in soft grey with a classic pitched roof and a remote-controlled roll-up door still under guarantee. Inside, there’s secure parking for up to four vehicles, while upstairs is a beautifully finished space currently serving as a combination of sunroom and home office—an ideal work-from-home solution or quiet personal retreat.
Originally constructed in the late 1960s, the home has been thoughtfully extended both vertically and outward, achieving a harmonious balance between original character and contemporary space planning. The result is a layout that feels both generous and highly functional.
This property also enjoys a prime, walkable location—with Morrisons and Tesco Superstore just minutes away on foot, along with a variety of restaurants, cafes, and the Kings Cinema for entertainment. Families will appreciate proximity to Kingsbridge Community Primary School and the highly regarded Kingsbridge Community College, while the nearby coast and countryside offer endless opportunities for outdoor adventure.
MATERIAL INFORMATION
To ensure legal compliance, we require our sellers to complete a Property Information Questionnaire or provide a Material Information Guide along with the title document. If available, please scan the QR code or access the additional online material information you can contact our team for this information.
Verified Material Information
Council Tax band: F
Tenure: Freehold
Property type: House
Property construction: Standard undefined construction
Energy Performance rating: B
Electricity supply: Mains electricity
Solar Panels: Yes
Other electricity sources: No
Water supply: Mains water supply
Sewerage: Mains
Heating: Mains gas-powered central heating is installed.
Heating features: Double glazing and Solar water
Broadband: FTTP (Fibre to the Premises)
Mobile coverage: O2 - Good, Vodafone - Great, Three - Good, EE - Good
Parking: Garage and Driveway
Building safety issues: No
Restrictions - Listed Building: No
Restrictions - Conservation Area: No
Restrictions - Tree Preservation Orders: None
Public right of way: No
Long-term area flood risk: No
Historical flooding: No
Flood defences: No
Coastal erosion risk: No
Planning permission issues: No
Accessibility and adaptations: None
Coal mining area: No
Non-coal mining area: Yes
All information is provided without warranty. Contains HM Land Registry data © Crown copyright and database right 2021. This data is licensed under the Open Government Licence v3.0.
The information contained is intended to help you decide whether the property is suitable for you. You should verify any answers which are important to you with your property lawyer or surveyor or ask for quotes from the appropriate trade experts: builder, plumber, electrician, damp, and timber expert.
Brochures
Brochure 1- COUNCIL TAXA payment made to your local authority in order to pay for local services like schools, libraries, and refuse collection. The amount you pay depends on the value of the property.Read more about council Tax in our glossary page.
- Band: F
- PARKINGDetails of how and where vehicles can be parked, and any associated costs.Read more about parking in our glossary page.
- Garage
- GARDENA property has access to an outdoor space, which could be private or shared.
- Private garden
- ACCESSIBILITYHow a property has been adapted to meet the needs of vulnerable or disabled individuals.Read more about accessibility in our glossary page.
- Ask agent
Springfield Drive, Kingsbridge
Add an important place to see how long it'd take to get there from our property listings.
__mins driving to your place
Get an instant, personalised result:
- Show sellers you’re serious
- Secure viewings faster with agents
- No impact on your credit score
Your mortgage
Notes
Staying secure when looking for property
Ensure you're up to date with our latest advice on how to avoid fraud or scams when looking for property online.
Visit our security centre to find out moreDisclaimer - Property reference S1401424. The information displayed about this property comprises a property advertisement. Rightmove.co.uk makes no warranty as to the accuracy or completeness of the advertisement or any linked or associated information, and Rightmove has no control over the content. This property advertisement does not constitute property particulars. The information is provided and maintained by Luscombe Maye, Kingsbridge. Please contact the selling agent or developer directly to obtain any information which may be available under the terms of The Energy Performance of Buildings (Certificates and Inspections) (England and Wales) Regulations 2007 or the Home Report if in relation to a residential property in Scotland.
*This is the average speed from the provider with the fastest broadband package available at this postcode. The average speed displayed is based on the download speeds of at least 50% of customers at peak time (8pm to 10pm). Fibre/cable services at the postcode are subject to availability and may differ between properties within a postcode. Speeds can be affected by a range of technical and environmental factors. The speed at the property may be lower than that listed above. You can check the estimated speed and confirm availability to a property prior to purchasing on the broadband provider's website. Providers may increase charges. The information is provided and maintained by Decision Technologies Limited. **This is indicative only and based on a 2-person household with multiple devices and simultaneous usage. Broadband performance is affected by multiple factors including number of occupants and devices, simultaneous usage, router range etc. For more information speak to your broadband provider.
Map data ©OpenStreetMap contributors.








