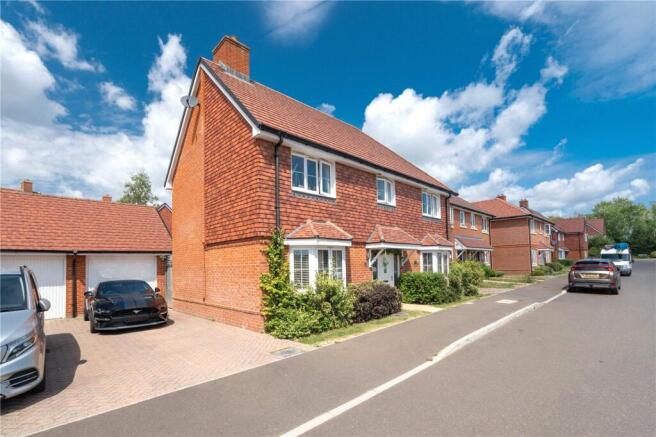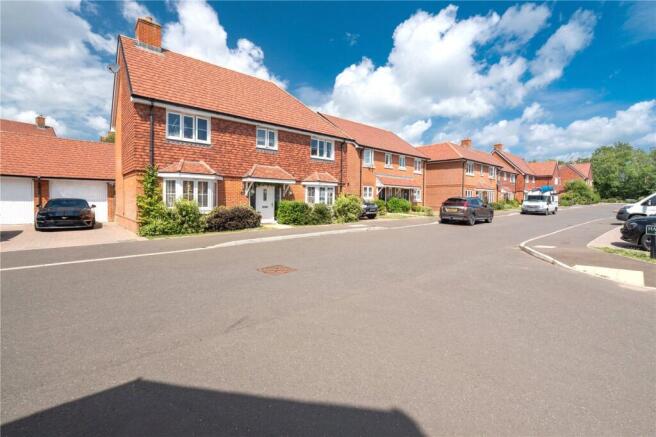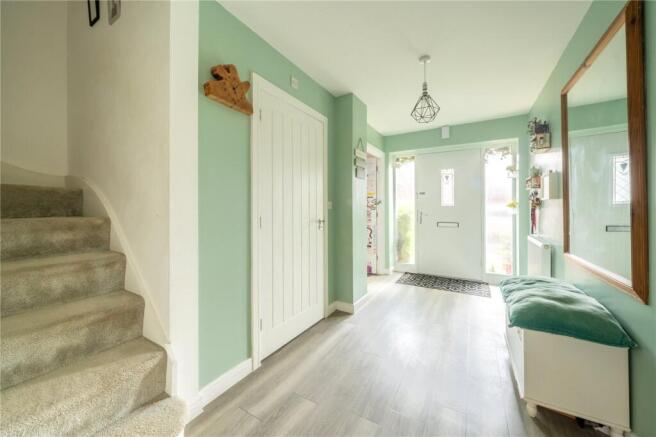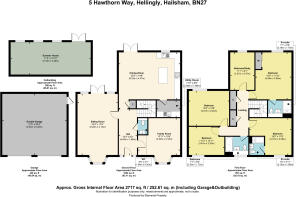
Hawthorn Way, Hellingly, Hailsham, East Sussex, BN27

- PROPERTY TYPE
Detached
- BEDROOMS
5
- BATHROOMS
3
- SIZE
2,717 sq ft
252 sq m
- TENUREDescribes how you own a property. There are different types of tenure - freehold, leasehold, and commonhold.Read more about tenure in our glossary page.
Freehold
Description
• Beautifully presented five-bedroom detached family home in a peaceful semi-rural setting near Hellingly
• Excellent commuter links to London Victoria via Polegate (approx. 6.5 miles) and Berwick (approx. 6.8 miles) stations
• Walking distance to Hellingly Primary School and close to Hailsham Community College; easy access to Bede’s and St Andrew’s Prep
• Spacious and light-filled entrance hall with under-stairs storage and stylish wood-effect flooring
• Impressive open-plan kitchen/dining room with central island, integrated appliances, and French doors to the garden
• Elegant dual-aspect sitting room with bay window, feature wall, and direct garden access
• Versatile family/playroom with bay window and dedicated learning zones
• Separate utility room with fitted cabinetry and space for laundry appliances
• Principal bedroom with modern en suite and ample room for freestanding storage
• Two further bedrooms with en suites, plus two additional well-proportioned doubles
• Stylish family bathroom with full-size bath and sleek contemporary finishes
• Generous and private rear garden with lawn, pergola-covered hot tub area, and outdoor dining terrace
• Substantial timber garden room ideal as a studio, gym or playroom, plus access to detached garage
• Close to countryside walks, the Cuckoo Trail, and the South Downs National Park
SUMMARY DESCRIPTION: This beautifully presented five-bedroom detached family home is set in a peaceful residential enclave just outside the village of Hellingly. Offering an ideal balance of stylish interiors and generous living space, the property includes a stunning open-plan kitchen/dining room, multiple reception rooms, three modern bath/shower rooms, and a thoughtfully landscaped garden with dedicated entertaining areas and a large timber garden room.
Perfect for families and professionals alike, the home is ideally positioned for convenient access to well-regarded schools, scenic countryside walks, and fast rail links into London via nearby Polegate and Berwick stations. Immaculately maintained and highly versatile, this superb property offers an exceptional lifestyle opportunity in a sought-after semi-rural setting.
LOCATION: This property enjoys a peaceful setting near the sought-after village of Hellingly, just north of Hailsham, offering a perfect blend of countryside living and commuter convenience. It is ideally placed for London commuters, with regular direct services to London Victoria available from Polegate (approx. 6.5 miles) and Berwick (approx. 6.8 miles). The A22 also provides swift road access to Eastbourne, Brighton, and Gatwick Airport.
Families benefit from a strong choice of local schools. Hellingly Primary School is within walking distance, and Hailsham Community College serves the area for secondary education. Highly regarded independent options such as Bede’s School in Upper Dicker and St Andrew’s Prep in Eastbourne are also easily accessible. The nearby Cuckoo Trail and South Downs National Park offer excellent opportunities for outdoor recreation.
ENTRANCE HALL: A bright and welcoming entrance hall that sets the tone for the rest of the home, featuring stylish wood-effect flooring, a soft green accent wall, and an abundance of natural light from glazed side panels flanking the front door. The space offers a practical layout with access to a handy under-stairs storage cupboard and direct links to the principal ground floor rooms. Finished with neutral tones and a contemporary pendant light, this inviting hallway makes an excellent first impression while providing a functional everyday transition space.
OPEN PLAN KITCHEN/DINING ROOM: This stunning open-plan kitchen and dining room forms the vibrant heart of the home — a spacious and sociable setting ideal for everyday family life and entertaining. The contemporary kitchen is beautifully finished with sleek shaker-style cabinetry, contrasting worktops, a central island with breakfast bar seating, and integrated appliances including a double oven and five-ring gas hob. A bold blue feature wall adds personality and vibrancy to the clean neutral palette. The generous dining area easily accommodates an eight-seater table, with dual aspect windows and French doors flooding the space with natural light and offering direct access to the rear garden. Stylish wood-effect flooring flows seamlessly throughout, enhancing the sense of space and cohesion. A wonderfully versatile and welcoming room, perfect for modern family living.
SITTING ROOM: A beautifully appointed and generously proportioned sitting room, filled with natural light courtesy of a wide bay window to the front and French doors to the rear that open directly onto the garden. This elegant space is tastefully styled with a striking feature wall in deep navy blue, plush neutral carpeting, and chic crystal-effect ceiling pendants that add a subtle touch of glamour. Twin blue velvet sofas, a statement coffee table, and a wall-mounted media unit help define the room’s social and relaxing atmosphere, while the excellent layout allows for a variety of furniture configurations. Perfect for both everyday family living and entertaining guests.
FAMILY ROOM/PLAYROOM: This bright and beautifully organised playroom offers an ideal environment for young children to learn, create and explore. Thoughtfully arranged with a variety of interactive learning areas, the space includes a dedicated reading nook, a miniature role-play kitchen, and well-stocked craft and activity stations — all set against the backdrop of soft natural light streaming in through a wide bay window. Vibrant wall decals, low-level shelving, and colourful educational toys add a playful charm, while the durable wood-effect flooring and interlocking foam mats ensure both comfort and practicality. A wonderfully inviting and functional family space designed to nurture imagination and discovery.
UTILITY ROOM: A practical and well-equipped utility room featuring additional fitted cabinetry, stainless steel sink with drainer, and ample countertop space. This useful area provides plumbing and housing for laundry appliances, with extra storage ideal for household essentials. The bold red accent wall adds a vibrant touch to the otherwise neutral décor, while hardwearing flooring ensures durability and easy maintenance — an excellent complement to the main kitchen space.
PRINCIPAL BEDROOM: The spacious principal bedroom offers a calm and elegant retreat, featuring a large window that fills the room with natural light and a luxurious upholstered bed with matching headboard as a focal point. Soft neutral décor is complemented by plush carpeting underfoot, while ample floor space allows for freestanding storage.
EN-SUITE: The adjoining en suite is stylishly appointed with contemporary grey tiling, a walk-in shower with glass enclosure, a wall-mounted basin, and concealed cistern WC — all finished to a high modern standard for everyday comfort and convenience.
BEDROOM 2/STUDY: A versatile bedroom currently used as a home office and fitness space, ideal for those working remotely or seeking a flexible room to suit their lifestyle. Naturally bright thanks to a front-facing window, the room benefits from a neutral colour palette, plush carpeting, and a peaceful ambience. Whether used as a fourth bedroom, creative studio, or dedicated study, this adaptable space offers excellent functionality and comfort.
BEDROOM 3: A well-proportioned bedroom decorated in soft, calming tones, with a feature sage green wall and plenty of natural light from a rear-facing window. The space comfortably accommodates a double bed along with freestanding furniture, making it ideal as a child’s room, guest bedroom, or second double. Finished with plush carpeting and neutral walls, it offers a welcoming and versatile setting to suit a variety of needs.
BEDROOM 4: A vibrant and spacious bedroom with a bold geometric feature wall, ideal for children or teens. This room offers generous floor space, a large window letting in lots of light, and plenty of room for bedroom furniture and display shelving. The playful décor adds personality while maintaining flexibility for a range of uses.
FAMILY BATHROOM: This stylish family bathroom is finished to a high standard with contemporary large-format tiling and sleek modern fittings. It features a full-sized bath with wall-mounted shower, a floating pedestal basin, and a concealed cistern WC. A wide sill below the frosted window provides space for decorative touches or toiletries, while the natural light enhances the calm, neutral tones throughout. A practical and inviting space ideal for both busy mornings and relaxed evenings.
BEDROOM 5: A spacious double bedroom with a large front-facing window and cosy carpet underfoot. There is ample space for a desk, making it ideal for older children or teens needing a study area.
EN-SUITE: The room also benefits from a modern en suite shower room, featuring a walk-in glass-enclosed shower, wall-mounted basin, and concealed cistern WC — all finished in a clean and contemporary tile design.
GARDEN/OUTSIDE AREA: A superb family-friendly garden offering multiple zones for relaxation and play. Broad level lawn is enclosed by fencing for privacy, with stepping stone pathways linking a series of terraces. Directly off the house, a vine clad pergola creates a sheltered entertaining area currently arranged with seating and a hot tub, while a second pergola with retractable canopy provides an al fresco dining space—perfect for summer gatherings.
To the rear, a substantial timber garden room offers excellent versatility as a studio, playroom or home gym, and there is a side door to the detached garage for easy storage. The garden further features children’s play equipment and established planting, all enjoying plenty of natural light throughout the day. A practical and sociable outdoor setting designed for modern family living.
AGENTS NOTE: Please note that these details have been prepared as a general guide and do not form part of a contract. We have not carried out a detailed survey, nor tested the services, appliances and specific fittings. Room sizes are approximate and should not be relied upon. Any verbal statements or information given about this property, again, should not be relied on and should not form part of a contract or agreement to purchase.
EPC: B with potential for A
Council Tax Band: F
- COUNCIL TAXA payment made to your local authority in order to pay for local services like schools, libraries, and refuse collection. The amount you pay depends on the value of the property.Read more about council Tax in our glossary page.
- Band: F
- PARKINGDetails of how and where vehicles can be parked, and any associated costs.Read more about parking in our glossary page.
- Yes
- GARDENA property has access to an outdoor space, which could be private or shared.
- Yes
- ACCESSIBILITYHow a property has been adapted to meet the needs of vulnerable or disabled individuals.Read more about accessibility in our glossary page.
- Ask agent
Hawthorn Way, Hellingly, Hailsham, East Sussex, BN27
Add an important place to see how long it'd take to get there from our property listings.
__mins driving to your place
Get an instant, personalised result:
- Show sellers you’re serious
- Secure viewings faster with agents
- No impact on your credit score

Your mortgage
Notes
Staying secure when looking for property
Ensure you're up to date with our latest advice on how to avoid fraud or scams when looking for property online.
Visit our security centre to find out moreDisclaimer - Property reference FAN250064. The information displayed about this property comprises a property advertisement. Rightmove.co.uk makes no warranty as to the accuracy or completeness of the advertisement or any linked or associated information, and Rightmove has no control over the content. This property advertisement does not constitute property particulars. The information is provided and maintained by Neville & Neville Estate Agents, Cowbeech. Please contact the selling agent or developer directly to obtain any information which may be available under the terms of The Energy Performance of Buildings (Certificates and Inspections) (England and Wales) Regulations 2007 or the Home Report if in relation to a residential property in Scotland.
*This is the average speed from the provider with the fastest broadband package available at this postcode. The average speed displayed is based on the download speeds of at least 50% of customers at peak time (8pm to 10pm). Fibre/cable services at the postcode are subject to availability and may differ between properties within a postcode. Speeds can be affected by a range of technical and environmental factors. The speed at the property may be lower than that listed above. You can check the estimated speed and confirm availability to a property prior to purchasing on the broadband provider's website. Providers may increase charges. The information is provided and maintained by Decision Technologies Limited. **This is indicative only and based on a 2-person household with multiple devices and simultaneous usage. Broadband performance is affected by multiple factors including number of occupants and devices, simultaneous usage, router range etc. For more information speak to your broadband provider.
Map data ©OpenStreetMap contributors.





