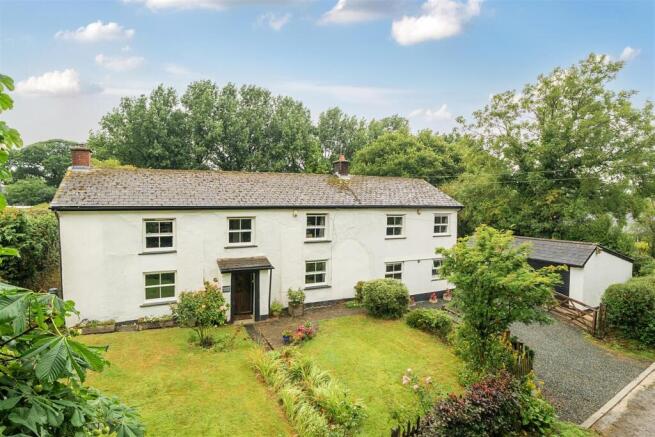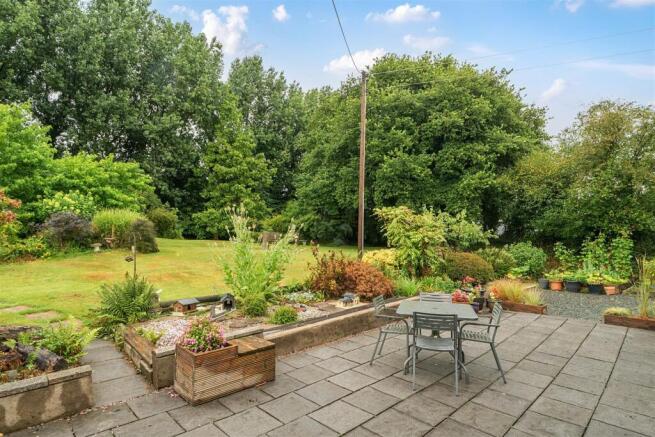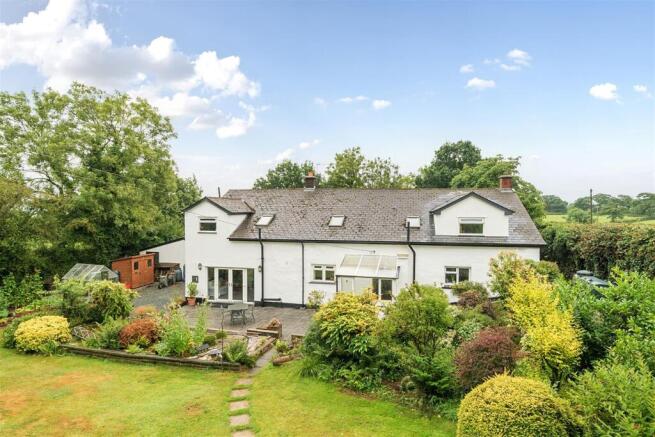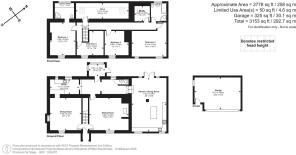
Burdon Lane, Highampton, Beaworthy

- PROPERTY TYPE
Detached
- BEDROOMS
4
- BATHROOMS
2
- SIZE
Ask agent
- TENUREDescribes how you own a property. There are different types of tenure - freehold, leasehold, and commonhold.Read more about tenure in our glossary page.
Freehold
Key features
- Two Reception Rooms
- Kitchen/Dining Room And Utility Room
- Four Bedrooms (One En Suite)
- Bathroom and Cloakroom
- Double Garage And Parking
- Approximately 0.6 Of An Acre.
- Freehold
- Council Tax Band F
Description
Situation - Set within a quiet hamlet on the outskirts of Highampton. Highampton village offers a public house, primary school and village hall. The nearby market town of Holsworthy is approximately 8 miles distant and offers a Co Op and Waitrose. Post Office, Comprehensive School and Leisure Centre, together with builders merchants. Additional facilities can be found in Hatherleigh or the larger town of Okehampton. From Okehampton there is direct access via the train to Exeter and beyond, together with the A30 dual carriageway to the
west into Cornwall and east towards Exeter and the M5. Okehampton also enjoys access to the Dartmoor National Park with its hundreds of square miles of superb unspoilt scenery. From the property there is good access to the coastal town of Bude, the wider north coast of Cornwall and the South West Coast Path.
Description - A deceptively spacious, oil fired centrally heated detached cottage, situated on the edge of the rural village of Highampton. The cottage benefits from two generous reception rooms, being full of character with beamed ceilings and exposed timbers, together with attractive fireplaces, housing multi fuel stoves. The kitchen/dining room is well fitted and spacious, overlooking the garden to the rear, whilst completing the ground floor is a utility room, cloakroom and rear porch. On the first floor there are four spacious bedrooms, with an en suite to the main room. Further rooms include a study, family bathroom and store room. The well tended gardens lie to both front and rear and the property benefits from ample parking and a detached garage.
Accommodation - A FRONT PORCH opens to an ENTRANCE HALL with staircase to the first floor, to the left is a DINING ROOM: With a front aspect overlooking the garden and a stone fireplace with multi fuel stove and range of fitted bookshelves. SITTING ROOM A further spacious front facing room with inglenook fireplace and multi fuel stove. The REAR HALL: Offers a wealth of exposed oak timbers, a tiled floor and access to an understairs cupboard. At one end is the UTILITY ROOM: Which has a range of fitted cupboards and an inset sink and drainer, with plumbing and space for a washing machine and tumble drier. There is a glazed REAR PORCH with door leading into the garden and a CLOAKROOM: With WC and wash basin. KITCHEN/DINING ROOM: Extensive range of wall/base cupboards and drawers with worksurfaces over, separate island unit. Integral dishwasher, microwave, double oven and four ring induction hob with extractor hood over. Space for large dining table, two front aspect windows and French doors opening to the garden.
The FIRST FLOOR LANDING serves BEDROOM 1: Overlooking the front garden with access to an EN SUITE: offering a corner shower cubicle with mains fed shower, twin vanity sink with granite worktop, WC, heated towel rail and tiled floor. BEDROOM 2: A spacious room with fitted wardrobes and two front facing windows. BEDROOMS 3 A further double room with front aspect. BEDROOM 4: L' shaped with window overlooking the front garden. STUDY: With part sloping roof and roof light to the rear. FAMILY BATHROOM: Offering a bath with shower attachment, Vanity wash basin and WC, Corner shower cubicle with mains fed shower, heated towel rail and tiled floor. STORE ROOM: a perfect area for storage, being boarded with roof lights to the rear and hot water tank.
Outside - The front garden is enclosed by a picket fence, with a gate opening to a path leading to the front door. Predominantly lawned with established flower, shrub and tree borders. To the right, double gates open to a gravelled drive providing parking for numerous vehicles.
Adjacent is a DOUBLE GARAGE: With large up and over door, light and power connected. personal door and window to side. Beyond is a useful timber TOOL SHED, GREENHOUSE and some raised vegetable beds. Adjoining the rear of the house, is an extensive patio area with external power socket and water tap. Beyond are generous areas of lawn with a series of large well stocked flower beds, shrubs and bushes. There area a number of mature trees, which include fruit trees and a gate opening to the side lane. The total plot extends to approximately 0.6 of an acre.
Services - Mains electricity and water. Oil central heating. (underfloor in kitchen/dining room). Private drainage (copy of recent report available from the agents, understood not to meet the general binding rules). Please speak to Stags for further details.
Broadband Coverage: Ultrafast available up to 1800 Mbps (information supplied by Ofcom)
Mobile Coverage: EE, 02 and Vodafone good outdoor only (information supplied by Ofcom) Wifi calling used indoors.
Directions - For SAT NAV purposes, the postcode is EX21 5LX.
What3words ruins.sang.dreamers
Brochures
Burdon Lane, Highampton, BeaworthyBrochure- COUNCIL TAXA payment made to your local authority in order to pay for local services like schools, libraries, and refuse collection. The amount you pay depends on the value of the property.Read more about council Tax in our glossary page.
- Band: F
- PARKINGDetails of how and where vehicles can be parked, and any associated costs.Read more about parking in our glossary page.
- Yes
- GARDENA property has access to an outdoor space, which could be private or shared.
- Yes
- ACCESSIBILITYHow a property has been adapted to meet the needs of vulnerable or disabled individuals.Read more about accessibility in our glossary page.
- Ask agent
Burdon Lane, Highampton, Beaworthy
Add an important place to see how long it'd take to get there from our property listings.
__mins driving to your place
Get an instant, personalised result:
- Show sellers you’re serious
- Secure viewings faster with agents
- No impact on your credit score
Your mortgage
Notes
Staying secure when looking for property
Ensure you're up to date with our latest advice on how to avoid fraud or scams when looking for property online.
Visit our security centre to find out moreDisclaimer - Property reference 34067894. The information displayed about this property comprises a property advertisement. Rightmove.co.uk makes no warranty as to the accuracy or completeness of the advertisement or any linked or associated information, and Rightmove has no control over the content. This property advertisement does not constitute property particulars. The information is provided and maintained by Stags, Okehampton. Please contact the selling agent or developer directly to obtain any information which may be available under the terms of The Energy Performance of Buildings (Certificates and Inspections) (England and Wales) Regulations 2007 or the Home Report if in relation to a residential property in Scotland.
*This is the average speed from the provider with the fastest broadband package available at this postcode. The average speed displayed is based on the download speeds of at least 50% of customers at peak time (8pm to 10pm). Fibre/cable services at the postcode are subject to availability and may differ between properties within a postcode. Speeds can be affected by a range of technical and environmental factors. The speed at the property may be lower than that listed above. You can check the estimated speed and confirm availability to a property prior to purchasing on the broadband provider's website. Providers may increase charges. The information is provided and maintained by Decision Technologies Limited. **This is indicative only and based on a 2-person household with multiple devices and simultaneous usage. Broadband performance is affected by multiple factors including number of occupants and devices, simultaneous usage, router range etc. For more information speak to your broadband provider.
Map data ©OpenStreetMap contributors.










