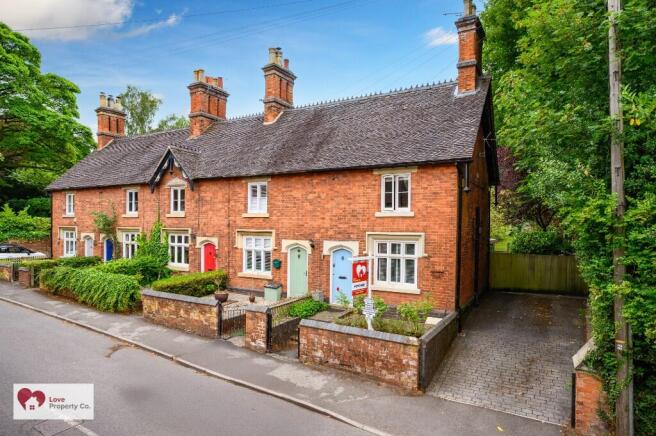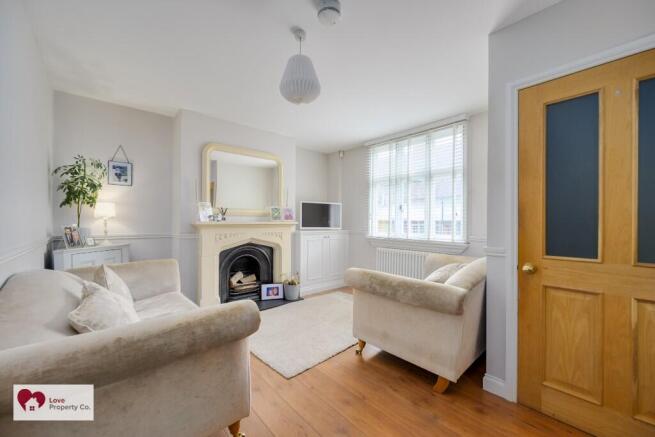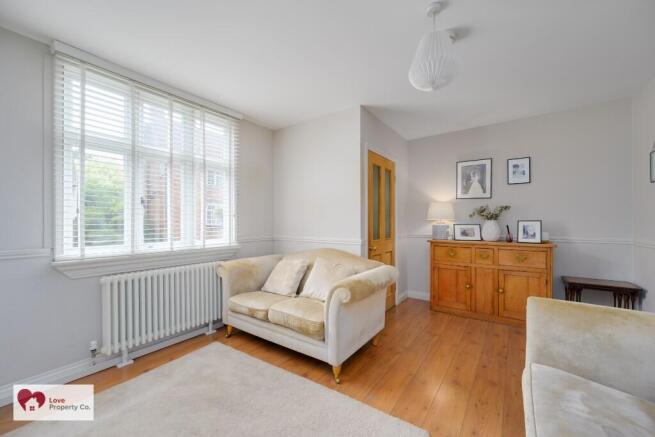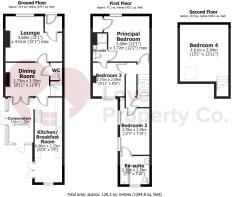
4 bedroom end of terrace house for sale
High Street, Hampton-in-Arden, Solihull, B92 0AE

- PROPERTY TYPE
End of Terrace
- BEDROOMS
4
- BATHROOMS
2
- SIZE
1,290 sq ft
120 sq m
- TENUREDescribes how you own a property. There are different types of tenure - freehold, leasehold, and commonhold.Read more about tenure in our glossary page.
Freehold
Key features
- Large 1290.0 sq. Feet (119.8 sq. metres) Character Four Bedroom & Extended End Terraced Cottage
- Previously had Plans granted to Extend further to Rear of Property
- Modern Bathroom & Ensuite Shower Rooms
- Living/Lounge Room & Sitting/Dining Room both with Fireplaces
- Breakfast Kitchen & Conservatory to Rear
- Reception Lobby & Cloakroom
- Tandem Driveway to the Side, Off Road Parking for 2 Vehicles
- 100ft Garden & Patio - Property must be viewed to be appreciated
- Central Village Location, Close to Hampton Manor, Hampton in Arden Train Station, Solihull Town Centre, Birmingham International Airport & HS2
- EPC Rating D & Council Tax Band D
Description
The accommodation comprises:-
RECEPTION LOBBY with arched timber front door, black and white chequered tiled floor and part-glazed oak panelled inner door to the
LOUNGE/LIVING ROOM (FRONT) 15' 1" x 12' 1" (4.61m x 3.68m) having a wood panelled effect floor throughout, secondary glazed bay window to the front, ornate radiator, proud chimney breast with stone effect fire surround with cast iron inset and raised slate hearth and an oak panelled inner door to the
DINING/SITTING ROOM 11' 8" x 8' 11" (3.54m x 2.73m) with a continuation of the wood panelled effect floor which runs throughout to the kitchen, a proud chimney breast with timber fire surround and cast iron inset and raised tiled hearth, stairs to the first floor and door to the
CLOAKROOM having a modern white suite with WC, hand basin, tongue and groove panelling.
BREAKFAST KITCHEN 22' 8" x 7' 4" (6.90m x 2.23m) having a range of white fronted kitchen units with stainless steel effect handles, timber edged tiled worksurfaces, white ceramic bowl with mixer tap, four ring ceramic hob with stainless steel upstand and filter fan above, stainless steel fronted oven and microwave and Siemens slimline dishwasher, fridge/freezer space, spotlighting, breakfast area to the rear with window to the garden, French doors to the patio and walkway through to the
CONSERVATORY 6' 10" x 12' 0" (2.09m x 3.66m) with underfloor heating and having French doors from the sitting room, a tiled floor, double glazed timber framed windows and mono pitched glass roof with opening skylight, views to the garden and French doors to the patio.
Stairs with timber handrail lead from the sitting room to the
FIRST FLOOR AND LANDING AREA
BEDROOM ONE/PRINCIPLE (FRONT) 12' 1" x 12' 2" min (3.68m x 3.72m) having window to the front and recess ideal for wardrobe/storage.
ENSUITE SHOWER ROOM having a white suite with wood panelled effect floor, WC, vanity unit with semi-recessed hand basin, full height tiling to the shower with glazed shower door and wall mounted thermostatic shower, spotlighting, extractor, designer chrome towel rail and a door through to
BEDROOM TWO (REAR) 12' 5" x 7' 10" (3.78m x 2.39m) having twin windows to the side and a door to the
ENSUITE BATHROOM 7' 7" x 7' 10" (2.30m x 2.39m) having a white suite with half height tongue and groove panelling throughout, tiled floor, jacuzzi spa bath with mixer tap and shower attachment, hand basin and WC, towel rail, spotlighting and window to the rear.
BEDROOM THREE (REAR) 8' 11" x 8' 6" (2.59m x 2.73m) also accessible off the landing having spotlighted and window overlooking the rear garden.
BEDROOM FOUR/LOFT CONVERSION 15' 1" width x 12' 11" (4.61m x 1.98m / 3.94m) currently used as an occasional office, all plastered, decorated and having lighting, power and large Velux skylight to the rear.
TOTAL SQUARE FOOTAGE
1290.0 sq. Feet (119.8 sq. Metres) approx.
OUTSIDE The property stands in the very heart of the village and has a cobbled effect driveway to the side providing off-road parking. A gate at the end of the drive opens to a block paved patio area with access from the conservatory. The patio has a brick retaining wall with raised beds, log store and semi-circular steps leading up to a raised patio area with timber handrail. The long lawned and fenced garden leads to a section at the rear ideal for timber garden shed/storage, the hedged boundaries and mature trees to the rear providing an established and mature backdrop adjoining the grounds of Hampton Manor.
Consumer Protection from Unfair Trading Regulations 2008.
The Agent has not tested any apparatus, equipment, fixtures and fittings or services and so cannot verify that they are in working order or fit for the purpose. A Buyer is advised to obtain verification from their Solicitor or Surveyor. References to the Tenure of a Property are based on information supplied by the Seller. The Agent has not had sight of the title documents. A Buyer is advised to obtain verification from their Solicitor. Items shown in photographs are NOT included unless specifically mentioned within the sales particulars. They may however be available by separate negotiation. Buyers must check the availability of any property and make an appointment to view before embarking on any journey to see a property.
MONEY LAUNDERING REGULATIONS
Prior to a sale being agreed, prospective purchasers will be required to produce identification documents. Your co-operation with this, in order to comply with Money Laundering regulations, will be appreciated and assist with the smooth progression of the sale.
Brochures
Brochure 1- COUNCIL TAXA payment made to your local authority in order to pay for local services like schools, libraries, and refuse collection. The amount you pay depends on the value of the property.Read more about council Tax in our glossary page.
- Ask agent
- PARKINGDetails of how and where vehicles can be parked, and any associated costs.Read more about parking in our glossary page.
- Yes
- GARDENA property has access to an outdoor space, which could be private or shared.
- Yes
- ACCESSIBILITYHow a property has been adapted to meet the needs of vulnerable or disabled individuals.Read more about accessibility in our glossary page.
- Ask agent
High Street, Hampton-in-Arden, Solihull, B92 0AE
Add an important place to see how long it'd take to get there from our property listings.
__mins driving to your place
Get an instant, personalised result:
- Show sellers you’re serious
- Secure viewings faster with agents
- No impact on your credit score

Your mortgage
Notes
Staying secure when looking for property
Ensure you're up to date with our latest advice on how to avoid fraud or scams when looking for property online.
Visit our security centre to find out moreDisclaimer - Property reference HIGH11. The information displayed about this property comprises a property advertisement. Rightmove.co.uk makes no warranty as to the accuracy or completeness of the advertisement or any linked or associated information, and Rightmove has no control over the content. This property advertisement does not constitute property particulars. The information is provided and maintained by LOVE PROPERTY CO (SOLIHULL) LIMITED, Knowle. Please contact the selling agent or developer directly to obtain any information which may be available under the terms of The Energy Performance of Buildings (Certificates and Inspections) (England and Wales) Regulations 2007 or the Home Report if in relation to a residential property in Scotland.
*This is the average speed from the provider with the fastest broadband package available at this postcode. The average speed displayed is based on the download speeds of at least 50% of customers at peak time (8pm to 10pm). Fibre/cable services at the postcode are subject to availability and may differ between properties within a postcode. Speeds can be affected by a range of technical and environmental factors. The speed at the property may be lower than that listed above. You can check the estimated speed and confirm availability to a property prior to purchasing on the broadband provider's website. Providers may increase charges. The information is provided and maintained by Decision Technologies Limited. **This is indicative only and based on a 2-person household with multiple devices and simultaneous usage. Broadband performance is affected by multiple factors including number of occupants and devices, simultaneous usage, router range etc. For more information speak to your broadband provider.
Map data ©OpenStreetMap contributors.





