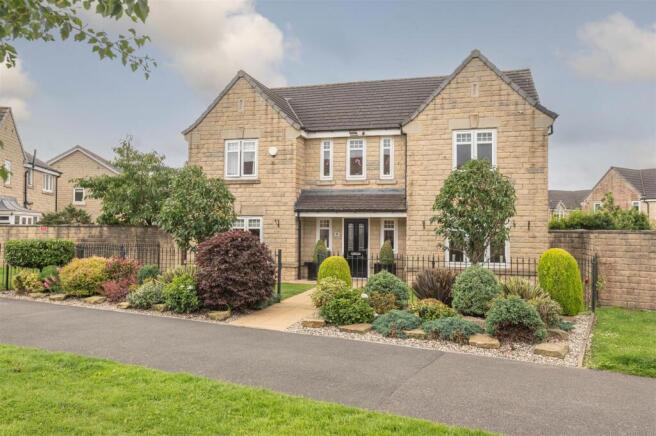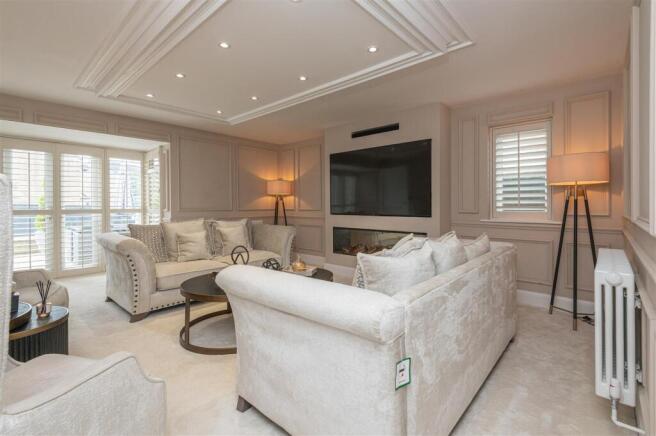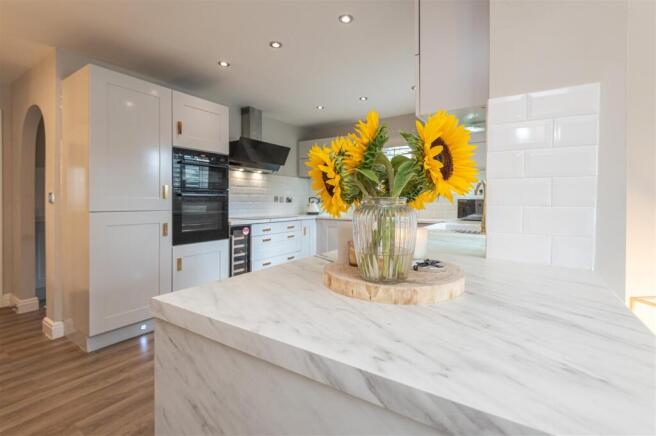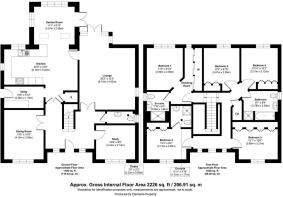9, Hazel Fold, Queensbury, BD13 2FE
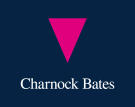
- PROPERTY TYPE
Detached
- BEDROOMS
5
- BATHROOMS
3
- SIZE
2,226 sq ft
207 sq m
- TENUREDescribes how you own a property. There are different types of tenure - freehold, leasehold, and commonhold.Read more about tenure in our glossary page.
Freehold
Key features
- Detached family home in a peaceful cul-de-sac setting
- Timber-framed construction for excellent insulation
- Five bedrooms, including two with ensuite shower rooms
- Principal suite with dressing area and fitted wardrobes
- Luxurious lounge with panelled walls and French doors
- Stunning open-plan kitchen diner with sunroom and utility
- Double garage with EV charge point and gated driveway
- South-facing garden with three patio areas and hot tub
- Immaculate interior design with plush carpets and bespoke finishes
- Adjacent to a quiet bridleway with no through traffic
Description
Tucked away in an exclusive cul-de-sac with no passing traffic—save the occasional horse or cyclist along the adjacent bridleway—this beautifully-presented home offers peace, privacy, and impressive attention to detail throughout. Impeccably styled with luxurious finishes, it’s a home that combines family-friendly practicality with high-end design.
From the open-plan kitchen diner to the opulent lounge and light-filled sunroom, every space has been thoughtfully designed to create seamless flow and comfort. With five bedrooms, including two ensuites, a double garage, and south-facing gardens ideal for entertaining, this is a home you can truly grow into.
“We’ll really miss the layout of this home - it flows so nicely and it’s been perfect for our family.” - Current homeowner
GROUND FLOOR
ENTRANCE VESTIBULE
Welcoming entrance with radiator cover and textured wallpaper. Doors lead to the main reception rooms, kitchen diner, study, and WC. Stairs rise to the mezzanine landing.
LOUNGE
An ultra-luxurious space with cream plush carpet, electric living flame fireplace, bespoke wall recesses for media, and cast-iron radiators. French doors with bespoke shutters lead to the rear patio. Elegant panelled walls and feature ceiling with spotlights complete the look.
OPEN-PLAN KITCHEN DINER
The heart of the home, designed for family life and entertaining. Zoned into multiple areas (kitchen, dining area, sunroom, and utility room) for cooking, dining, relaxing, and practicality:
KITCHEN
Dove grey cabinetry with marble-effect worktops and gold accents. Integrated appliances include:
- BOSCH double oven
- BOSCH five-ring induction hob
- BOSCH extractor hood
- Full-size fridge
- Dishwasher
- Baumatic wine cooler
DINING AREA
Perfect for family meals and gatherings, complete with radiator cover and matching décor.
SUNROOM
Triple aspect with vaulted ceiling and skylights, this light-drenched space includes bespoke shutters and a modern electric fireplace—ideal for year-round use. French doors open out to the patio.
UTILITY ROOM
So stylish it blends seamlessly with the kitchen. Matching base units, coordinated wallpaper, space and plumbing for washer and dryer, and access to the side path.
SITTING ROOM
Double doors open to a warm and inviting space with plush carpeting and a charming fireplace with timber mantle.
STUDY
A versatile room perfect for home working or hobbies, featuring windows overlooking the front garden and deep-pile carpet for a cosy finish.
WC
Convenient ground-floor cloakroom with toilet and sink.
---
FIRST FLOOR
MEZZANINE LANDING
A lovely light landing with views over the front garden, leading to the bedroom accommodation.
FAMILY BATHROOM
Bath, separate shower, toilet, and sink.
PRINCIPAL SUITE
Includes a fitted dressing area with mirrored wardrobes, a stylish ensuite with shower, toilet, and sink, and a spacious double bedroom overlooking the rear garden.
DOUBLE BEDROOM
Elegant finishes with white gloss wardrobes, gold handles, wood-slat panelling, plush carpet, and front-facing windows. Features a modern ensuite with shower, toilet, and Ideal Standard sink.
DOUBLE BEDROOM
Fitted wardrobes, built-in vanity/desk, panelled walls, TV cabinet, spotlight ceiling, and views over the rear garden.
DOUBLE BEDROOM
Charming with bespoke wallpaper, matching cushions and blinds, fitted wardrobes, and views over the front garden.
DOUBLE BEDROOM
A comfortable double or generous single with fitted wardrobes and rear garden outlook.
---
GARDENS AND GROUNDS
FRONT GARDEN
Planted borders and a small lawn frame the front pathway. Positioned next to a public bridleway, offering a peaceful outlook with no passing cars—just the occasional walker, cyclist, or horse rider.
REAR GARDEN
South-facing and ideal for entertaining, with three connected patio areas, lawn, hot tub, and outdoor tap. Accessed via electric gates with intercom.
- Double garage with EV charge point
- Driveway parking for approx. five cars
---
LOCATION
Nestled in the heart of Queensbury, this quiet, sought-after neighbourhood offers a family-friendly retreat with excellent access to local amenities and major commuter routes. Enjoy scenic walks, excellent schools, and a welcoming village community—perfect for families or professionals looking to escape the bustle without compromising on convenience.
---
KEY INFORMATION
- Fixtures and fittings: Only fixtures and fittings mentioned in the sales particulars are included in the sale. All curtains and blinds will be part of the sale.
- Wayleaves, easements and rights of way: The sale is subject to all rights, whether public or private, mentioned or not
- Local authority: Bradford
- Council tax band: F
- Tenure: Freehold with common managed areas. Allerton Property Management Ltd are paid an annual service charge of £113.62 to maintain common areas, such as planting and grass cutting.
- Property type: Detached
- Property construction: Timber frame, Yorkshire stone
- Electricity supply: Outfox
- Gas supply: Outfox
- Water supply: Yorkshire Water
- Sewerage: Yorkshire Water
- Heating: Gas central heating (Outfox)
- Broadband: Sky broadband superfast (61Mbps)
- Mobile signal/coverage: Good
- Parking: Double garage and driveway parking for approx. five cars
---
Viewing is essential to fully appreciate the luxurious feel of this property.
Get in touch to arrange your private tour today.
Brochures
WS CB 9 Hazel Fold A4 21pp 07-25.pdf- COUNCIL TAXA payment made to your local authority in order to pay for local services like schools, libraries, and refuse collection. The amount you pay depends on the value of the property.Read more about council Tax in our glossary page.
- Band: F
- PARKINGDetails of how and where vehicles can be parked, and any associated costs.Read more about parking in our glossary page.
- Garage,Driveway,EV charging
- GARDENA property has access to an outdoor space, which could be private or shared.
- Yes
- ACCESSIBILITYHow a property has been adapted to meet the needs of vulnerable or disabled individuals.Read more about accessibility in our glossary page.
- Ask agent
9, Hazel Fold, Queensbury, BD13 2FE
Add an important place to see how long it'd take to get there from our property listings.
__mins driving to your place
Get an instant, personalised result:
- Show sellers you’re serious
- Secure viewings faster with agents
- No impact on your credit score


Your mortgage
Notes
Staying secure when looking for property
Ensure you're up to date with our latest advice on how to avoid fraud or scams when looking for property online.
Visit our security centre to find out moreDisclaimer - Property reference 34070842. The information displayed about this property comprises a property advertisement. Rightmove.co.uk makes no warranty as to the accuracy or completeness of the advertisement or any linked or associated information, and Rightmove has no control over the content. This property advertisement does not constitute property particulars. The information is provided and maintained by Charnock Bates, Covering West Yorkshire. Please contact the selling agent or developer directly to obtain any information which may be available under the terms of The Energy Performance of Buildings (Certificates and Inspections) (England and Wales) Regulations 2007 or the Home Report if in relation to a residential property in Scotland.
*This is the average speed from the provider with the fastest broadband package available at this postcode. The average speed displayed is based on the download speeds of at least 50% of customers at peak time (8pm to 10pm). Fibre/cable services at the postcode are subject to availability and may differ between properties within a postcode. Speeds can be affected by a range of technical and environmental factors. The speed at the property may be lower than that listed above. You can check the estimated speed and confirm availability to a property prior to purchasing on the broadband provider's website. Providers may increase charges. The information is provided and maintained by Decision Technologies Limited. **This is indicative only and based on a 2-person household with multiple devices and simultaneous usage. Broadband performance is affected by multiple factors including number of occupants and devices, simultaneous usage, router range etc. For more information speak to your broadband provider.
Map data ©OpenStreetMap contributors.
