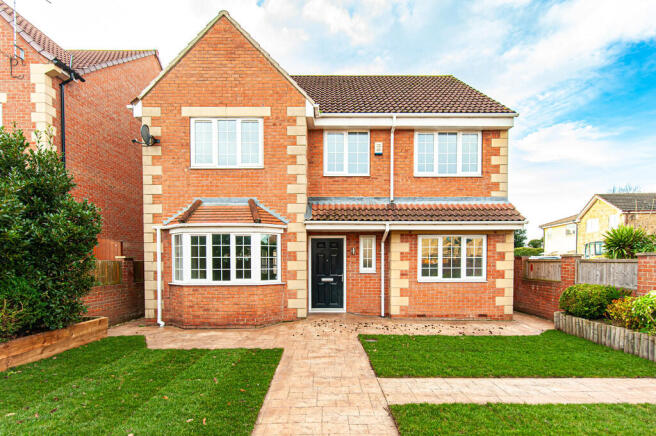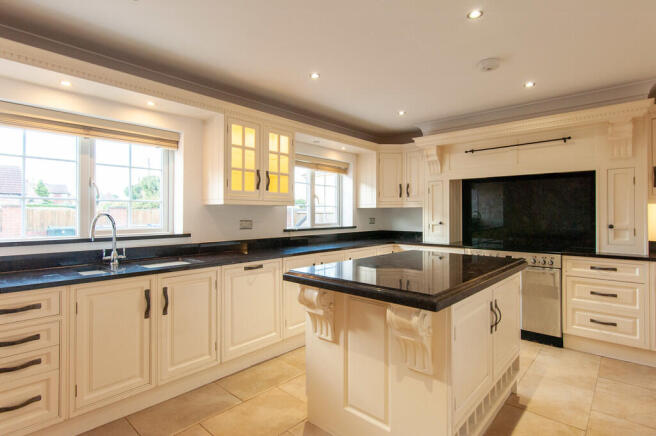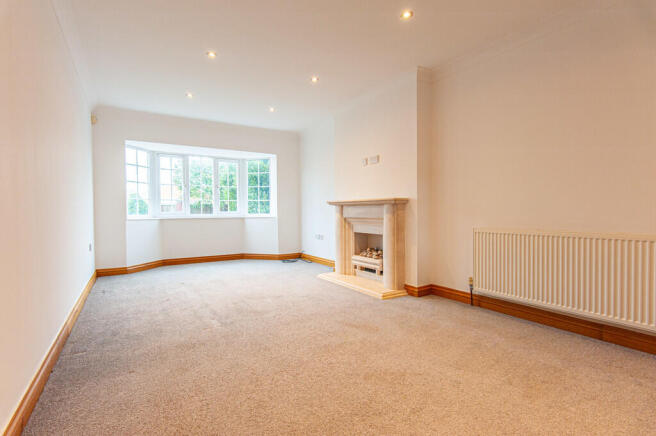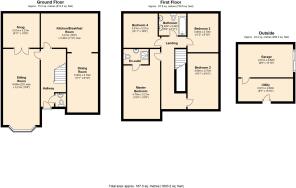4 bedroom detached house for rent
Selby Road, Whitley, Goole

Letting details
- Let available date:
- Now
- Deposit:
- £1,930A deposit provides security for a landlord against damage, or unpaid rent by a tenant.Read more about deposit in our glossary page.
- Min. Tenancy:
- Ask agent How long the landlord offers to let the property for.Read more about tenancy length in our glossary page.
- Let type:
- Long term
- Furnish type:
- Unfurnished
- Council Tax:
- Ask agent
- PROPERTY TYPE
Detached
- BEDROOMS
4
- BATHROOMS
2
- SIZE
1,883 sq ft
175 sq m
Key features
- Individually Built Detached Property
- Three Reception Rooms
- Bespoke Scottswood Breakfast Kitchen
- Chesney Stone Fireplace in the Lounge
- Solid Oak Staircase With Toughened Glass Panels
- Four Double Bedrooms
- En Suite and Family Bathrooms Tastefully Designed
- Garage with Attached Utility
- Enclosed Front Garden, Courtyard with Electric Gate to the Rear
- Lovely Village Location
Description
The property has been finished to a very high standard and specification with modern quality fittings to the bathrooms and kitchen. The house is wired throughout for TV, and has ceiling spotlights and designer light fittings. Skirting boards, architraves and internal doors are all solid oak, the doors having nickel handles. The property has been refurbished in recent years and floor coverings and decor are in excellent condition.
A spacious reception hall provides access to the majority of the ground floor accommodation. Off the beautiful and grand hallway is the cloakroom with a counter top hand wash basin and low level WC. The spacious lounge has a large bay window overlooking the front of the property and beyond and a Chesney solid stone feature fireplace. From the lounge, double doors with glass panels lead into a further reception room which has patio doors to the rear courtyard. The breakfast kitchen which leads through an archway to the large dining room is fitted with a high end bespoke designed and fitted Scottswood kitchen, which offers extensive storage space and is fitted with granite work surfaces, a 1 ½ bowl sink and drainer with stylish mixer tap. Integrated appliances include fridge freezer and dishwasher as well as the 'Rangemaster' halogen hob, electric ovens and concealed extractor fan. Additionally there is a large central island with further storage and wine rack below. The kitchen is lit with spotlights in the ceilings, and also in and under the wall units.
Access to the first floor is via the bespoke oak staircase dressed with toughened glass and designer walking lights up to the galleried landing area. The front facing master bedroom features a stunning fully tiled en-suite shower room with WC, hand wash basin and walk in cubicle with waterfall showerhead. There are three further double bedrooms, all with TV points and large windows. The beautiful family bathroom has fully tiled walls and floors, three large mirrors to the walls, a double ended bath, a WC and "his and hers" wash basins.
Entry to the property is through either the pedestrian timber gates, or vehicular access through the electric gate into the rear courtyard, offering enclosed parking for several vehicles and providing access to the garage and utility room. The garage has an up and over door, power and lighting plus a large utility area which houses the boiler, along with plumbing for a washing machine and space for a tumble dryer. To the front of the property are freshly stocked raised flower beds, pathways and lawned areas.
The property is private and enclosed by walls topped with fence panels, there is outside lighting and an internal security system.
An internal inspection is strongly recommended to fully appreciate what this property and its location offers.
Brochures
Material Informat...Brochure April 18- COUNCIL TAXA payment made to your local authority in order to pay for local services like schools, libraries, and refuse collection. The amount you pay depends on the value of the property.Read more about council Tax in our glossary page.
- Band: E
- PARKINGDetails of how and where vehicles can be parked, and any associated costs.Read more about parking in our glossary page.
- Garage,Off street
- GARDENA property has access to an outdoor space, which could be private or shared.
- Yes
- ACCESSIBILITYHow a property has been adapted to meet the needs of vulnerable or disabled individuals.Read more about accessibility in our glossary page.
- Ask agent
Selby Road, Whitley, Goole
Add an important place to see how long it'd take to get there from our property listings.
__mins driving to your place
Notes
Staying secure when looking for property
Ensure you're up to date with our latest advice on how to avoid fraud or scams when looking for property online.
Visit our security centre to find out moreDisclaimer - Property reference 100851003347. The information displayed about this property comprises a property advertisement. Rightmove.co.uk makes no warranty as to the accuracy or completeness of the advertisement or any linked or associated information, and Rightmove has no control over the content. This property advertisement does not constitute property particulars. The information is provided and maintained by Martin & Co, York. Please contact the selling agent or developer directly to obtain any information which may be available under the terms of The Energy Performance of Buildings (Certificates and Inspections) (England and Wales) Regulations 2007 or the Home Report if in relation to a residential property in Scotland.
*This is the average speed from the provider with the fastest broadband package available at this postcode. The average speed displayed is based on the download speeds of at least 50% of customers at peak time (8pm to 10pm). Fibre/cable services at the postcode are subject to availability and may differ between properties within a postcode. Speeds can be affected by a range of technical and environmental factors. The speed at the property may be lower than that listed above. You can check the estimated speed and confirm availability to a property prior to purchasing on the broadband provider's website. Providers may increase charges. The information is provided and maintained by Decision Technologies Limited. **This is indicative only and based on a 2-person household with multiple devices and simultaneous usage. Broadband performance is affected by multiple factors including number of occupants and devices, simultaneous usage, router range etc. For more information speak to your broadband provider.
Map data ©OpenStreetMap contributors.





