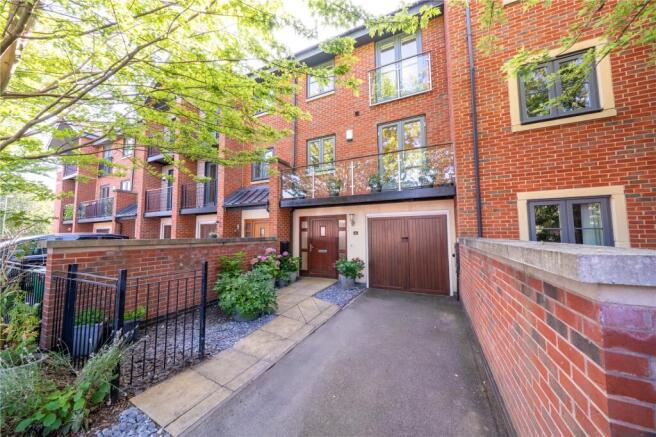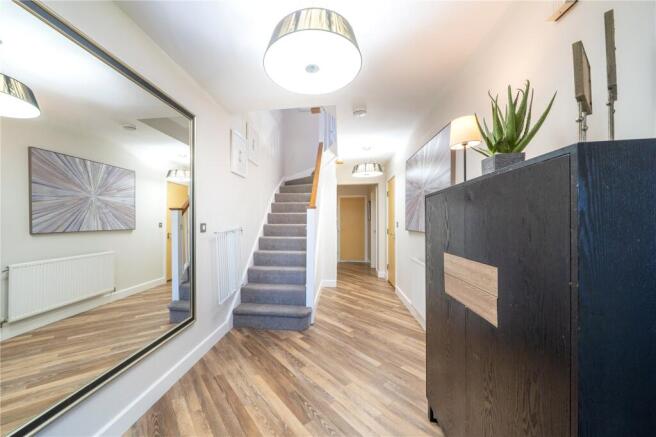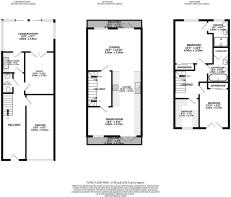
4 bedroom terraced house for sale
Deane Road, Wilford, Nottinghamshire, NG11

- PROPERTY TYPE
Terraced
- BEDROOMS
4
- BATHROOMS
2
- SIZE
1,728 sq ft
161 sq m
- TENUREDescribes how you own a property. There are different types of tenure - freehold, leasehold, and commonhold.Read more about tenure in our glossary page.
Freehold
Key features
- Impressive and spacious three-storey townhouse spanning 1728 square feet with significantly improved interiors
- Stunning open-plan first floor kitchen/diner and lounge with French doors to balcony overlooking rear garden
- Flexible ground floor reception room adapted as practical home office with built-in furniture
- Super high specification modern kitchen with contemporary design and premium finishes
- Recently updated bathroom and beautifully appointed modern en-suite shower room
- Low maintenance rear garden with artificial grass, perfect for entertaining without upkeep hassles
- Integral garage with up and over door plus block paved driveway for additional parking
- Popular David Wilson development offering great transport links and ease of access in West Bridgford
Description
The heart of this remarkable property lies in its innovative first-floor living arrangement, where an expansive open-plan kitchen and dining area flows effortlessly into a comfortable lounge space. This sociable layout maximizes natural light and creates an ideal environment for both daily family life and entertaining guests. French doors from this impressive space lead to a private balcony, offering delightful views over the rear garden and creating a perfect spot for morning coffee or evening relaxation.
The kitchen itself showcases exceptional attention to detail, featuring a super high specification modern design that combines style with functionality. Premium finishes and carefully selected fixtures create a space that will inspire culinary creativity while maintaining the clean, contemporary aesthetic that runs throughout the property.
Accommodation is thoughtfully distributed across the three floors, providing excellent flexibility for families of varying sizes and requirements. The ground floor features a versatile reception space that has been expertly adapted to serve as a practical home office, complete with bespoke built-in furniture that maximizes efficiency without compromising on style. This adaptable space could easily revert to its original purpose or continue to serve the growing number of professionals working from home.
The sleeping accommodation is generously proportioned and intelligently designed to offer both comfort and privacy. The master suite benefits from a beautifully appointed modern en-suite shower facility, creating a private retreat within the home. Additional well-proportioned accommodations provide flexibility for growing families, guests, or alternative uses such as study spaces or hobby areas.
One of the property's standout features is its approach to outdoor living and maintenance. The rear garden has been thoughtfully designed to provide maximum enjoyment with minimal upkeep, featuring high-quality artificial grass that maintains its pristine appearance year-round. This innovative solution creates an ideal entertaining space where owners can host gatherings and children can play safely, all without the time-consuming maintenance typically associated with traditional gardens.
The conservatory provides a delightful transitional space between indoor and outdoor living, offering a light-filled area that can be enjoyed throughout the seasons. Sliding patio doors create seamless access to the garden, while the glazed structure provides protection from the elements when desired.
Practical considerations have not been overlooked, with an integral garage providing secure parking and valuable storage space. The block-paved driveway offers additional parking convenience and creates an attractive frontage that enhances the property's kerb appeal. A separate utility area ensures that daily household tasks can be managed efficiently without impacting the main living spaces.
Throughout the property, recent updates to the kitchen, bathroom, and en-suite demonstrate the owners' commitment to maintaining the highest standards. The interior decoration reflects contemporary tastes while creating a warm and welcoming atmosphere that makes this house truly feel like home.
Karndean wood flooring, recessed ceiling spotlights, and carefully positioned radiators throughout create a cohesive design scheme that enhances both the aesthetic appeal and practical functionality of every space. Built-in storage solutions, including under-stairs cupboards and fitted wardrobes, ensure that the property remains uncluttered and organized.
This townhouse represents an exceptional opportunity for discerning buyers seeking a home that combines modern convenience with thoughtful design, minimal maintenance requirements with maximum lifestyle benefits, and contemporary living with enduring appeal.
Estate Service Charge is £292.14 PA
Agents Disclaimer: Rex Gooding, their clients and employees 1: Are not authorised to make or give any representations or warranties in relation to the property either here or elsewhere, either on their own behalf or on behalf of their client or otherwise. They assume no responsibility for any statement that may be made in these particulars. These particulars do not form part of any offer or contract and must not be relied upon as statements or representations of fact. 2: Any areas, measurements or distances are approximate. The text, photographs and plans are for guidance only and are not necessarily comprehensive. It should not be assumed that the property has all necessary planning, building regulation or other consents. Rex Gooding have not tested any services, equipment or facilities. Purchasers must make further investigations and inspections before entering into any agreement.
Purchaser information - The Money Laundering, Terrorist Financing and Transfer of Funds(Information on the Payer) Regulations 2017(MLR 2017) came into force on 26 June 2017. Rex Gooding require any successful purchasers proceeding with a property to provide two forms of identification i.e. passport or photocard driving license and a recent utility bill or bank statement. We are also required to obtain proof of funds and provide evidence of where the funds originated from. This evidence will be required prior to Rex Gooding removing a property from the market and instructing solicitors for your purchase.
Third Party Referral Arrangements – Rex Gooding have established professional relationships with third-party suppliers for the provision of services to Clients. As remuneration for this professional relationship, the agent receives referral commission from the third-party companies. Details are available upon request.
Brochures
Particulars- COUNCIL TAXA payment made to your local authority in order to pay for local services like schools, libraries, and refuse collection. The amount you pay depends on the value of the property.Read more about council Tax in our glossary page.
- Band: D
- PARKINGDetails of how and where vehicles can be parked, and any associated costs.Read more about parking in our glossary page.
- Yes
- GARDENA property has access to an outdoor space, which could be private or shared.
- Yes
- ACCESSIBILITYHow a property has been adapted to meet the needs of vulnerable or disabled individuals.Read more about accessibility in our glossary page.
- Lift access,Ramped access
Deane Road, Wilford, Nottinghamshire, NG11
Add an important place to see how long it'd take to get there from our property listings.
__mins driving to your place
Get an instant, personalised result:
- Show sellers you’re serious
- Secure viewings faster with agents
- No impact on your credit score




Your mortgage
Notes
Staying secure when looking for property
Ensure you're up to date with our latest advice on how to avoid fraud or scams when looking for property online.
Visit our security centre to find out moreDisclaimer - Property reference NOT250459. The information displayed about this property comprises a property advertisement. Rightmove.co.uk makes no warranty as to the accuracy or completeness of the advertisement or any linked or associated information, and Rightmove has no control over the content. This property advertisement does not constitute property particulars. The information is provided and maintained by Rex Gooding, West Bridgford. Please contact the selling agent or developer directly to obtain any information which may be available under the terms of The Energy Performance of Buildings (Certificates and Inspections) (England and Wales) Regulations 2007 or the Home Report if in relation to a residential property in Scotland.
*This is the average speed from the provider with the fastest broadband package available at this postcode. The average speed displayed is based on the download speeds of at least 50% of customers at peak time (8pm to 10pm). Fibre/cable services at the postcode are subject to availability and may differ between properties within a postcode. Speeds can be affected by a range of technical and environmental factors. The speed at the property may be lower than that listed above. You can check the estimated speed and confirm availability to a property prior to purchasing on the broadband provider's website. Providers may increase charges. The information is provided and maintained by Decision Technologies Limited. **This is indicative only and based on a 2-person household with multiple devices and simultaneous usage. Broadband performance is affected by multiple factors including number of occupants and devices, simultaneous usage, router range etc. For more information speak to your broadband provider.
Map data ©OpenStreetMap contributors.





